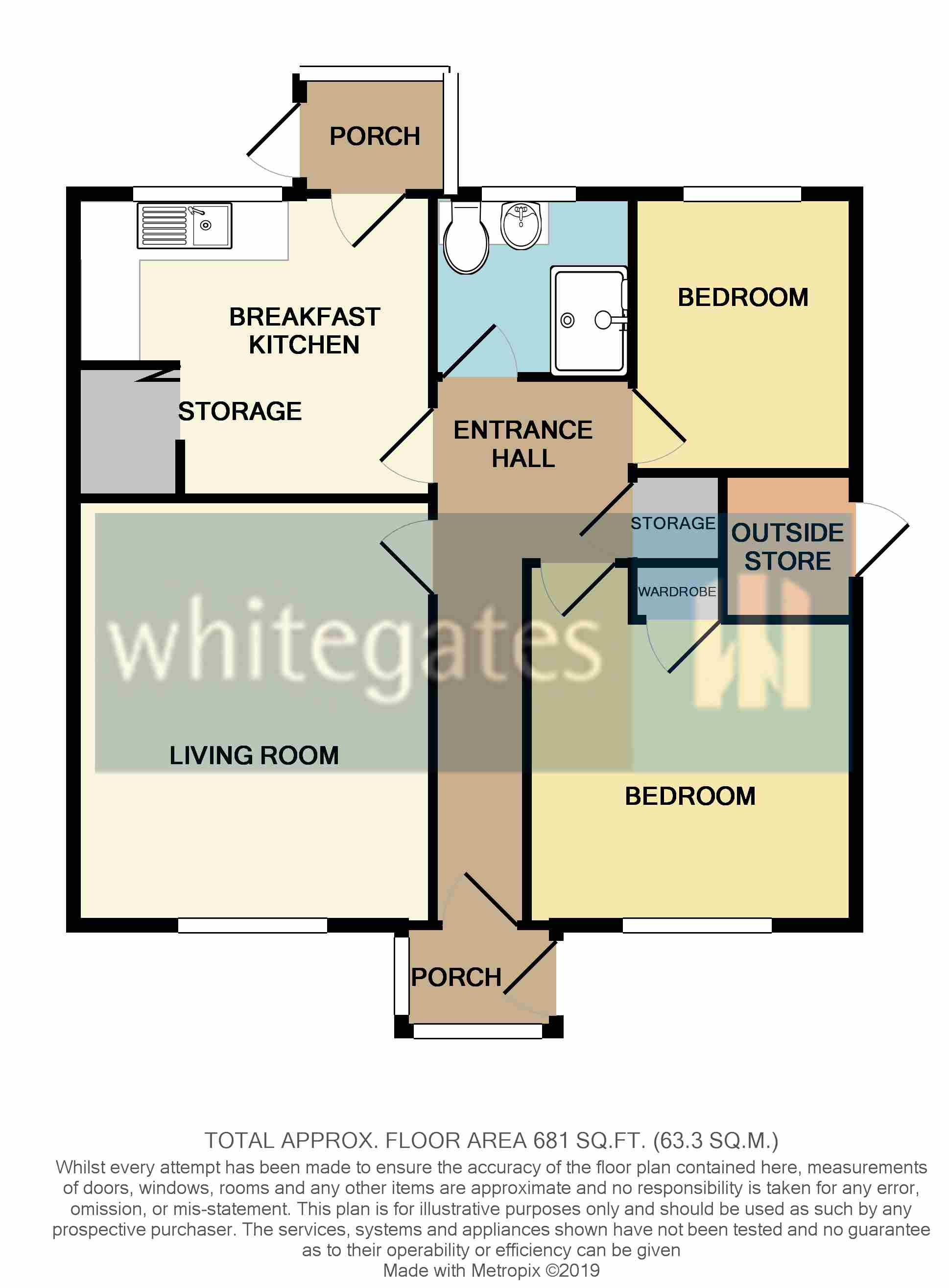2 Bedrooms Bungalow for sale in Marton Avenue, Hemsworth, Pontefract, West Yorkshire WF9 | £ 120,000
Overview
| Price: | £ 120,000 |
|---|---|
| Contract type: | For Sale |
| Type: | Bungalow |
| County: | West Yorkshire |
| Town: | Pontefract |
| Postcode: | WF9 |
| Address: | Marton Avenue, Hemsworth, Pontefract, West Yorkshire WF9 |
| Bathrooms: | 1 |
| Bedrooms: | 2 |
Property Description
***good sized corner plot - close to town centre amenities***
Offered for sale with no upward chain is this spacious two bedroom semi-detached bungalow with UPVC double glazing and a gas combi central heating system. Conveniently situated for local amenities and in a cul-de-sac position, with good sized gardens to three sides the accommodation comprises:- entrance porch, entrance hall with reception area, living room, dining kitchen, two bedrooms, shower room, rear porch and good storage throughout. No upward chain
Entrance Porch
Double glazed in UPVC with inner and outer doors.
Entrance Hall
UPVC double glazed front entrance door leads into a long hallway with a reception area, useful storage cupboard and doors off to all rooms.
Living Room (14' 4" x 12' 0" (4.37m x 3.66m))
Spacious front room with living flame effect electric fire and central heating radiator under UPVC double glazed bow window to the front aspect.
Dining Kitchen (11' 11" x 10' 2" (3.63m x 3.1m))
Fitted with a range of wall and base units, laminate wood effect work tops, splashback tiling and inset stainless steel sink unit. Cooker point, plumbing for washer and space for tall free standing fridge freezer. Large storage / pantry cupboard housing central heating combi boiler. Central heating radiator, UPVC double glazed rear window and outer door to the rear porch.
Bedroom One (11' 11" x 10' 2" (3.63m x 3.1m))
Double bedroom with wardrobe / storage cupboard and central heating radiator under UPVC double glazed bow window to the front aspect.
Bedroom Two (9' 5" x 7' 5" (2.87m x 2.26m))
Single bedroom with central heating radiator under UPVC double glazed window to the rear aspect.
Shower Room
Furnished with a white suite comprising a shower cubicle/ sit down bath, low level w.C with an enclosed cistern and wash hand basin set to vanity unit. Tiling to walls with chrome heated towel rail and UPVC double glazed window to the rear aspect with frosted glass.
Rear Porch
Double glazed in UPVC with external door to garden.
Exterior
Good sized corner plot with a brick built front boundary wall and wrought iron railings. Matching single wrought iron gate leads onto a flagged pathway with lanwed garden areas to both the front and side. Wrought iron fencing with gated access then leads around to the rear garden which has a patio area to the bungalow with brick retaining wall and step up to a slightly elevated lawned area with shrubbed borders.
Property Location
Similar Properties
Bungalow For Sale Pontefract Bungalow For Sale WF9 Pontefract new homes for sale WF9 new homes for sale Flats for sale Pontefract Flats To Rent Pontefract Flats for sale WF9 Flats to Rent WF9 Pontefract estate agents WF9 estate agents



.png)
