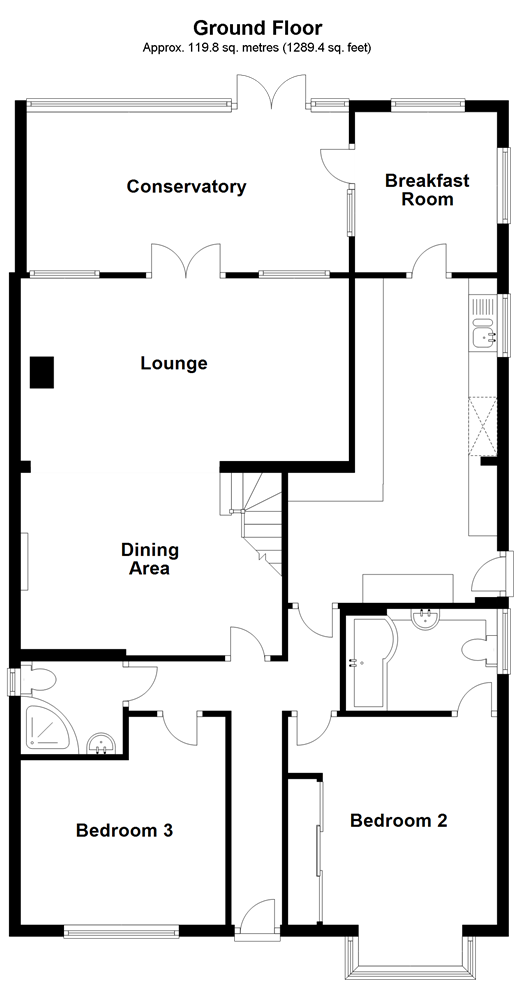3 Bedrooms Bungalow for sale in Maydowns Road, Chestfield, Whitstable, Kent CT5 | £ 595,000
Overview
| Price: | £ 595,000 |
|---|---|
| Contract type: | For Sale |
| Type: | Bungalow |
| County: | Kent |
| Town: | Whitstable |
| Postcode: | CT5 |
| Address: | Maydowns Road, Chestfield, Whitstable, Kent CT5 |
| Bathrooms: | 1 |
| Bedrooms: | 3 |
Property Description
When walking towards the property you will immediately be struck by its size and generous frontage offering fantastic amounts of parking which comes in handy for the family and clients visiting your cattery. This is a home built and designed with the family in mind. You will have to hold onto any little ones hands as they will surely want to run and explore as this really is the perfect home for a game of hide and seek.
Tucked away at the end of the cul-de-sac it will be your choice to either relax undisturbed in your garden next to the beautiful pond full of gorgeous colourful Koi carp or invite friends over and spend the evening getting lost in conversation until the early hours sipping your favourite wine in front of the toasty log burner.
You really must view this home in order to truly absorb its size and potential. There's no doubt that you will find yourselves excited in the weeks leading up to collecting the keys. Planning and re-planning exactly how you are going to turn this house into your home as well as a fantastic business.
More details regarding the business are available, please call us today to arrange a viewing and discuss any questions you may have.
What the Owner says:
We've spent many happy years here! The cattery, “Purr-fect Paws” was once just a hobby idea, this has grown since 2005 into the successful cattery it is today, licensed for thirty six Cats. There is fantastic room to grow this business further with increased income. We felt that the work/life balance was important meaning we currently open 6 out of 7 mornings but this shows there is huge scope for the new owners to increase their opening hours if desired. We really hope the new owners will enjoy this home as much as we have.
Room sizes:
- Hallway
- Bedroom 2 14'9 x 12'1 (4.50m x 3.69m)
- En-Suite Bathroom 8'5 x 5'8 (2.57m x 1.73m)
- Bedroom 3 12'2 x 11'5 (3.71m x 3.48m)
- Shower Room
- Lounge/Dining Area 21'6 x 18'3 at widest point (6.56m x 5.57m)
- Conservatory 18'6 x 9'6 (5.64m x 2.90m)
- Kitchen 18'7 x 12'6 (5.67m x 3.81m)
- Breakfast Room 9'5 x 8'6 (2.87m x 2.59m)
- Landing
- Master Bedroom 14'8 x 12'8 (4.47m x 3.86m)
- Separate Toilet 7'1 x 5'4 (2.16m x 1.63m)
- Front Garden
- Driveway
- Rear Garden
- Cattery
The information provided about this property does not constitute or form part of an offer or contract, nor may be it be regarded as representations. All interested parties must verify accuracy and your solicitor must verify tenure/lease information, fixtures & fittings and, where the property has been extended/converted, planning/building regulation consents. All dimensions are approximate and quoted for guidance only as are floor plans which are not to scale and their accuracy cannot be confirmed. Reference to appliances and/or services does not imply that they are necessarily in working order or fit for the purpose.
Property Location
Similar Properties
Bungalow For Sale Whitstable Bungalow For Sale CT5 Whitstable new homes for sale CT5 new homes for sale Flats for sale Whitstable Flats To Rent Whitstable Flats for sale CT5 Flats to Rent CT5 Whitstable estate agents CT5 estate agents



.gif)








