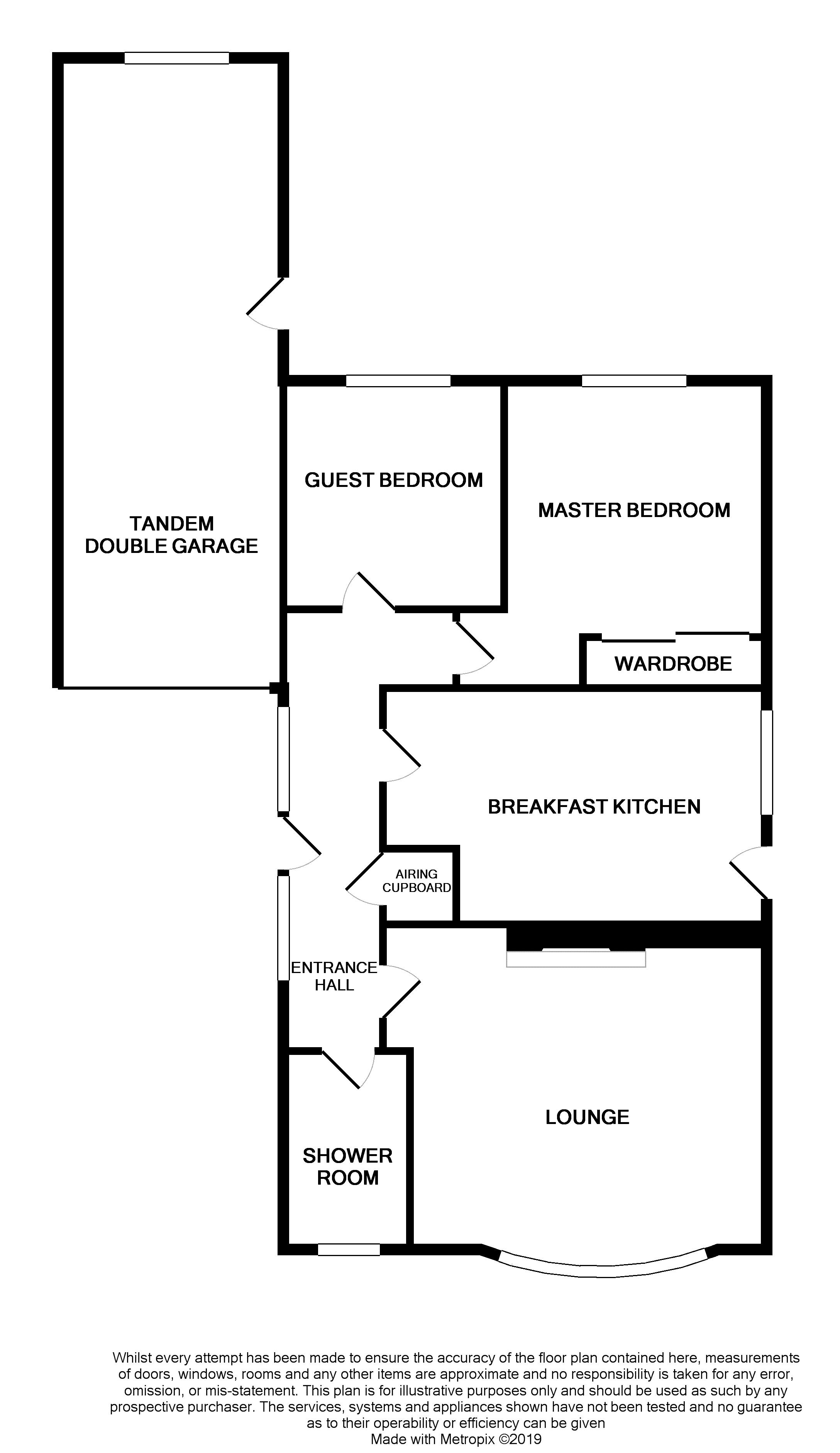2 Bedrooms Bungalow for sale in Meaford Road, Barlaston, Stoke-On-Trent ST12 | £ 225,000
Overview
| Price: | £ 225,000 |
|---|---|
| Contract type: | For Sale |
| Type: | Bungalow |
| County: | Staffordshire |
| Town: | Stoke-on-Trent |
| Postcode: | ST12 |
| Address: | Meaford Road, Barlaston, Stoke-On-Trent ST12 |
| Bathrooms: | 1 |
| Bedrooms: | 2 |
Property Description
Me, me, me! It's all about me at Meaford Road! Once you see this super link detached bungalow - no matter how unselfish you may be currently your tone is certain to change to ensure this is your new pad! A spacious home in the popular award winning village of Barlaston with a welcoming entrance hall, generous Lounge and Dining Kitchen with Appliances. Master Bedroom with wardrobes and Guest Bedroom plus Shower Room. Externally there's low maintenance gardens to the front with plenty of parking and your Garage has remote controlled access. The low maintenance theme to the gardens continues with patio and seating areas together with stocked shrub beds. The garage is a tandem double so plenty of space for vehicles and any creative hobbies. Meaford Road is ideally situated to enjoy the lovely local public house, a range of local amenities, stunning countryside walks and excellent commuter links! Make it all about you at this lovely home in a popular village! With No Chain - Immediate viewing is essential!
Ground Floor
Entrance Hall (18' 9'' x 6' 8'' (max) (5.71m x 2.03m (max)))
There is a UPVC entrance door having an opaque and etched double glazed panel to the centre together also with etched double glazed windows either side of the door. With radiator, doors that lead to all rooms and a good sized store cupboard which houses the gas central heating boiler and provides plenty of storage space. Having telephone connection points.
Lounge (13' 11'' (max) x 16' 4'' (max) (4.24m (max) x 4.97m (max)))
With a double glazed bay window to the front elevation, double radiator, coved cornice to the ceiling, telephone and television connection points and two wall light points. There is also a feature fireplace having ornate surround, marble effect inset and hearth with a fitted electric living flame effect fire.
Dining Kitchen (9' 10'' x 16' 1'' (2.99m x 4.90m))
There are worktops with a range of base units below incorporating both drawers and cupboards. With a matching range of wall mounted units together with glass fronted display cabinets having spice drawers below. Having an inset one and a half bowl single drainer sink unit with mixer tap, an inset four ring electric hob with extractor concealed within an ornate canopy above and built-in double ovens below. There is plumbing for an automatic washing machine, tiled splashbacks and plenty of space for a good sized table and chairs. There is a further range of fitted cupboards allowing plenty of storage space. With a double glazed window to the side elevation together with a UPVC door having an opaque central double glazed panel leading out to the side walkway of the property.
Master Bedroom (13' 3'' x 11' 1'' (min) (4.04m x 3.38m (min)))
With a UPVC double glazed window to the rear elevation along with a radiator, coved cornice to the ceiling and fitted wardrobes having mirror fronted sliding doors.
Bedroom Two/Guest Bedroom (9' 7'' x 9' 5'' (2.92m x 2.87m))
With a double glazed window to the rear elevation together also with a radiator.
Shower Room (8' 5'' x 5' 3'' (2.56m x 1.60m))
Fitted with a suite that comprises a shower cubicle having glazed sliding entry doors and being fitted with a mains shower unit; with a pedestal wash hand basin and a close coupled WC. The walls to the shower room are tiled. There is an opaque double glazed window to the front elevation, a radiator and fitted vanity cupboard. With a loft storage access point and a recessed ceiling spotlight which combines an extractor fan.
Exterior
To the front of the property there is a block paved driveway providing plenty of off road parking and leading to the attached garage. The front of the property is block paved for ease of maintenance having a raised pebbled border enclosed by brick walling. There is an ornate wrought iron gate giving access via a paved pathway down the side of the property with courtesy lighting leading around to the rear garden. The rear garden has been designed with low maintenance in mind: With paved patio areas together also with a circular feature paved patio with beds and borders gravelled for ease of maintenance and planted with a variety of mature shrubs. There is a garden shed and the whole of the garden is enclosed by close board fencing.
Garage (32' 5'' x 8' 8'' (9.87m x 2.64m))
With a remotely controlled roller shutter door, personal door giving access around to the rear garden, electric light and power. There are two windows one of which is UPVC.
Directions
Leave Stone town centre via the Stafford Road turning right at Fillybrooks traffic island onto the A34, continue along the A34 continuing over the two traffic islands at the Whitebridge development, take the next turning right, crossing the A34 onto Meaford Road signposted Barlaston. Where the property can be found as indicated by our for sale board.
Property Location
Similar Properties
Bungalow For Sale Stoke-on-Trent Bungalow For Sale ST12 Stoke-on-Trent new homes for sale ST12 new homes for sale Flats for sale Stoke-on-Trent Flats To Rent Stoke-on-Trent Flats for sale ST12 Flats to Rent ST12 Stoke-on-Trent estate agents ST12 estate agents



.png)











