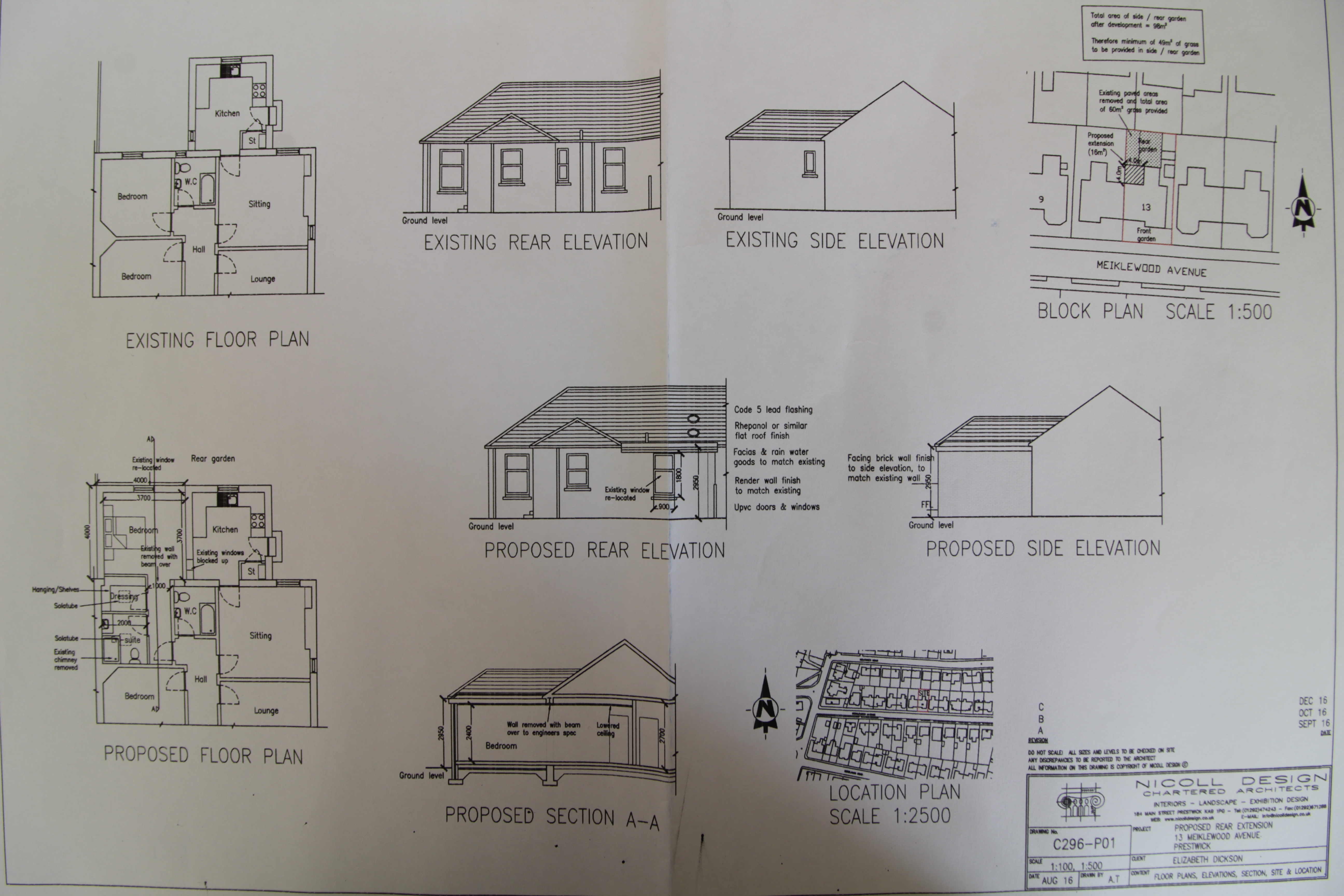2 Bedrooms Bungalow for sale in Meiklewood Avenue, Prestwick KA9 | £ 180,000
Overview
| Price: | £ 180,000 |
|---|---|
| Contract type: | For Sale |
| Type: | Bungalow |
| County: | South Ayrshire |
| Town: | Prestwick |
| Postcode: | KA9 |
| Address: | Meiklewood Avenue, Prestwick KA9 |
| Bathrooms: | 1 |
| Bedrooms: | 2 |
Property Description
13 Meiklewood Avenue, Prestwick, KA9 2JR
Hoppers Estate Agency are delighted to market this 2 bedroom semi detached bungalow in central Prestwick. In walk-in condition, the property comprises lounge, dining room, kitchen, 2 bedrooms and shower room, as well as front and rear gardens. With GCH with recently replaced Combi boiler, and double glazing throughout. Viewings highly recommended.
The current owner has obtained an approved building warrant to extend at the rear of the property. Plans will be available to view at the property.
With Prestwick's popular Main Street being only a few minutes walk away, this is an ideal property for anyone looking for a central base. With excellent local amenities and good public transport links nearby, there is easy access into Ayr, Glasgow and beyond.
The property itself is immaculately presented and in walk-in condition. With tasteful decor throughout, and new flooring and carpet in the hall, bathroom, kitchen, lounge and dining room, also with a partially floored loft, accessed via a Ramsay ladder. Both public rooms are spacious and bright with neutral décor. The lounge at the front has an attractive square bay window and a fireplace. The dining room has dual aspects to the side and rear and provides room for a family dining table, as well as access to the kitchen. It has also been fitted with a new gas fire. The kitchen is of a good size, with wooden wall and base units and fully tiled walls, a rear facing window overlooks the garden and there is rear door access. There is also a spacious walk-in storage cupboard. Both bedrooms are spacious double sized rooms; one front and one rear facing. Both are carpeted with neutral décor. The bright shower room has recently been completely refurbished, with all new plumbing fixtures and a Solatube. It is rear facing with white suite comprising toilet, wash-hand basin in vanity unit and a corner shower cubicle.
Exterior
The property has both front and rear gardens, the front is enclosed and low maintenance, and there is a pathway to a gate accessing the rear. The rear garden is mainly laid to lawn with a patio area at the side. There are planting beds surrounding, and a shed and brick outbuilding with power.
Dimensions
Lounge: 12'2x16'11 (including bay) approx.
Dining Room: 12'2x12'10 approx.
Kitchen: 10'0x12'5 approx.
Bedroom 1: 12'0x11'8 approx.
Bedroom 2: 10'2x11'1 approx.
Shower Room: 5'10x6'8 approx.
Included in sale
All floor coverings, window blinds and light fittings.
Viewings
Strictly by appointment through Hoppers Estate Agency. Tel
Property Location
Similar Properties
Bungalow For Sale Prestwick Bungalow For Sale KA9 Prestwick new homes for sale KA9 new homes for sale Flats for sale Prestwick Flats To Rent Prestwick Flats for sale KA9 Flats to Rent KA9 Prestwick estate agents KA9 estate agents



.png)



