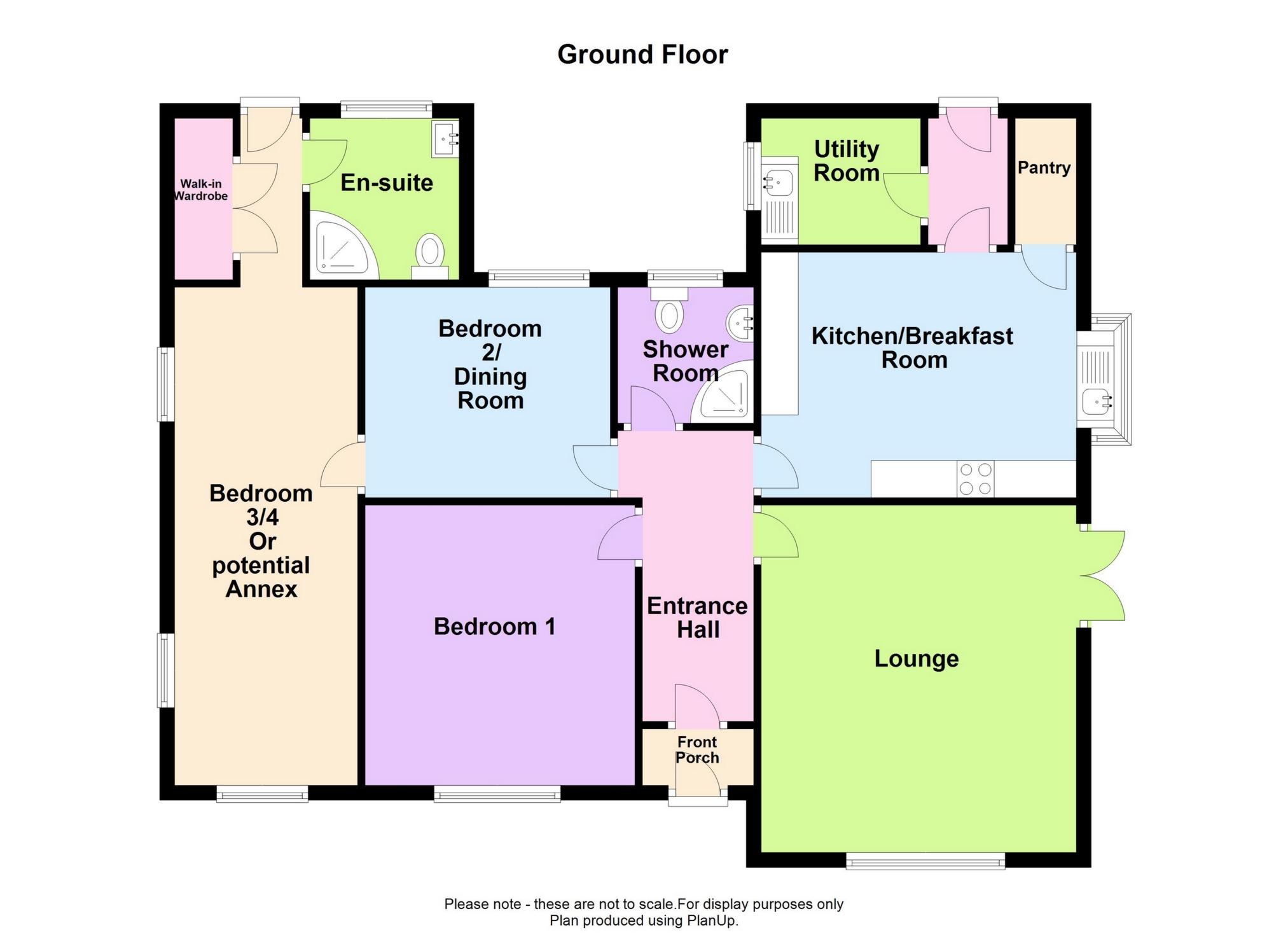3 Bedrooms Bungalow for sale in Meynell Street, Church Gresley DE11 | £ 279,950
Overview
| Price: | £ 279,950 |
|---|---|
| Contract type: | For Sale |
| Type: | Bungalow |
| County: | Derbyshire |
| Town: | Swadlincote |
| Postcode: | DE11 |
| Address: | Meynell Street, Church Gresley DE11 |
| Bathrooms: | 2 |
| Bedrooms: | 3 |
Property Description
Detailed Description
Cadley Cauldwell are excited to bring to the market this no chain three/four bedroomed detached bungalow with huge potential.
Inside consists of a front porch, an inviting entrance hall, large lounge with French doors leading to the decked outside area and the luxury hot tub area, fully fitted breakfast kitchen, utility room, shower room, potential self contained annex with shower room and walk-in wardrobe (At present this is a further bedroom/ living area), private parking for several vehicles and private enclosed delightful easy to maintain garden.
Close to major route ways, amenities and schools.
Must be seen to obtain the true beauty of this detached bungalow.
Important information : This property is located on an unadopted Road.
Mortgage advice available within our office. Call Cadley Cauldwell today for more information.
Front Porch : 2'7" x 3'10" (0.79m x 1.17m), Enter via the front door. Opaque window to the front. Oak effect laminate flooring. Door leading to the entrance hall.
Entrance Hall : 13'6" x 5'4" (4.11m x 1.63m), Carpet flooring. Radiator. Loft access with pull down ladder, electric and power. Doors leading off to then lounge, bedroom one, dining room/bedroom two, shower room and the breakfast kitchen.
Lounge : 15'5" x 13'10" (4.70m x 4.22m), Spacious family lounge. Carpet flooring. Window to the front. Radiator. French patio doors leading out to the decked seating area and hot tub. Built-in electric flame effect feature fire. Television point. Telephone point.
Breakfast Kitchen : 10'10" x 16'9" (3.30m x 5.11m), Laminate effect vinyl flooring. Radiator. Bay window to the side. Belfast sink with mixer tap. Oak effect wall and base units. Laminate worktop. Tiled splashback. "Cannon" freestanding electric cooker with gas hobs. Space for freestanding dishwasher, fridge and freezer. Access to the boiler. Pantry style cupboard. Dining space. Door leading to the rear entrance and the utility room.
Utility Room : 6'3" x 3'4" (1.91m x 1.02m), Vinyl flooring to match the kitchen. Opaque window to the side. Sink with hot & cold taps. Tiled splashback. Wall and base unit. Space for a freestanding washer and dryer.
Bedroom One : 11'3" x 11'11" (3.43m x 3.63m), Large double bedroom. Carpet flooring. Window to the front. Ample space for wardrobes. Television point.
Shower Room : 8'7" x 5'10" (2.62m x 1.78m), White WC, hand basin and shower cubicle. Gravity fed shower. Heated towel rail. Tiled walls. Carpet flooring. Vanity unit. Opaque window to the rear.
Dining Room /Bedroom Two : 11'11" x 10'11" (3.63m x 3.33m), Oak effect laminate flooring. Radiator. Window to the rear. (This room is currently used as a dining room by the current vendor). Door to potential annex or bedrooms three/four.
Annex/ Bedroom Three/Four : 31'1" x 8'2" (9.47m x 2.49m), So much potential with this large space.
Part carpet. Part oak effect laminate flooring. Two radiators. Window to the front. Two opaque windows to the side. Doors leading to the Walk-in wardrobe, en-suite shower room and the rear garden/private parking area.
This room has huge potential to split into two further bedrooms or a self contained annex.
En-Suite Shower Room : 5'9" x 6'2" (1.75m x 1.88m), White WC and shower cubicle. Glass sink with surround. "Redring electric shower" Heated towel rail. Tiled walls. Vinyl flooring. Extractor fan. Opaque window to the rear.
Outside
To the Rear and Side : Private and enclosed garden. Double electric gates for vehicle access. Private parking for 4 vehicles and a caravan. Sensor security lights, dusk to dawn outside lighting. Power points. Wooden garden shed. Decked seating area. Sheltered hot tub area. (Hot tub included in price). Artificial grassed area. Decorative stoned area. Access to the front via the wooden gates.
To The Front : Decorative front with shrubs and trees. Steps leading to the front door. Artificial lawn area.
Property Location
Similar Properties
Bungalow For Sale Swadlincote Bungalow For Sale DE11 Swadlincote new homes for sale DE11 new homes for sale Flats for sale Swadlincote Flats To Rent Swadlincote Flats for sale DE11 Flats to Rent DE11 Swadlincote estate agents DE11 estate agents



.png)


