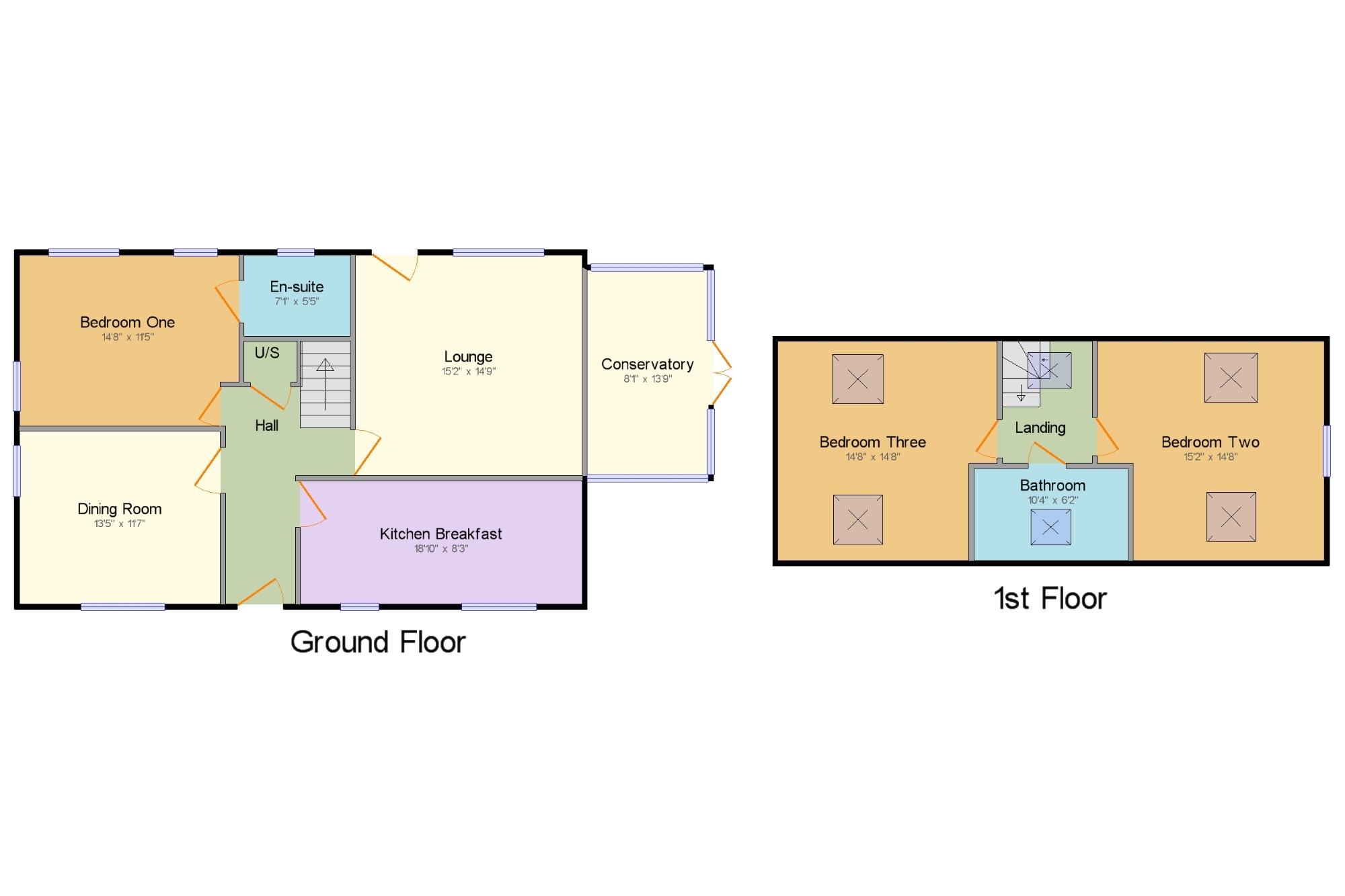3 Bedrooms Bungalow for sale in Midge Hall Lane, Midge Hall, Leyland PR26 | £ 345,000
Overview
| Price: | £ 345,000 |
|---|---|
| Contract type: | For Sale |
| Type: | Bungalow |
| County: | Lancashire |
| Town: | Leyland |
| Postcode: | PR26 |
| Address: | Midge Hall Lane, Midge Hall, Leyland PR26 |
| Bathrooms: | 1 |
| Bedrooms: | 3 |
Property Description
An exciting opportunity has arisen to purchase this individually designed detached bungalow. Maintained to a very high standard it is set within established gardens featuring open views to the rear. The property briefly comprises of spacious central hallway with tiled floor, breakfast kitchen with a range of wall and base units, a beautiful dining room, a spacious and bright lounge featuring French doors to conservatory. Dual aspect master bedroom leading to a three piece en suite shower room. To the first floor; two double bedrooms with velux windows and a three piece family bathroom. Outside; landscaped gardens, ample parking and a detached single garage. A viewing is essential to appreciate this beautiful home.
Immaculately presented detached property.
Three double bedrooms.
Ground floor master bedroom with en-suite.
Two beautiful reception rooms plus a conservatory.
Beautiful established gardens with open views to rear.
Detached garage and ample parking.
Hall x . UPVC double glazed front door, UPVC double glazed window to front, under stair storage, stairs leading to first floor, radiator, tiled flooring.
Lounge 15'2" x 14'9" (4.62m x 4.5m). UPVC double glazed window to rear, single door leading out to the rear garden, double doors leading to conservatory, laminate flooring, radiator, electric fire with marble hearth and surround, down lights to ceiling, two wall light points.
Conservatory 8'1" x 13'9" (2.46m x 4.2m). UPVC double glazed windows to three sides, UPVC French door leading out to the side garden, laminate flooring, wall heater, one wall light point.
Kitchen Breakfast 18'10" x 8'3" (5.74m x 2.51m). UPVC double glazed window to front, UPVC double glazed full length window front, wall and base units with complementary worktop, integrated gas hob with extractor hood over, integrated electric oven, space for washing machine, dishwasher and fridge/freezer, tiled splash backs, one and a half bowl sink with mixer tap, down lights to ceiling, radiator.
Dining Room 13'5" x 11'7" (4.1m x 3.53m). UPVC double glazed window to front and side, radiator, solid oak flooring.
Bedroom One 14'8" x 11'5" (4.47m x 3.48m). Two UPVC double glazed windows to rear and one to side, radiator, laminate flooring.
En-suite 7'1" x 5'5" (2.16m x 1.65m). UPVC double glazed window to rear, radiator, tiled flooring, part tiled walls, low flush WC, pedestal sink, enclosed shower cubicle, extractor fan, down lights to ceiling.
Landing x . Radiator, one velux window to rear.
Bedroom Two 15'2" x 14'8" (4.62m x 4.47m). One velux window to front and one to rear, UPVC double glazed window to side, radiator.
Bedroom Three 14'8" x 14'8" (4.47m x 4.47m). One velux window to front and one to rear, radiator, down lights to ceiling.
Bathroom 10'4" x 6'2" (3.15m x 1.88m). One velux window to front, low flush WC, wash hand basin in vanity unit, corner bath, part tiled walls, tiled flooring, radiator, extractor fan.
Outside x . The front offers ample space for parking, accessed via double gates leading to a single detached garage. The garage has an up and over door, power and light. To the side is a paved patio area with fruit trees and established flower and shrub borders, the rear is mainly laid to lawn with open views to the adjacent field.
Property Location
Similar Properties
Bungalow For Sale Leyland Bungalow For Sale PR26 Leyland new homes for sale PR26 new homes for sale Flats for sale Leyland Flats To Rent Leyland Flats for sale PR26 Flats to Rent PR26 Leyland estate agents PR26 estate agents



.png)











