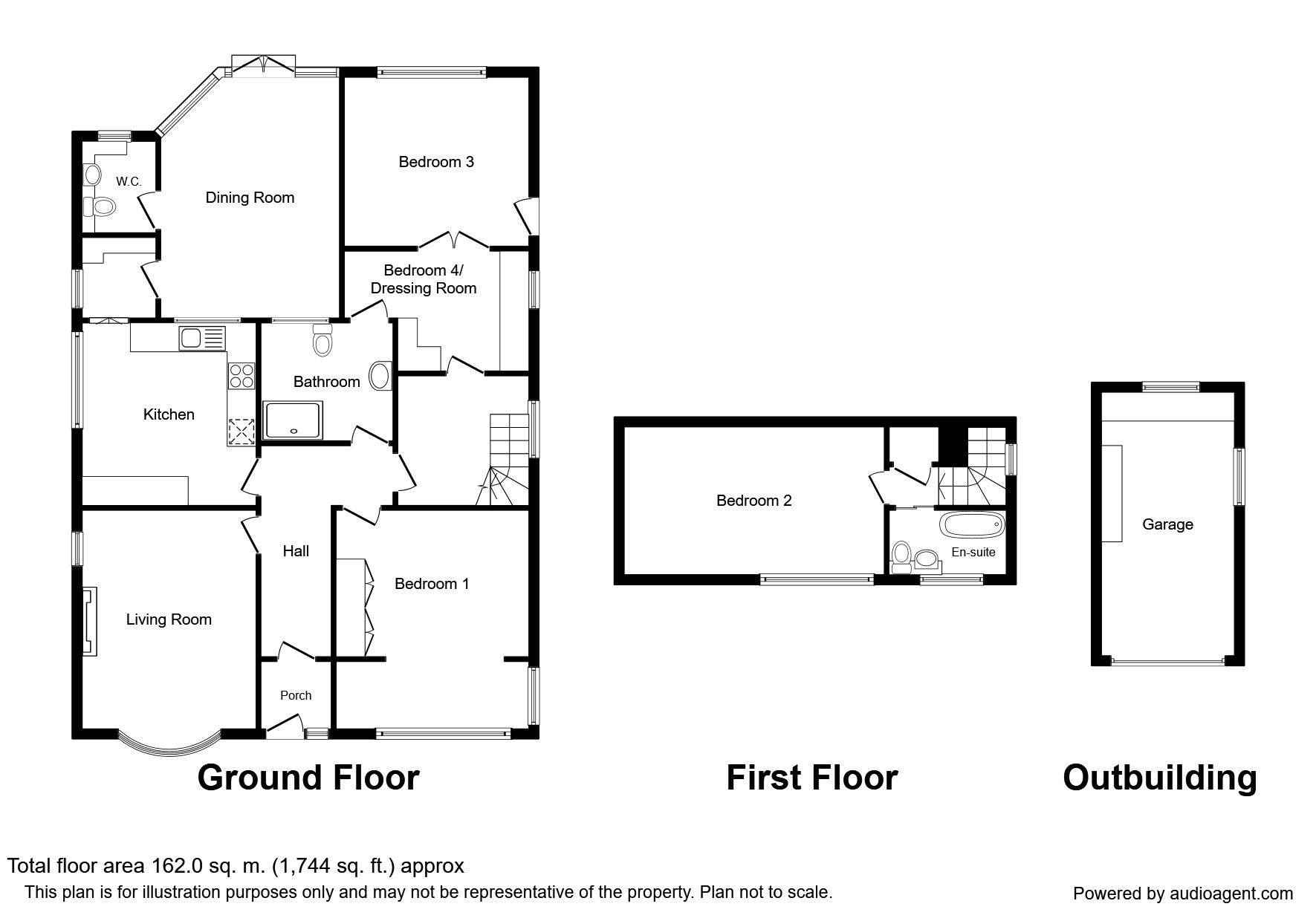4 Bedrooms Bungalow for sale in Mill Hayes Road, Knypersley, Stoke-On-Trent ST8 | £ 260,000
Overview
| Price: | £ 260,000 |
|---|---|
| Contract type: | For Sale |
| Type: | Bungalow |
| County: | Staffordshire |
| Town: | Stoke-on-Trent |
| Postcode: | ST8 |
| Address: | Mill Hayes Road, Knypersley, Stoke-On-Trent ST8 |
| Bathrooms: | 2 |
| Bedrooms: | 4 |
Property Description
A sizable dormer bungalow that occupies a larger than average plot with generous parking, ample gardens and a detached garage in an enviable non estate location. The property has been extended and provides versatile living accommodation throughout encompassing a dining area, lounge and fitted kitchen. Far reaching views over the rolling countryside to the front and a view of Mow Cop Castle to the rear provide a real treat for any buyer looking to move to a semi-rural area but still being close to local amenities.
To the ground floor is a further utility room, cloakroom/WC, bathroom and three bedrooms, one of which is currently used as a dressing area but could be considered a through bedroom. To the first floor off the landing is a bedroom with eaves storage and a three piece bathroom suite. The accommodation has been suitably renovated for any discerning buyers who require disables access.
Externally, this delightful property provides off road parking on the driveway which extends past the side of the house to the detached garage. The rear garden offers a low maintenance lawn as it is laid to artificial grass, a timber decking area is perfect for entertaining guests during the summer months.
Situated on the fringe of Biddulph, in an established and well regarded semi rural residential area, within a short distance of local amenities, recreational facilities and ideally positioned for the main arterial routes which make commuting to the surrounding areas particularly convenient.
Closer inspections are advised for appreciation of it's full potential.
EPC Grade - E
Main Accommodation
Storm Porch
Entrance door. Tiled flooring.
Entrance Hall
Canadian Maple timber flooring. Radiator. Coving.
Living Room (3.58m x 4.52m)
Central feature living flame gas fire with a traditional 1930's style surround. Double glazed bay window to front aspect. Coloured lead lined window to side aspect. Ample space for soft furnishings. Coving. Radiator.
Kitchen (3.58m x 3.78m)
Fitted with a range of wall, drawer and base units with a roll top granite style preparation surface incorporating a one and a half bowl sink unit, mixer tap and dedicated drainage area. Four ring gas hob with extractor above. Eye level double oven and grill units. Integrated dishwasher. Space for tall fridge and freezer unit. Dual aspect double glazed windows. Karndean flooring. Radiator.
Utility Area
Fitted with wall units and a roll top granite style preparation surface. Karndean flooring. Double glazed window.
Dining Room (3.45m x 4.70m)
Double glazed windows and French doors to rear aspect. Space for dining suite. Radiator.
Cloakroom / WC
Vanity unit incorporating a hand wash basin, hidden cistern WC and storage cupboards. Space and plumbing for a utility appliance. Full height tiling. Double glazed privacy window.
Master Bedroom (4.09m x 4.60m)
Extended to incorporate an ample sized dressing area to front with double glazed windows to front and side aspects. Ornate coving, ceiling rose and pillars offer elegance to this bright and airy bedroom. Radiator.
Bedroom 3 (3.58m x 3.61m)
Double glazed window to rear. Security door to rear. Ornate coving. Radiator.
Bedroom Four / Dressing Room (3.30m x 3.61m)
Through double bedroom fitted with a range of wardrobes and cabinetry offering ample hanging and storage space. Double glazed window to side aspect. Radiator.
Shower Room
Three piece suite comprising a large enclosed shower unit with full height tiling, low level WC, vanity unit incorporating a hand wash basin and storage cupboard. Two ladder style heated towel rails. Double glazed privacy window.
Inner Hall
Stairs to first floor. Fitted cabinetry providing ample hanging and storage space. Double glazed window to side aspect. Radiator.
First Floor Landing
Storage in eaves.
Guest Bedroom (3.05m x 4.83m)
Double glazed window to front aspect. Timber style flooring. Radiator. Storage in eaves.
En-Suite
Three piece suite comprising a clawfoot roll top bath, vanity unit incorporating a hidden cistern WC, hand wash basin and storage cupboard. Double glazed window to front aspect. Ladder style radiator. Timber style flooring.
Externally
Front Aspect
Off road parking for multiple vehicles on the driveway extending past the side of the house to the detached garage. Gated access to both sides offering a discreet refuse area.
Rear Garden
Well tended borders stocked with a range of shrubs, bushes and flowers providing all year round colour and texture. The lawned portion is laid with artificial grass providing low maintenance enjoyment. Timber decking area perfect for entertaining guests.
Detached Garage
Traditional up and over door. Power and lighting.
Maps
Important note to purchasers:
We endeavour to make our sales particulars accurate and reliable, however, they do not constitute or form part of an offer or any contract and none is to be relied upon as statements of representation or fact. Any services, systems and appliances listed in this specification have not been tested by us and no guarantee as to their operating ability or efficiency is given. All measurements have been taken as a guide to prospective buyers only, and are not precise. Please be advised that some of the particulars may be awaiting vendor approval. If you require clarification or further information on any points, please contact us, especially if you are traveling some distance to view. Fixtures and fittings other than those mentioned are to be agreed with the seller.
/8
Property Location
Similar Properties
Bungalow For Sale Stoke-on-Trent Bungalow For Sale ST8 Stoke-on-Trent new homes for sale ST8 new homes for sale Flats for sale Stoke-on-Trent Flats To Rent Stoke-on-Trent Flats for sale ST8 Flats to Rent ST8 Stoke-on-Trent estate agents ST8 estate agents



.png)











