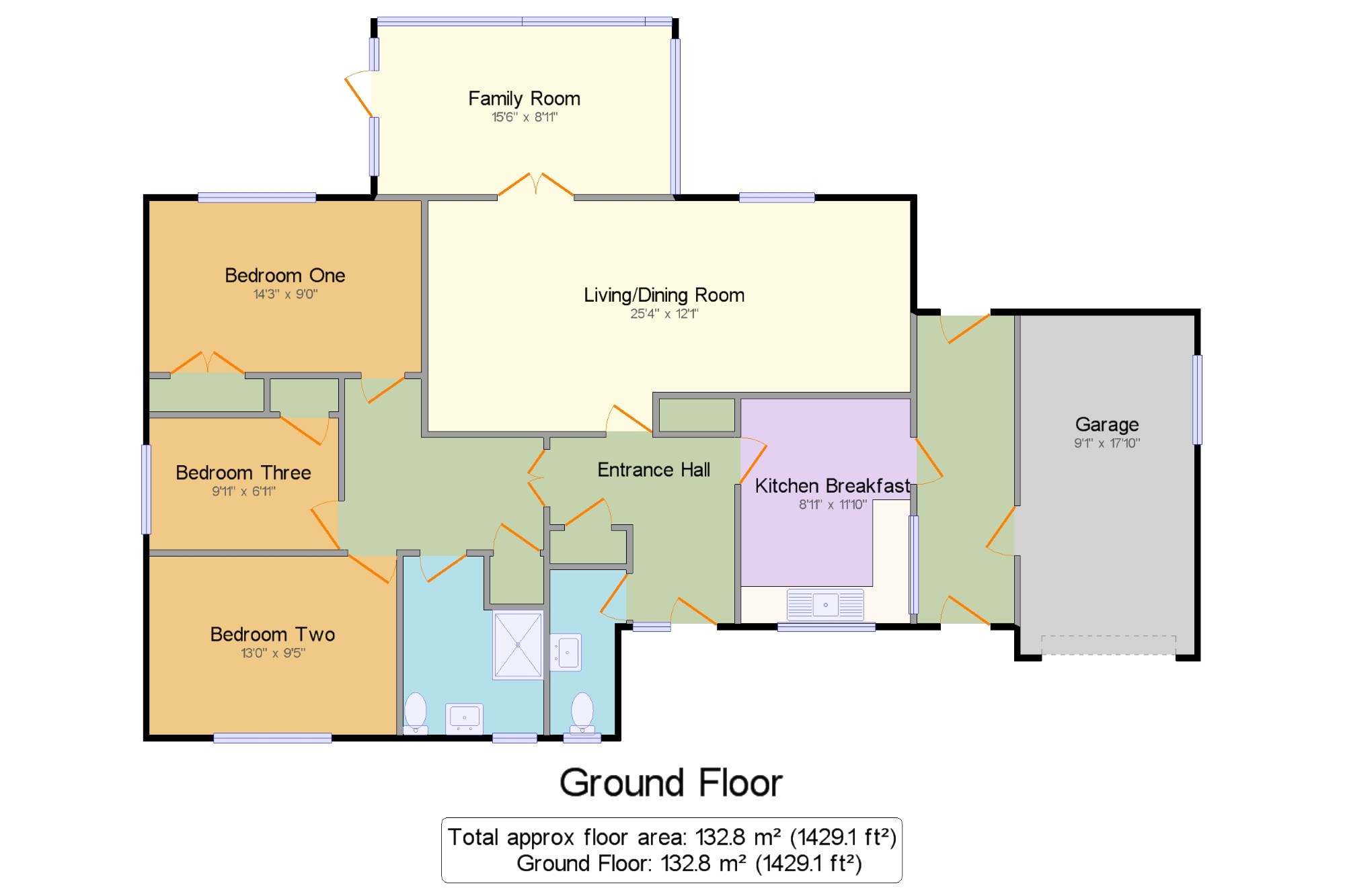3 Bedrooms Bungalow for sale in Mill Street, Gamlingay, Sandy, Cambridgeshire SG19 | £ 350,000
Overview
| Price: | £ 350,000 |
|---|---|
| Contract type: | For Sale |
| Type: | Bungalow |
| County: | Bedfordshire |
| Town: | Sandy |
| Postcode: | SG19 |
| Address: | Mill Street, Gamlingay, Sandy, Cambridgeshire SG19 |
| Bathrooms: | 1 |
| Bedrooms: | 3 |
Property Description
Being offered with no upward chain is this detached three bedroom bungalow boasting a generous sized west facing garden mainly laid to lawn with borders of mature shrubs. Internally the property spacious accommodation and is to include; entrance hall, cloakroom, living/dining room, kitchen/breakfast room, family room, three double bedrooms and a shower room. To bungalow itself is set back from the road in a non-estate location and has parking provided by a driveway leading up to a garage.
Entrance Hall9'8" x 9'9" (2.95m x 2.97m). UPVC front double glazed door. Radiator, parquet flooring, built-in storage cupboard.
Cloakroom4' x 8'8" (1.22m x 2.64m). Double glazed uPVC window with obscure glass facing the front. Vinyl flooring, tiled splashbacks. Low level WC, wall-mounted sink.
Kitchen Breakfast8'11" x 11'10" (2.72m x 3.6m). Double glazed uPVC window facing the front and side. Vinyl flooring, tiled splashbacks. Roll top work surface, base units, single sink with drainer, space for oven, space for washing machine, fridge/freezer.
Living/Dining Room25'4" x 12'1" (7.72m x 3.68m). Double glazed uPVC window facing the rear. Radiator, parquet and carpeted flooring.
Family Room15'6" x 8'11" (4.72m x 2.72m). UPVC double glazed door, opening onto the garden. Single glazed wood window facing the rear and side. Carpeted flooring.
Bedroom One14'3" x 9' (4.34m x 2.74m). Double glazed uPVC window facing the rear. Radiator, carpeted flooring, a built-in wardrobe.
Bedroom Two13' x 9'5" (3.96m x 2.87m). Double glazed uPVC window facing the front. Radiator, carpeted flooring.
Bedroom Three9'11" x 6'11" (3.02m x 2.1m). Double glazed uPVC window facing the side. Radiator, carpeted flooring.
Bathroom7'5" x 9'5" (2.26m x 2.87m). Double glazed uPVC window with obscure glass facing the front. Radiator, tiled flooring, tiled walls. Low level WC, single enclosure shower, wash hand basin.
Garage9'1" x 17'10" (2.77m x 5.44m). Up and over garage door, window facing the side.
Property Location
Similar Properties
Bungalow For Sale Sandy Bungalow For Sale SG19 Sandy new homes for sale SG19 new homes for sale Flats for sale Sandy Flats To Rent Sandy Flats for sale SG19 Flats to Rent SG19 Sandy estate agents SG19 estate agents



.png)