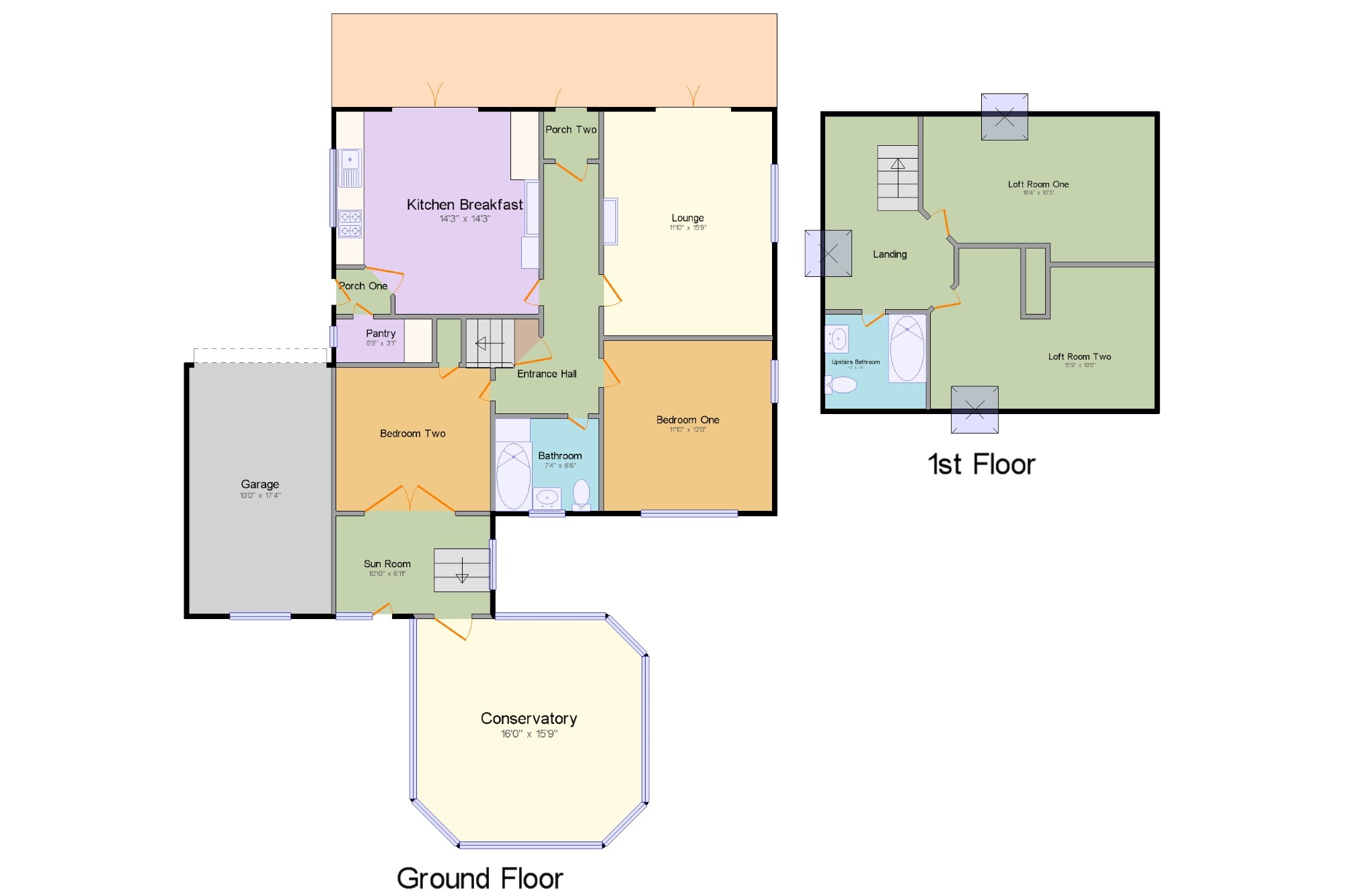2 Bedrooms Bungalow for sale in Minffordd Road, Llanddulas, Abergele, Conwy LL22 | £ 265,000
Overview
| Price: | £ 265,000 |
|---|---|
| Contract type: | For Sale |
| Type: | Bungalow |
| County: | Conwy |
| Town: | Abergele |
| Postcode: | LL22 |
| Address: | Minffordd Road, Llanddulas, Abergele, Conwy LL22 |
| Bathrooms: | 2 |
| Bedrooms: | 2 |
Property Description
A deceptively spacious two bedroom detached dorma bungalow located within the popular village of Llandulas with no going chain. In brief the accommodation comprises of: A large veranda to the front overlooking the garden, entrance porch, hallway, lounge, kitchen diner with pantry and side access leading out to the carport and garage, two bedrooms, bathroom, off one of the bedrooms is a inner reception/sunroom leading through to the large conservatory which overlooks the lovely rear and side gardens, off the main entrance hall there is also a staircase leading up to two loft rooms (currently used as additional bedrooms) and a further bathroom. Externally the property is set within a generous sized plot with front, side and rear gardens, as well as ample off road parking, carport, attached garage and storage.
Double fronted detached dorma bungalowTwo bedrooms and additional loft rooms
two bathrooms
Garage, off road parking and A carportSet within A generous sized plot with lovely gardens
double glazing and electric heating
large conservatory overlooking the garden
early viewings highly recommended
Accommodation x . A double fronted detached property with a Veranda to the front overlooking the lovely front lawn, with gated access to the side, steps leading down to the front garden.
Front Porch 3'11" x 3'4" (1.2m x 1.02m). Double glazed uPVC front door, opening into the front entrance porch, inner door leading into the main entrance hallway. Tiled flooring, ceiling light.
Entrance Hall 7'4" x 17'7" (2.24m x 5.36m). Wooden inner door entering the entrance hallway. Electric heater, parquet style flooring, ceiling light. Doors off to:
Lounge 11'10" x 15'9" (3.6m x 4.8m). Double glazed uPVC patio doors, opening out onto the Veranda and overlooking the front garden. Double glazed uPVC window facing the side overlooking the side garden. Electric heater, feature fireplace with an electric fire, parquet style flooring, ceiling light.
Kitchen Breakfast 14'3" x 14'3" (4.34m x 4.34m). Spacious kitchen fitted with a range of wall and base units, one and a half bowl sink with mixer tap and drainer, integrated electric oven, electric hob, over hob extractor, space for dishwasher, and fridge/freezer. Double glazed uPVC patio doors opening out onto the Veranda and overlooking the garden. Double glazed uPVC window facing the side. Electric heater, feature fireplace with an inset electric fire, parquet style flooring, built-in storage cupboard, part tiled walls, ceiling light. Door leading to:
Side Porch 3'10" x 3'2" (1.17m x 0.97m). Side access with a wooden stable style door leading. Tiled flooring, ceiling light. Door accessing the Pantry.
Pantry 6'9" x 3'1" (2.06m x 0.94m). Tiled flooring, shelving, ceiling light. Space for fridge/freezer.
Bedroom One 11'10" x 12' (3.6m x 3.66m). Double bedroom. Double glazed uPVC windows facing the rear and side overlooking the gardens. Electric heater, parquet style flooring, ceiling light.
Bathroom 7'4" x 6'6" (2.24m x 1.98m). Bathroom comprising of: Low level WC, panelled bath with mixer tap, shower over bath, semi-pedestal sink with mixer tap. Double glazed uPVC window with patterned glass facing the rear. Electric heater, tiled flooring, built-in storage cupboard, part tiled walls, ceiling light.
Bedroom Two 10'10" x 10'1" (3.3m x 3.07m). Electric heater, parquet style flooring, built-in storage cupboard, ceiling light. French doors leading into an inner hall/sunroom.
Sun Room 10'10" x 6'11" (3.3m x 2.1m). Double glazed rear door, opening out onto steps which lead down to the rear garden. Double glazed windows facing the rear and side overlooking the garden. Tiled flooring, ceiling light. Steps down, double glazed door accessing into the large conservatory.
Conservatory 16' x 15'9" (4.88m x 4.8m). A lovely spacious conservatory which has double glazed windows all round enjoying the lovely views over the gardens. Tiled flooring.
Landing 7'2" x 13'7" (2.18m x 4.14m). Off the main entrance hallway there is a door with a staircase leading up to the loft rooms. Spacious landing area: Velux window facing the side with distant sea views. Built-in storage cupboards into the eaves, ceiling light. Doors off to:
Loft Room One 16'4" x 10'3" (4.98m x 3.12m). Velux window. Ceiling light. (Currently used as a double bedroom)
Loft Room Two 15'9" x 10' (4.8m x 3.05m). Velux window. Wall mounted electric heater, ceiling light. (Currently used as a bedroom).
Upstairs Bathroom 7'1" x 7'4" (2.16m x 2.24m). First floor bathroom comprising of: Low level WC, panelled bath, shower over bath, semi-pedestal sink. Vinyl flooring, part tiled walls, ceiling light.
Garage 10' x 17'4" (3.05m x 5.28m). Attached garage with up and over garage door, power and electrics
Outside x . Situated within a large plot with a driveway providing ample off road parking to the front leading down to the carport and garage to the side. Front: A lovely veranda to sit out and enjoy looking over the laid to lawn front and side gardens with mature flowerbeds, rockeries, fruit trees. To the rear: Side accesses leading round to the rear laid to lawn garden with gravelled areas, fruit and vegetable patches, shrubs and flowerbeds. Under house storage space.
Property Location
Similar Properties
Bungalow For Sale Abergele Bungalow For Sale LL22 Abergele new homes for sale LL22 new homes for sale Flats for sale Abergele Flats To Rent Abergele Flats for sale LL22 Flats to Rent LL22 Abergele estate agents LL22 estate agents



.png)










