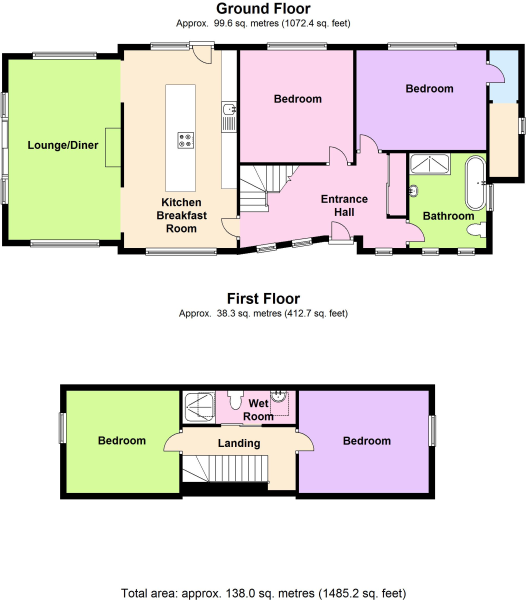4 Bedrooms Bungalow for sale in Morton Gardens, Radcliffe-On-Trent, Nottingham NG12 | £ 375,000
Overview
| Price: | £ 375,000 |
|---|---|
| Contract type: | For Sale |
| Type: | Bungalow |
| County: | Nottingham |
| Town: | Nottingham |
| Postcode: | NG12 |
| Address: | Morton Gardens, Radcliffe-On-Trent, Nottingham NG12 |
| Bathrooms: | 2 |
| Bedrooms: | 4 |
Property Description
EPC band: C
The current owners love this propety as it just a 20-minute walk away from Radcliffe On Trent village centre. Radcliffe boasts several restaurants and coffee shops and has a bus service that runs every ten minutes for transport to Nottingham city centre and Bingham. There are also local schools nearby with excellent sports facilities.
Entrance hall - Stairs rising to the first floor, fitted floor to ceiling wardrobes for storage with frosted glass sliding doors, Karndean luxury vinyl tiles which extend in to the kitchen/breakfast room and lounge.
Kitchen/breakfast room - 21'0 x 11'9 - The kitchen and living area are adjacent to each other and upon entry are a light and inviting space with archways that access the lounge. There is a UPVC door and window to the rear and a UPVC window to the front. The kitchen is fitted with a matching range of high gloss white wall and base units with solid wood worksurfaces over. There is a central island also has a breakfast bar and has an integrated Smeg induction hob with a stainless-steel extractor canopy over. The island also incorporates a range of storage at base level. There is also a single oven with microwave above, washing machine, fridge freezer and dishwasher.
Lounge - 19'1 x 11'9 - UPVC window to the front and rear and patio doors to the side which open on to a patio area which has a westerly aspect. Duel fuel log burner with marble hearth, TV point and a radiator.
Dining room/bedroom four - Has a UPVC window to the rear and a radiator.
Bedroom three - 13'9 x 10'4 - UPVC window to the rear, radiator and a walk-in storage cupboard which houses the combination boiler.
Family bathroom - Is fitted with a luxury 4pc suite comprising of a low-level w/c, pedestal wash hand basin, roll top, freestanding bath and walk in shower cubicle with complimentary tiled splashbacks and tiled floor. UPVC opaque window to the front and a radiator.
Landing - Storage in to the eaves and loft access.
Bedroom one - 14'0 x 10'9 - UPVC window to the side, fitted wardrobes and a radiator.
Bedroom two - 12'1 x 10'9 - UPVC window to the side and a radiator.
Wet room - Has a low-level w/c, pedestal wash hand basin and wall mounted shower. Two Velux window and a heated towel rail.
Double garage/workshop - 31'8 x 14'7 - Has an electric up and over door, power and lighting.
Outside - The patio area next to the lounge is ideal for entertaining guests on lazy summer afternoons as it enjoys a westerly aspect. To the rear of the property there is a well-maintained lawn which leads to a vegetable patch behind the garage. The garden is enclosed with fenced boundaries. To the front of the property there is a lawned garden with shrub borders and a walled boundary. There are two driveways providing parking for at least three cars.
Property Location
Similar Properties
Bungalow For Sale Nottingham Bungalow For Sale NG12 Nottingham new homes for sale NG12 new homes for sale Flats for sale Nottingham Flats To Rent Nottingham Flats for sale NG12 Flats to Rent NG12 Nottingham estate agents NG12 estate agents



.png)











