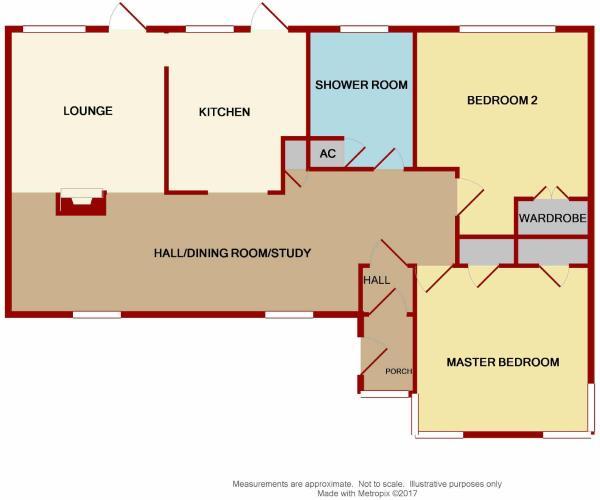2 Bedrooms Bungalow for sale in Muzzle Patch, Tibberton, Gloucester GL2 | £ 225,000
Overview
| Price: | £ 225,000 |
|---|---|
| Contract type: | For Sale |
| Type: | Bungalow |
| County: | Gloucestershire |
| Town: | Gloucester |
| Postcode: | GL2 |
| Address: | Muzzle Patch, Tibberton, Gloucester GL2 |
| Bathrooms: | 1 |
| Bedrooms: | 2 |
Property Description
A light and spacious, two bedroom, single storey property positioned towards the rural fringe of this sought after village, and being within 4 miles of gloucester city, with cheltenham, the motorways and ross-on-wye all within easy striking distance.
Primary & Secondary Porches, Open Plan Entrance Hall/Dining Room/ Office, Sitting Room, Kitchen, Two Bedrooms, Shower Room & W.C. Brick Garage. South Facing Rear Garden. Communal Access to Superb Grassy Paddock with Mature Oak Trees. Quiet Location.
Location & Description
Conceived and designed by a Swedish architect some 40 years ago, Muzzle Patch comprises a development of just 24 similar properties which occupy a gloriously peaceful location on the eastern fringe of the sought after village of Tibberton, some 4 miles north west of the Cathedral City of Gloucester.
The property is well presented and has a light and welcoming feel throughout helped by it’s southerly rear aspect. The open plan Entrance Hall/Dining Room/Office allows for much versatility for a prospective buyer to use the space to suit their own individual needs.
Whilst having it’s own private garden, the property also benefits from a communal, superb open grassy field with some magnificent mature Oak trees. This unspoilt and beautiful space extends to approaching 2 acres and is for the use of all the occupants of Muzzle Patch.
Entrance Porch
Light and practical, with white PVC double glazed windows and door. Space for tumble dryer, coats, boots, etc. Tiled floor. Door leads through to:
Secondary Entrance Porch
Coat hooks and fitted carpet. Door leading through to:-
Entrance Hall/Dining Room/Study (Of overall max dimensions approx. 29’5 x 9’11)
A light and spacious, open plan area. Two double glazed windows to front elevation and sky light. Fitted carpet. Heatstore thermostatic electric radiator. Two open walkways lead through to:-
Sitting Room (3.61m (11'10") x 3.48m (11'5"))
With double glazing to rear elevation including full height large window and rear door leading out to the garden allowing for much light admittance. Dimplex coal effect electric fire set into a brick surround with tiled hearth. Fitted Carpet.
Kitchen (of overall max dimensions approx. 11’6 x 10’4)
With solid Oak wall and floor cupboards/drawers, built into which is the Bosch electric oven and Scott Ceran ceramic hob with Philips extractor fan over. Integrated tall fridge and freezer unit. Plumbing for washing machine. Tiling to walls and vinyl floor tiles. Double glazed window and door to rear elevation.
Bedroom 1 (3.89m (12'9") x 3.56m (11'8"))
A well-proportioned room with two sets of corner double glazed windows to front elevation. Two large built in “his and hers” wardrobes. Fitted carpet and Heatstore electric thermostatic radiator.
Bedroom 2 (of overall max dimensions approx. 13’8 x 8’8)
Again a very light and airy room with two built in cupboards/wardrobes. Double glazed window to rear. Fitted carpet. Heatstore electric thermostatic radiator.
W.C./Shower Room
With white suite comprising W.C., hand basin with light wood effect vanity unit below and large shower with Mira Go electric shower. Chrome electric towel rail. Vinyl to floor. High level frosted double glazed windows.
Outside
To the rear of the property is a paved patio area accessed from either the kitchen or sitting room rear doors with an awning covering two thirds. Leading up from the patio are three steps to the main lawned area with various flower and shrub beds around. To the top corner is a slate and paved area with garden shed approx. 6’ x 4’. Another set of steps leads up from the patio to the rear gate to access the parking/garage area. The garage is of brick construction and of external dimensions approx. 17’6 x 9’ with white, electric up and over garage door.
Services
Mains electricity and water and drainage are connected.
Outgoings: ‘C’ Council Tax Band EPC rating: ‘E’ Full EPC Rating available)
To View
Strictly and only please by prior telephone appointment through Morris Bricknell Chartered Surveyors. Tel: Out of hours, try Norman Bricknell on .
Directions
If approaching from Ross-on-Wye, leave the outskirts of Ross from the Travellers Rest Roundabout (Junction 4, M50) taking the Motorway towards Birmingham. Take the first exit (Junction 3), carefully turning right thereafter and passing through the village of Gorsley. Continue towards Gloucester on the Newent Bypass, thereafter taking the 90º right turning as signposted to Tibberton. Proceed along this village lane, turning right when you see the sign for Muzzle Patch. Take the first right and proceed up the hill. Take a left turning and proceed to the end where there are 2 adjoined garages, here you will find the rear gate to No. 19.
Money Laundering Regulations
To comply with money laundering regulations prospective purchasers will be asked to produce identification documentation at the time of making an offer. We ask for your co-operation in order that there is no delay in agreeing the sale.
Property Location
Similar Properties
Bungalow For Sale Gloucester Bungalow For Sale GL2 Gloucester new homes for sale GL2 new homes for sale Flats for sale Gloucester Flats To Rent Gloucester Flats for sale GL2 Flats to Rent GL2 Gloucester estate agents GL2 estate agents



.png)











