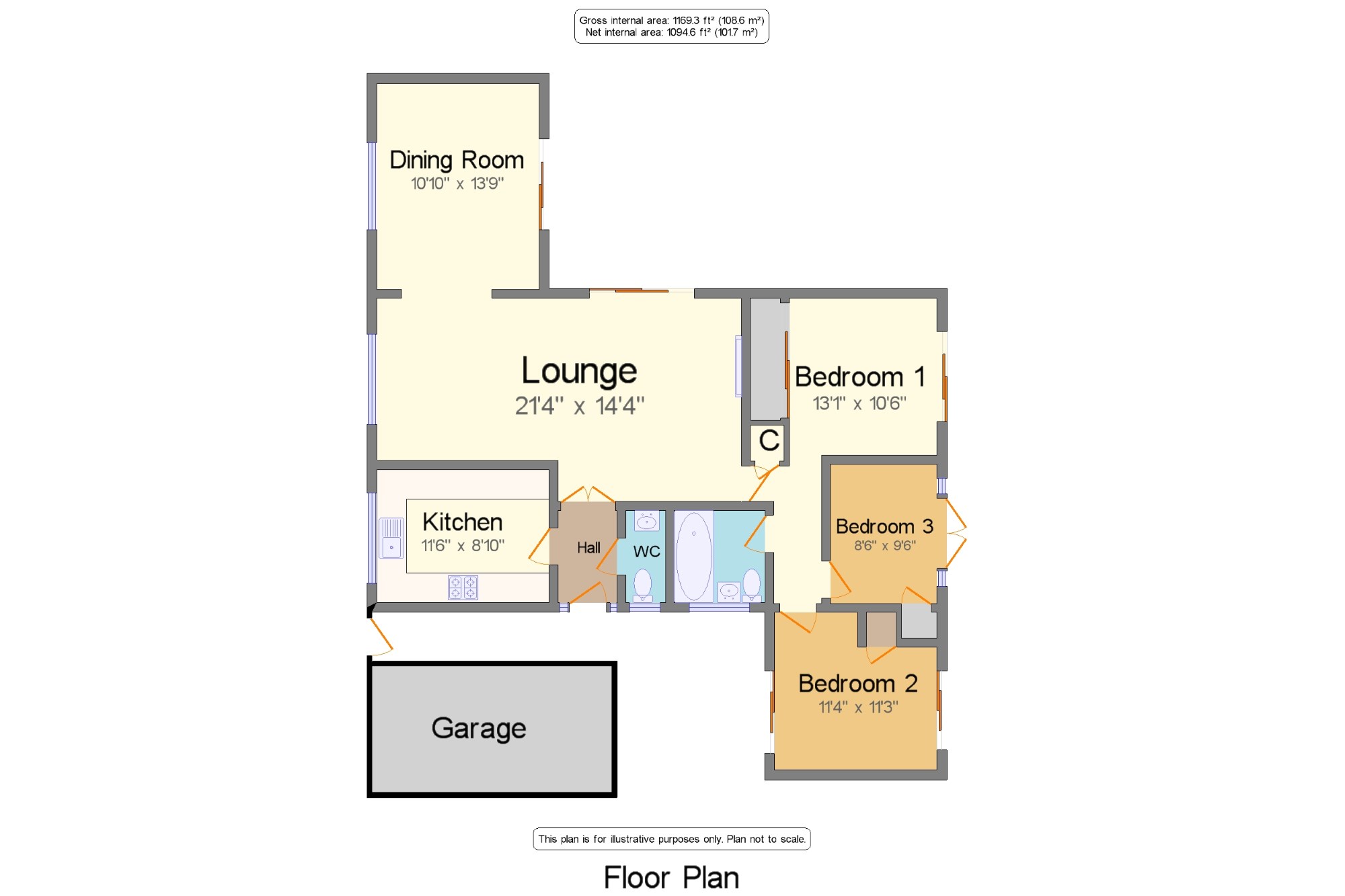3 Bedrooms Bungalow for sale in Nelson Close, Biggin Hill, Westerham, Kent TN16 | £ 550,000
Overview
| Price: | £ 550,000 |
|---|---|
| Contract type: | For Sale |
| Type: | Bungalow |
| County: | Kent |
| Town: | Westerham |
| Postcode: | TN16 |
| Address: | Nelson Close, Biggin Hill, Westerham, Kent TN16 |
| Bathrooms: | 1 |
| Bedrooms: | 3 |
Property Description
This well presented three bedroom detached bungalow is situated in a sought after close with access to shops and transport and features a fitted kitchen with Granite work surfaces, a good size lounge opening onto a dining room, modern family bathroom with separate cloakroom, three bedrooms, double glazing, private courtyard area, secluded well maintained rear garden, driveway for a number of cars and a detached garage.
Three Bedrooms
Good size lounge
Dining Room
Fitted Kitchen
Bathroom and Cloakroom
Secluded Rear Garden and further private courtyard
Driveway for a number of cars
Detached Garage
Hall One x . Via front door, doors to cloakroom, kitchen and lounge.
WC x . Double glazed window to side, low level flush wc, hand wash basin.
Kitchen11'6" x 8'10" (3.5m x 2.7m). Double glazed window to front, fitted kitchen with a range of wall and base units with Granite work surfaces over, stainless steel sink set into Granite with mixer tap, gas hob, oven and extractor hood, integrated appliances.
Dining Room10'10" x 13'9" (3.3m x 4.2m). Double glazed window to front, double glazed sliding patio doors to rear, radiator, opens to lounge.
Lounge21'4" x 14'4" (6.5m x 4.37m). Double glazed bay window to front, double glazed sliding patio doors to side overlooking a well kept garden, feature fireplace, radiator.
Hall Two x . Airing cupboard, doors to bedrooms and bathroom.
Bathroom x . Opaque double glazed window to side, suite comprising a panel enclosed bath with shower attachment and shower screen, pedestal hand wash basin, low level wc.
Bedroom 113' x 10'6" (3.96m x 3.2m). Double glazed sliding patio doors to rear, range of fitted wardrobes, radiator.
Bedroom 211'4" x 11'3" (3.45m x 3.43m). Two sets of double glazed sliding patio doors, access to private courtyard and rear garden, radiator.
Bedroom 38'6" x 9'6" (2.6m x 2.9m). Double glazed French doors opening onto garden, built in cupboard, radiator.
Rear Garden x . Well maintained secluded garden which is well stocked and enclosed by fencing, patio area with space for garden furniture, laid to lawn, private courtyard area, garden shed.
Detached Garage x . Detached garage with up and over door, driveway providing off street parking for a number of cars.
Property Location
Similar Properties
Bungalow For Sale Westerham Bungalow For Sale TN16 Westerham new homes for sale TN16 new homes for sale Flats for sale Westerham Flats To Rent Westerham Flats for sale TN16 Flats to Rent TN16 Westerham estate agents TN16 estate agents



.png)






