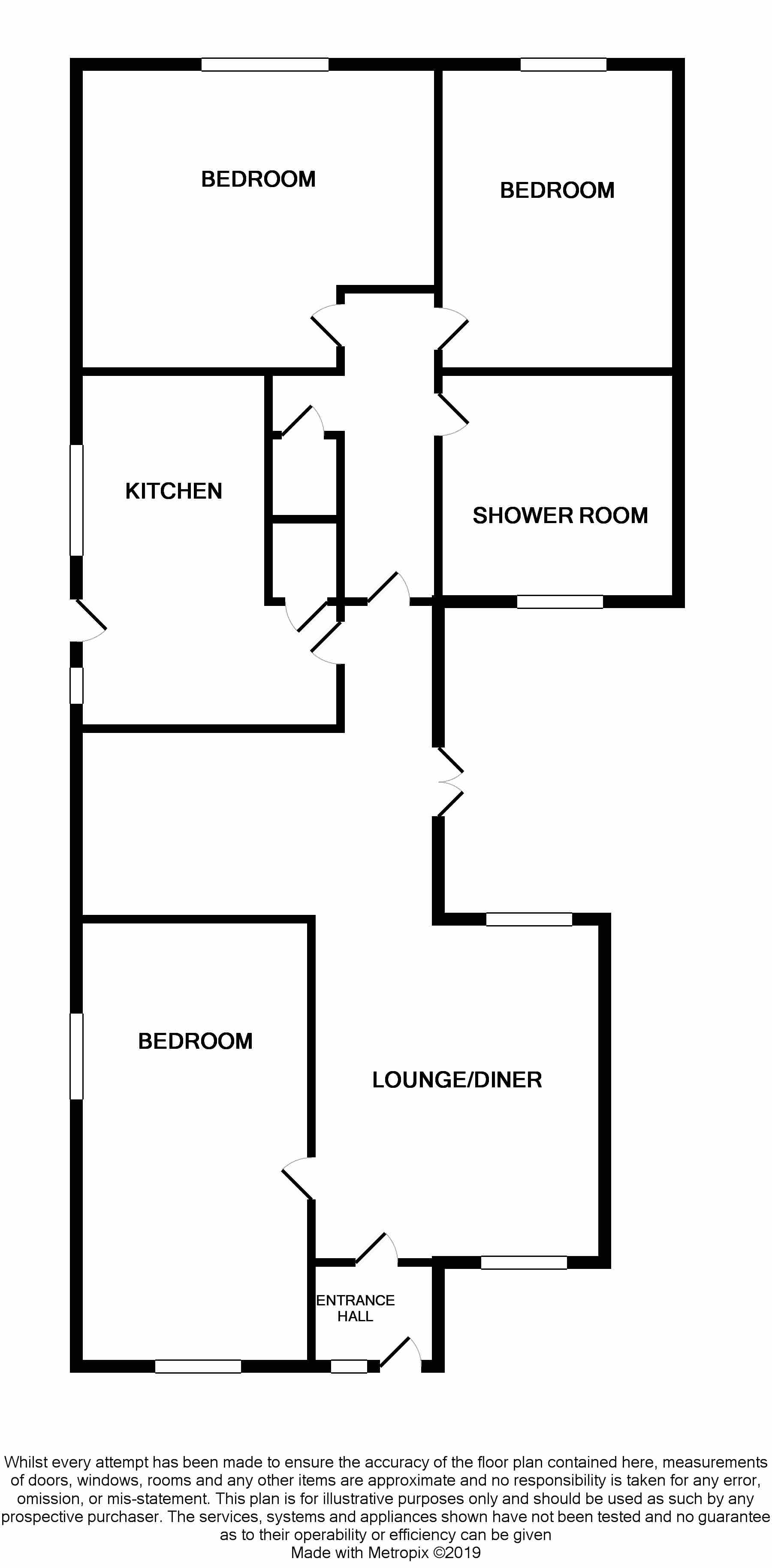3 Bedrooms Bungalow for sale in Nelson Croft, Garforth, Leeds LS25 | £ 325,000
Overview
| Price: | £ 325,000 |
|---|---|
| Contract type: | For Sale |
| Type: | Bungalow |
| County: | West Yorkshire |
| Town: | Leeds |
| Postcode: | LS25 |
| Address: | Nelson Croft, Garforth, Leeds LS25 |
| Bathrooms: | 1 |
| Bedrooms: | 3 |
Property Description
A stunning three bedroom detached bungalow positioned on Nelson Croft in the sought after Town of Garforth. Occupying a large plot this fine home is presented to a very high standard throughout and comprises in brief: - entrance porch, lounge, dining area, kitchen, three bedrooms and a shower room. Has the benefit of gas central heating, double glazed windows, doors and CCTV. To front a large driveway provides off road parking for several vehicles which leads to double garage. Well maintained, low maintenance gardens to three sides including fish pond. Ideal base for those looking to commute with the national motorway network within easy reach. This is a rare opportunity and one not to be missed! Call Tudor Sales & Lettings today for more information or to arrange a viewing.
Kitchen 14.10' x 10.30' (4.30m x 3.14m)
High quality kitchen with a range of wall and base units with feature underlights. Granite worktops and upstands. Sink and chrome mixer tap. Integral appliances to include a fridge, freezer and washing machine. Range cooker with extractor over and tiled splashbacks. Double glazed windows and door to side elevation.
Lounge/diner 23.90' x 12.70' (7.28m x 3.87m)
Feature fireplace with gas fire, stone surround, hearth and backpanel. Dual aspect double glazed windows. Central heating radiator. Coving to ceiling. Double glazed French doors.
Bedroom 1 14.10' x 12.20' (4.30m x 3.72m)
With fitted wardrobe. Central heating radiator. Coving to ceiling. Double glazed window.
Bedroom 2 12.50' x 8.20' (3.81m x 2.50m)
Central heating radiator. Coving to ceiling. Double glazed window.
Bedroom 3 17.11' x 7.10' (5.22m x 2.16m)
Central heating radiator. Coving to ceiling. Dual aspect double glazed windows.
Shower Room 9.40' x 8.20' (2.87m x 2.50m)
Walk in shower. Vanity unit with back to wall wc. Wall units and mirror. Tiled flooring. Heated towel rail. Double glazed window.
External
To front a large driveway provides off road parking for several vehicles which leads to double garage. Well maintained, low maintenance gardens to three sides including fish pond!
Property Location
Similar Properties
Bungalow For Sale Leeds Bungalow For Sale LS25 Leeds new homes for sale LS25 new homes for sale Flats for sale Leeds Flats To Rent Leeds Flats for sale LS25 Flats to Rent LS25 Leeds estate agents LS25 estate agents



.png)











