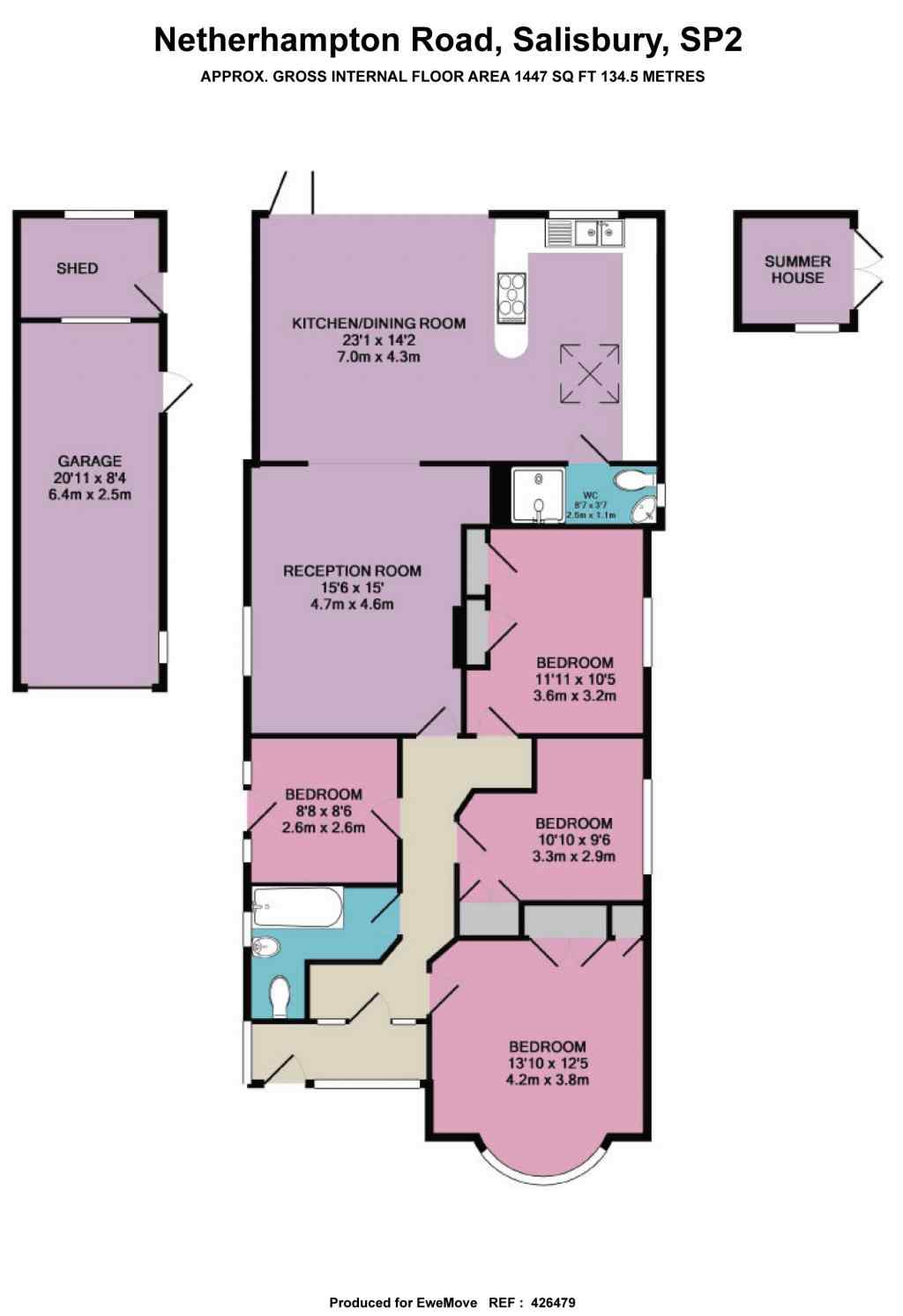4 Bedrooms Bungalow for sale in Netherhampton Road, West Harnham, Salisbury SP2 | £ 450,000
Overview
| Price: | £ 450,000 |
|---|---|
| Contract type: | For Sale |
| Type: | Bungalow |
| County: | Wiltshire |
| Town: | Salisbury |
| Postcode: | SP2 |
| Address: | Netherhampton Road, West Harnham, Salisbury SP2 |
| Bathrooms: | 2 |
| Bedrooms: | 4 |
Property Description
An extended detached four-bed bungalow with a lot of space to enjoy with a large open plan living space including the kitchen, dining area and lounge. What a place for entertaining or just having fun with friends and family!
We're in Salisbury to look at a stunning detached bungalow with four bedrooms. To the west of the city centre, you'll find a lovely area where this property sits, surrounded by countryside and great views. There are shops, services, bars, restaurants and leisure facilities nearby with even more choice and options in the centre of Salisbury, which is easy to get to. With the A36 to the north, A30 and A354, you have plenty of road options in and out of the area for when you have to work or want to explore what's around. There are public transport links when you don't want to drive and a railway station in Salisbury, too.
As we approach the bungalow, we're greeted by a brick wall protecting the front garden, which has been completely gravelled, providing plenty of off-road car parking space. There's a gate offering side access to the rear where you'll also find a garage, which can be used as such or as a storage space or workshop, depending on your needs. Step inside the front door to find a small lobby, which leads into the main hall. To the right is the master bedroom, which features a front-facing bay window, double fitted wardrobes and a TV point. There's a lot of space here for a large bed and furniture in this bright room with high ceilings.
Back in the hall, to the left you'll find the bathroom. This has a bathtub with overhead shower, toilet, sink and a very modern, tiled finish. There's also a vertical radiator in here for warmth. Return to the hall and continue to the next door on the right, which leads to another double room. This is currently set as a single room for a child but has the space for a double bed. Windows to the side and fitted wardrobes offer plenty of space and light. Across from this is another bedroom, a single this time with windows and a door to the side looking to the driveway.
The final bedroom is a large double room, with windows to the side and double cupboards for storage. There's so much space in here that it currently holds a double bed and currently has a large TV and media appliances, so it has the versatility and size to be whatever you need.
We next find the lounge, which is the beginning of a large extension to the property. There are side windows to the driveway and there's a lot of space here to make use of. With a lot of light and plenty of versatility, it'll be easy to make this room exactly how you want. This leads to a massive kitchen and dining room, which also includes the bi-fold doors to the back garden, which we'll come to shortly. The kitchen is luxurious with a breakfast bar incorporates the five-ring hob under an extractor fan. Lots of floor and wall storage give you space for almost everything you could want, and there's a double oven, fridge/freezer, a second freezer, dishwasher, washing machine and everything is tastefully finished in a light oak tone with dark grey granite effect tops. There's also underfloor heating in this whole area and with the velux windows as well, the space is light and airy.
In the dining area you have room for a good-sized table and chairs, so you not only have the opportunity to create some fantastic meals but to sit together and enjoy them in this wonderful space, whether with the family or with guests. A door from here also leads to a bathroom with toilet, sink and shower cubicle, which is handily placed.
The boiler can be found in the loft and in the loft area above the extension, there is a window overlooking the garden. This area has building regulations approval to allow this space to become another bedroom if desired.
In the back garden, we emerge onto a paved area. This is perfect for garden furniture, enjoying meals outside, bbq's and socialising together. Beyond this is a large lawn before a second lawn on a slightly raised area to the back of the garden. There's a potting shed attached to the garage, which you have access to from the back garden, and a summer house, too. Fences to the side and wall to the rear offer privacy. The fence belonging to the property is on the left as you look at the building from the front.
Don't miss out on this great property because it won't be around for long. Call 24x7 to book a viewing today or book online now - before it
Marketed by EweMove Sales & Lettings (Salisbury) - Property Reference 21985
Property Location
Similar Properties
Bungalow For Sale Salisbury Bungalow For Sale SP2 Salisbury new homes for sale SP2 new homes for sale Flats for sale Salisbury Flats To Rent Salisbury Flats for sale SP2 Flats to Rent SP2 Salisbury estate agents SP2 estate agents



.png)




