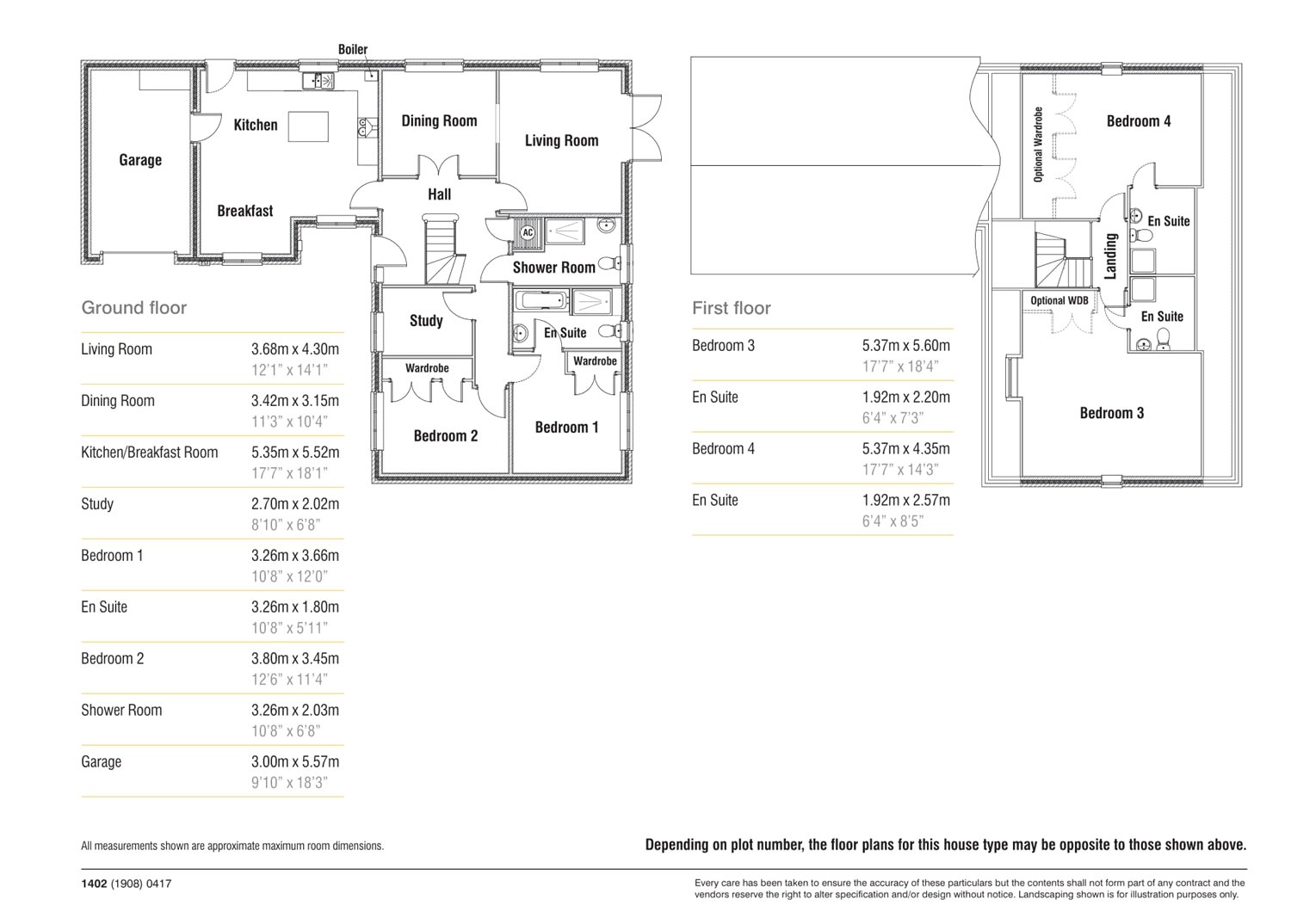4 Bedrooms Bungalow for sale in Nettleham Chase, Deepdale Lane LN2 | £ 459,995
Overview
| Price: | £ 459,995 |
|---|---|
| Contract type: | For Sale |
| Type: | Bungalow |
| County: | Lincolnshire |
| Town: | Lincoln |
| Postcode: | LN2 |
| Address: | Nettleham Chase, Deepdale Lane LN2 |
| Bathrooms: | 3 |
| Bedrooms: | 4 |
Property Description
Show home available to view :- site opening hours Thursday to Monday 10:00 - 17:00
The Folkingham is a 4 Bedroom Detached Chalet Bungalow with the accommodation comprising:- Hall, Living Room, Dining Room, Study, Kitchen/Breakfast Room, Utility, Cloakroom, Shower Room, Master Bedroom with En Suite, Second Ground floor Bedroom, To the First floor two Further Bedrooms both with En Suite.
Nettleham Chase is a fantastic new development delivered by award-winning house builders Allison Homes. In keeping with their village setting, the homes at Nettleham Chase are thoughtfully designed and traditionally built to a high standard with a range of two, three, four and five bedroom property types to choose from.
Located in the highly attractive village of Nettleham – winner of many ‘best kept village awards’ – it offers a traditional English lifestyle just four miles from the city of Lincoln but on the edge of the surrounding countryside. The village itself has many local facilities including shops and pubs plus good infant and junior schools, and pre-school provision for younger children. There is a vibrant social life with hobby and sporting clubs for all ages.
Commuting into Lincoln for work, shopping or leisure is easy by car or bicycle or on the frequent local buses. If you want to get away from it all, ‘Robin Hood country’ to the west and the Lincolnshire Wolds to the east are within easy reach. So too are the seaside towns of Skegness, Mablethorpe and Ingoldmells if you fancy a day on the beach.
Well-designed and carefully built, Nettleham Chase is an ideal place to live, being so close to Lincoln and offering all the benefits of village life.
Management charge of £314.00pa applies for the upkeep of communal areas.
Hall
Living Room (12' 1" x 14' 1" (3.68m x 4.3m))
Dining Room (11' 3" x 10' 4" (3.42m x 3.15m))
Kitchen/Breakfast Room (17' 7" x 18' 1" (5.35m x 5.52m))
Study (8' 10" x 6' 8" (2.7m x 2.02m))
Bedroom 1 (10' 8" x 12' 0" (3.26m x 3.66m))
Master En Suite (10' 8" x 5' 11" (3.26m x 1.8m))
Bedroom 2 (12' 6" x 11' 4" (3.8m x 3.45m))
Shower Room (10' 8" x 6' 8" (3.26m x 2.03m))
First Floor Landing
Bedroom 3 (17' 7" x 18' 4" (5.37m x 5.6m))
En Suite (6' 4" x 7' 3" (1.92m x 2.2m))
Bedroom 4 (17' 7" x 14' 3" (5.37m x 4.35m))
En Suite (6' 4" x 8' 5" (1.92m x 2.57m))
Outside
Integral Garage (9' 10" x 18' 3" (3m x 5.57m))
Property Location
Similar Properties
Bungalow For Sale Lincoln Bungalow For Sale LN2 Lincoln new homes for sale LN2 new homes for sale Flats for sale Lincoln Flats To Rent Lincoln Flats for sale LN2 Flats to Rent LN2 Lincoln estate agents LN2 estate agents



.png)










