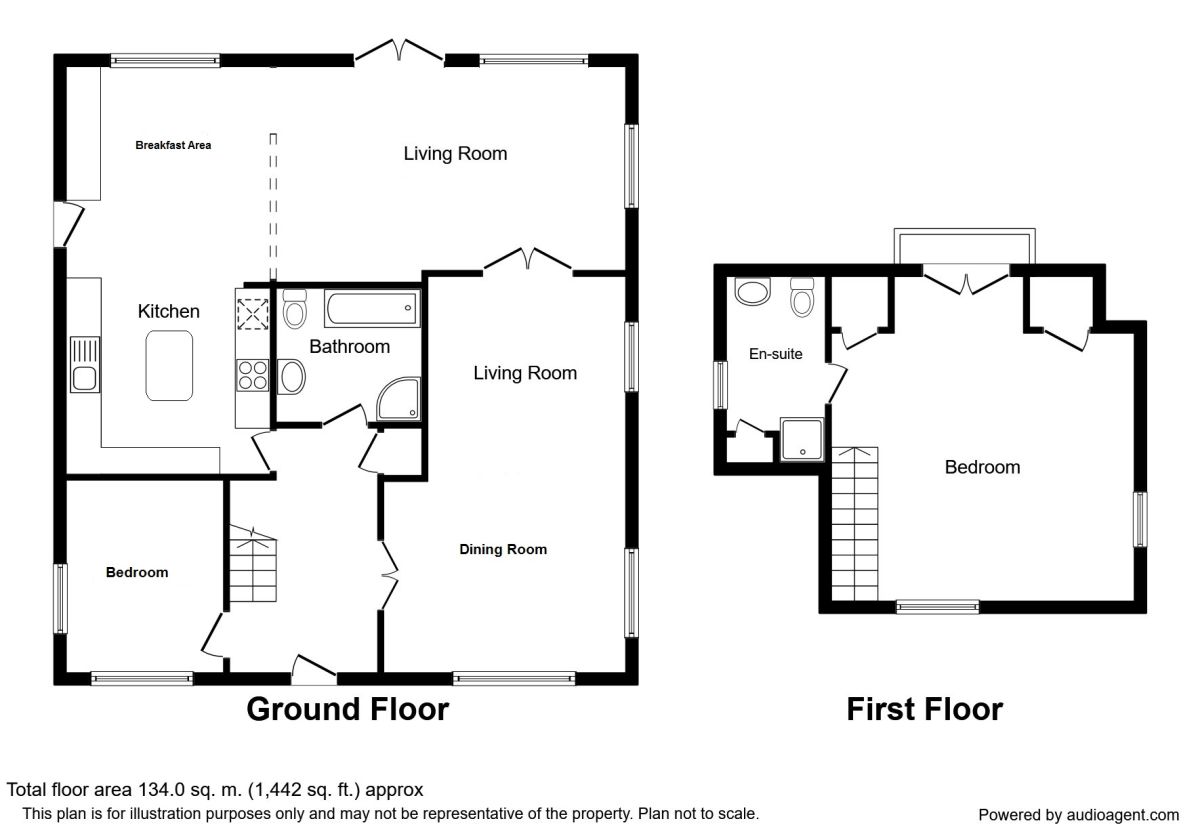2 Bedrooms Bungalow for sale in New Road, Llanddulas, Abergele LL22 | £ 400,000
Overview
| Price: | £ 400,000 |
|---|---|
| Contract type: | For Sale |
| Type: | Bungalow |
| County: | Conwy |
| Town: | Abergele |
| Postcode: | LL22 |
| Address: | New Road, Llanddulas, Abergele LL22 |
| Bathrooms: | 2 |
| Bedrooms: | 2 |
Property Description
An exceptional home boasting far reaching views across the meandering River Dulas into the valley towards neighbouring village Rhyd Y Foel.
Deceptively spacious, this property has been fully renovated over recent times from top to bottom, the accommodation is currently set up as a two bedroom residency, but has the flexibility to create a further two bedrooms on the ground floor (Please refer to living room space on the floor plan).
The property has working CCTV and an alarm system on the property, just one of the many features this property has.
A must view to fully appreciate.
EPC Awaited
Location
New Road is a charming residential location situated to the outskirts of Llanddulas, with sweeping views of rolling Welsh countryside.
The village of Llanddulas is a coastal location positioned tastefully between the neighbouring towns of Old Colwyn and Abergele.
The location offers the best of both worlds, with rural pockets and communities nearby as well as fantastic local transport links, to include the A55 carriageway.
Internal
Entrance Hallway
A bright an airy hallway with tiled flooring. Tastefully finished with access to the living room, second bedroom, staircase to the first floor, bathroom and kitchen.
Living Room / Dining Area Or Bedroom (4.2m x 6.8m)
Tastefully finished throughout, with high polished laminate flooring throughout. A large uPVC double glazed window over looks the front aspect of the property boasting marvelous views of the landscaped front garden. The room benefits from two stylish radiators, multiple plug sockets and TV and phone point.
Bedroom 2 (2.7m x 3.3m)
Ground floor double bedroom with dual aspect double glazed windows allowing bags of natural light to burst through. Power points. Radiator.
Family Bathroom (2.3m x 2.5m)
A four piece ground floor bathroom sweet in modern grey finish. Comprising storage units with built in wash basin, bathtub with mixer tap and shower hose, corner shower unit and WC. Fully tiled throughout. Chrome effect, wall mounted, towel rail radiator.
Open Plan Kitchen & Utility Area (3.5m x 7.2m)
An exceptional example, fully equipped with an array of wall and base units finished in high white gloss. The kitchen boasts multiple fitted appliances such as; Integrated dishwasher, Freezer, Fridge, Hob with extractor fan, sink with "light up" mixer tap double oven with built in microwave and boiler. Boasting a good sized island unit in the middle of the kitchen area.
Open Plan Living Area (3.5m x 9.3m)
Some of the best views can be witnessed form here, sweeping views of the valley flanked by rolling hills, this simply is one of the most picturesque places in the area. Double doors lead to the rear garden, a truly magical sight to behold.
Bedroom 1 (4.6m x 5.2m)
As far as master bedrooms go, this is right up there with the best, offering incredible views from the UPVC double glazed, double doors over proposed Juliet balcony with further scope to create a roof terrace or extension further to relevant enquiries and consents. Laminate flooring. Ample storage into the eves creating cupboard and wardrobe space. Tastefully exposed beams to finish. UPVC double glazed window to the front elevation with Velux to the side. Radiator. Power points.
En-Suite Shower Room
En-suite shower room comprising wash basin built into unit, WC and enclosed shower unit. Storage into the eves. Velux window Radiator.
Garage
A generous garage unit with electric roller shutter doors. Rear elevation access via garden. Full electrics. Sink with draining board. The garage is also fully alarmed.
Front Garden
A full re-landscaped front garden complimented by slate chippings driveway which will allow for multiple vehicle off-road parking further leading onto the double garage.
The front garden itself offers a low maintenance gravelled area finished with raised bed to the side elevation and water feature to the centre. Very easy on the eye, nicely done.
Rear Garden
A real outdoor haven with exceptional views into the valley and beyond. Finished tastefully offering weaving pathway through mature shrubs and flower beds. The rear balcony area is a perfect platform to sit and enjoy the warmer weather, again, complimented by the countryside views out the back.
The rear garden also benefits from South facing summer house which sits pride in place.
Access points down both side elevations with access to a base for a shed and the garage.
Important note to purchasers:
We endeavour to make our sales particulars accurate and reliable, however, they do not constitute or form part of an offer or any contract and none is to be relied upon as statements of representation or fact. Any services, systems and appliances listed in this specification have not been tested by us and no guarantee as to their operating ability or efficiency is given. All measurements have been taken as a guide to prospective buyers only, and are not precise. Please be advised that some of the particulars may be awaiting vendor approval. If you require clarification or further information on any points, please contact us, especially if you are traveling some distance to view. Fixtures and fittings other than those mentioned are to be agreed with the seller.
/8
Property Location
Similar Properties
Bungalow For Sale Abergele Bungalow For Sale LL22 Abergele new homes for sale LL22 new homes for sale Flats for sale Abergele Flats To Rent Abergele Flats for sale LL22 Flats to Rent LL22 Abergele estate agents LL22 estate agents



.png)











