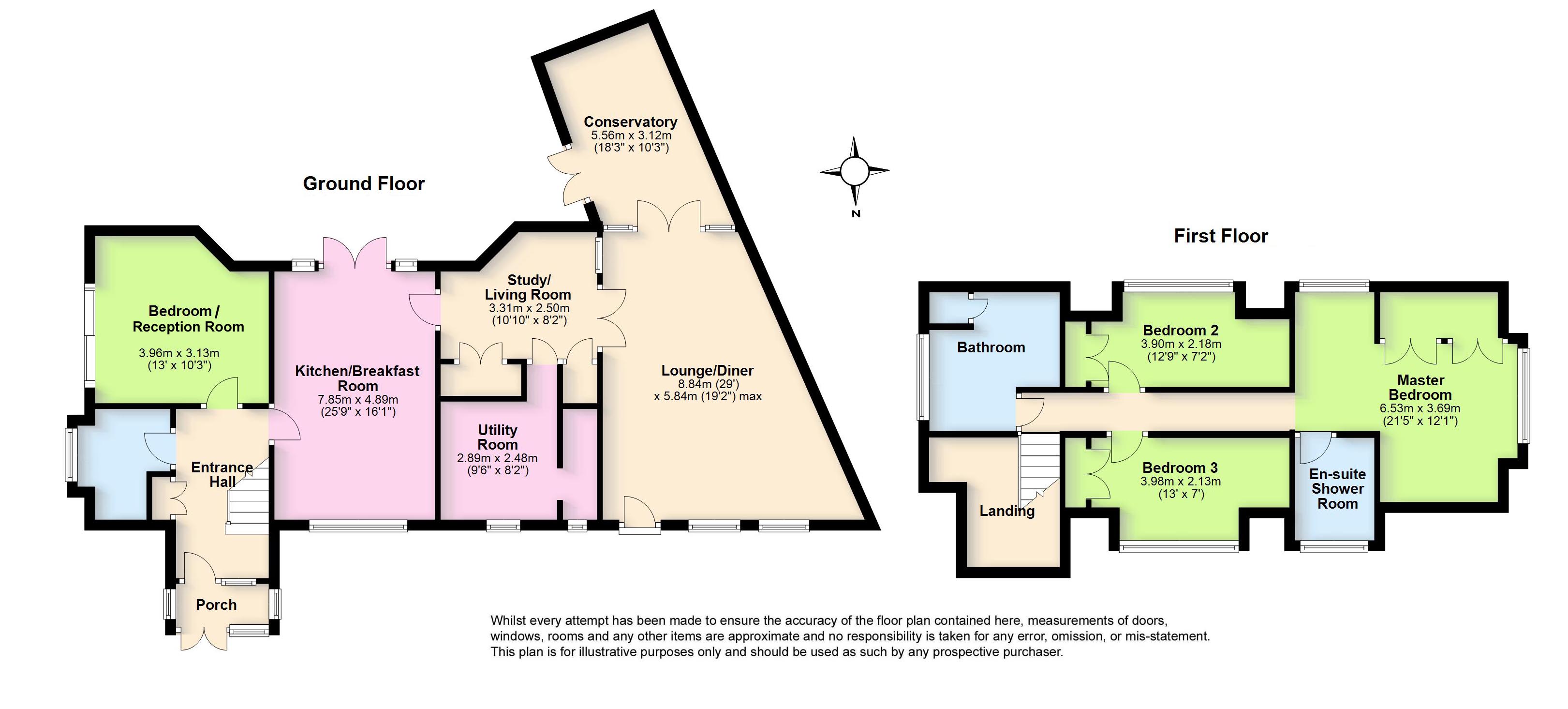4 Bedrooms Bungalow for sale in Newling Way, High Salvington, West Sussex BN13 | £ 550,000
Overview
| Price: | £ 550,000 |
|---|---|
| Contract type: | For Sale |
| Type: | Bungalow |
| County: | West Sussex |
| Town: | Worthing |
| Postcode: | BN13 |
| Address: | Newling Way, High Salvington, West Sussex BN13 |
| Bathrooms: | 3 |
| Bedrooms: | 4 |
Property Description
Unique, versatile 4 bed det chalet, sought after location.
A chain free versatile and spacious detached residence situated on a corner plot in favoured location. Luxury kitchen/breakfast room, three bath/shower rooms, four bedrooms, beautiful gardens to three sides, extremely sought after location, viewing recommended, sole agents.
The accommodation in more detail with approximate room sizes as follows:
Part glazed door to:
Entrance Hall
Parquet flooring, stairs leading to first floor landing, understairs recess, radiator, built in cupboard.
Feature Lounge / Dining Room (8.81m x 5.84m (28' 11" x 19' 2"))
A particularly spacious room with uPVC double glazed window uPVC double glazed door providing additional access from front, coved and smoothed ceiling with inset spotlighting, french oak flooring, two radiators, door to:
Conservatory (5.56m x 3.12m (18' 3" x 10' 3"))
Of part brick construction with uPVC double glazed windows and doors overlooking and leading to rear garden, two vertical radiators, french oak flooring.
Living Room / Study (3.3m x 3.1m (10' 10" x 10' 2"))
UPVC double glazed window overlooking rear garden, smooth finished ceiling, window seat, french oak flooring, radiator, deep recessed storage cupboards.
Utiltiy Room (2.9m x 2.5m (9' 6" x 8' 2"))
UPVC double glazed window to front aspect, excellent range of built in base and eye level storage cupboards, drawers and work top surfaces, single drainer sink unit with mixer taps, built in double oven and hob, space for domestic appliances, larder cupboard housing hot water tank, oak flooring.
Kitchen / Breakfast Room (6.12m x 3.96m (20' 1" x 13' 0"))
Dual aspect.
Refitted Kitchen Area
A most attractive refitted range of modern units with granite work top surfaces, single drainer sink unit with mixer taps, excellent range of base and eye level storage cupboards, drawers and work top surfaces, built in double oven, hob and extractor fan, integrated fridge and dishwasher, feature island unit.
Dining Area
Ample space for table with windows and door overlooking and leading to rear garden.
Ground Floor Bed/Reception Room (3.96m x 3.12m (13' 0" x 10' 3"))
UPVC double glazed window and uPVC double glazed patio doors leading to rear garden, smooth ceiling, spot lighting, parquet flooring, fitted cupboard.
Refitted Shower Room/WC
Matching fitted suite with feature walk-in shower, wall-mounted wash hand basin and low-level flush WC, uPVC double glazed window and levelled ceiling with spotlighting.
First Floor Landing
Loft access.
Bedroom One (6.53m x 3.68m (21' 5" x 12' 1"))
Dual aspect uPVC double glazed windows, built in wardrobes, eaves storage cupboards, radiator. Door to:
Ensuite Shower Room
Enclosed shower cubicle with wall mounted jet and shower head, pedestal wash hand basin, low level WC, heated towel rail/radiator, uPVC double glazed window.
Bedroom Two (3.89m x 2.13m (12' 9" x 7' 0"))
Built in cupboard and drawers, radiator, uPVC double glazed window, radiator, oak effect flooring.
Bedroom Three (3.96m x 2.13m (13' 0" x 7' 0"))
Built in cupboard, radiator, uPVC double glazed window.
Bathroom/WC
Suite comprising panelled bath with wall mounted shower unit, low level WC, pedestal wash hand basin, uPVC double glazed window with distant garden views toward the South Downs, tiled walls.
Outside
Side Garden
A superb feature of this property with potential for building plot subject to the necessary planning consents. This area of garden is extremely well maintained being predominantly laid to lawn with vegetable patch and well stocked flower and shrub borders, large storage shed, decking area and path leading to garden, outside tap, gate to front access, green house.
Southerly Rear Garden
Feature tiered decking area with a good range of bamboo, stepping down to a shingled area with further bamboo, patio area.
Front Garden
Beautiful character front garden with fish pond and adjacent:
Off-Road Parking
Providing private off-road vehicular parking.
Property Location
Similar Properties
Bungalow For Sale Worthing Bungalow For Sale BN13 Worthing new homes for sale BN13 new homes for sale Flats for sale Worthing Flats To Rent Worthing Flats for sale BN13 Flats to Rent BN13 Worthing estate agents BN13 estate agents



.png)











