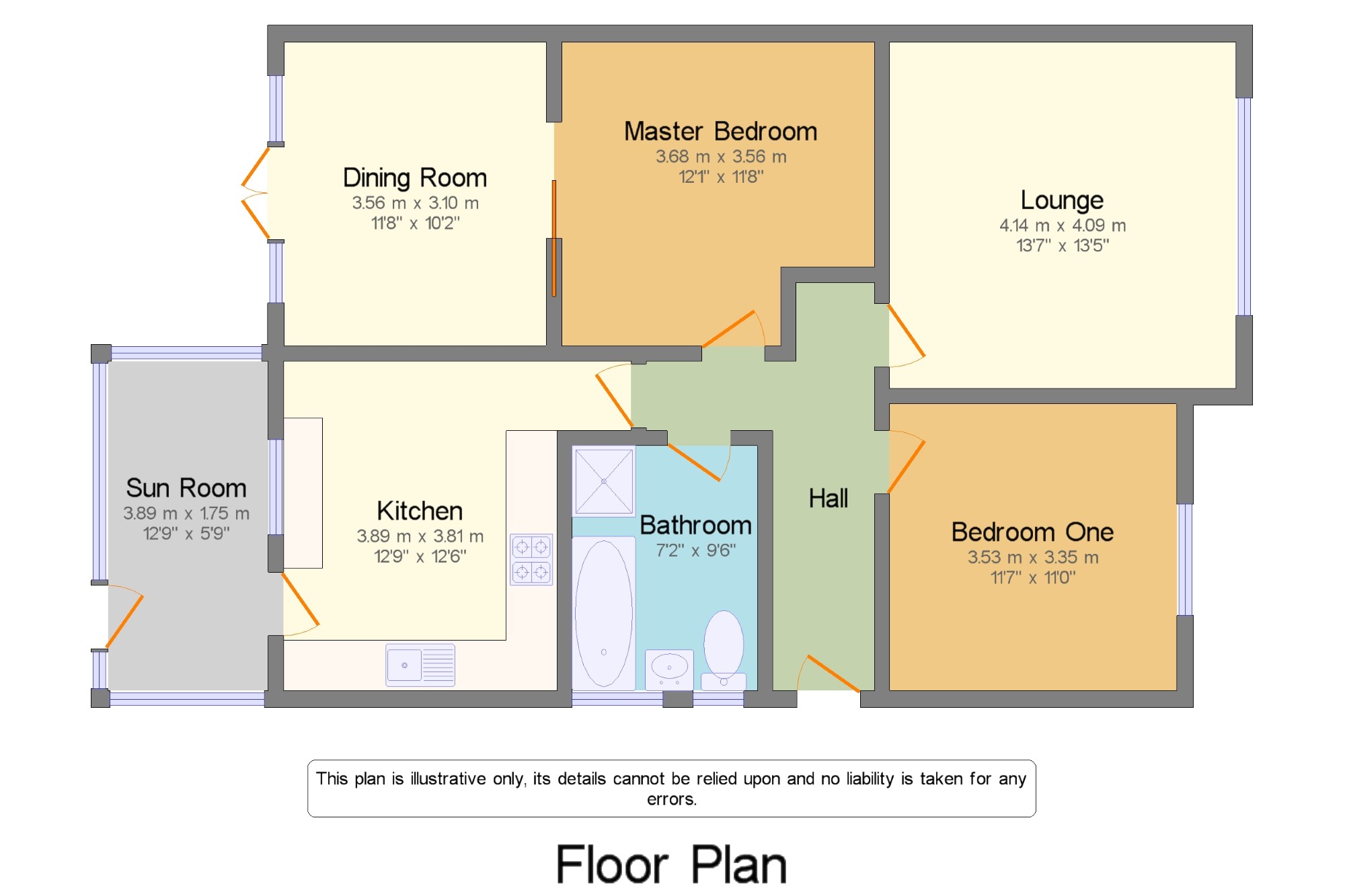2 Bedrooms Bungalow for sale in Norbreck Road, Thornton-Cleveleys, Lancashire, . FY5 | £ 180,000
Overview
| Price: | £ 180,000 |
|---|---|
| Contract type: | For Sale |
| Type: | Bungalow |
| County: | Lancashire |
| Town: | Thornton-Cleveleys |
| Postcode: | FY5 |
| Address: | Norbreck Road, Thornton-Cleveleys, Lancashire, . FY5 |
| Bathrooms: | 1 |
| Bedrooms: | 2 |
Property Description
An immaculately presented and extended two/three bedroom semi detached true bungalow offering generous sized accommodation throughout. On internal inspection there is an entrance hallway, spacious living room, two double bedrooms, second reception room/third bedroom, stunning four piece bathroom suite and a superb modern fitted kitchen leading into the sun room. The property benefits from UPVC Double glazing, gas central heating, well presented and low maintenance front and private enclosed rear gardens, ample off road parking and a good size detached garage. Viewing highly recommended.
Immaculately Presented Semi Detached True Bungalow
Spacious Living Room, Second Reception Room/Third Bedroom
Two Double Bedrooms, Stunning Four Piece Bathroom Suite
Superb Modern Fitted Kitchen, Sun Room
UPVC Double Glazing, Gas Central Heating
Well Presented Low Maintenance Front And Private Rear Garden
Ample Off Road Parking, Detached Garage
Viewing Essential To Fully Appreciate The Size And Quality
Hall x . Composite double glazed door. Double glazed uPVC window facing the side. Radiator, carpeted flooring, original coving, spotlights.
Lounge 13'7" x 13'5" (4.14m x 4.1m). Double glazed uPVC window facing the front. Radiator and electric fire, carpeted flooring, original coving.
Bedroom One 11'7" x 11' (3.53m x 3.35m). Double glazed uPVC window facing the front. Radiator, carpeted flooring, original coving.
Bathroom 7'3" x 9'6" (2.2m x 2.9m). Double aspect double glazed uPVC windows facing the side. Radiator, tiled flooring, tiled walls, spotlights. Low flush WC, panelled bath, corner shower, pedestal sink and wash hand basin.
Master Bedroom 12'1" x 11'8" (3.68m x 3.56m). UPVC patio double glazed door. Radiator, carpeted flooring, sliding door wardrobe, original coving.
Dining Room 11'8" x 10'2" (3.56m x 3.1m). UPVC patio double glazed door, opening onto the garden. Double aspect double glazed velux windows. Radiator, laminate flooring.
Kitchen 12'9" x 12'6" (3.89m x 3.8m). UPVC double glazed door. Double aspect double glazed uPVC windows facing the rear and side. Radiator, laminate flooring, boiler, spotlights. Fitted and wall and base units, one and a half bowl sink, integrated, electric oven, integrated, induction hob, overhead extractor, space for standard dishwasher, integrated fridge/freezer.
Sun Room 12'9" x 5'9" (3.89m x 1.75m). UPVC double glazed door, opening onto the garden. Double glazed uPVC window facing the rear and side. Tiled flooring.
External x . At the front of the property there is a low maintenance flagged front garden with a paved driveway providing ample off road parking. To the rear there is a good size private enclosed rear garden boasting a flagged patio, well maintained lawn and access to the large single detached garage that benefits from power, light and plumbing for a washing machine.
Property Location
Similar Properties
Bungalow For Sale Thornton-Cleveleys Bungalow For Sale FY5 Thornton-Cleveleys new homes for sale FY5 new homes for sale Flats for sale Thornton-Cleveleys Flats To Rent Thornton-Cleveleys Flats for sale FY5 Flats to Rent FY5 Thornton-Cleveleys estate agents FY5 estate agents



.png)











