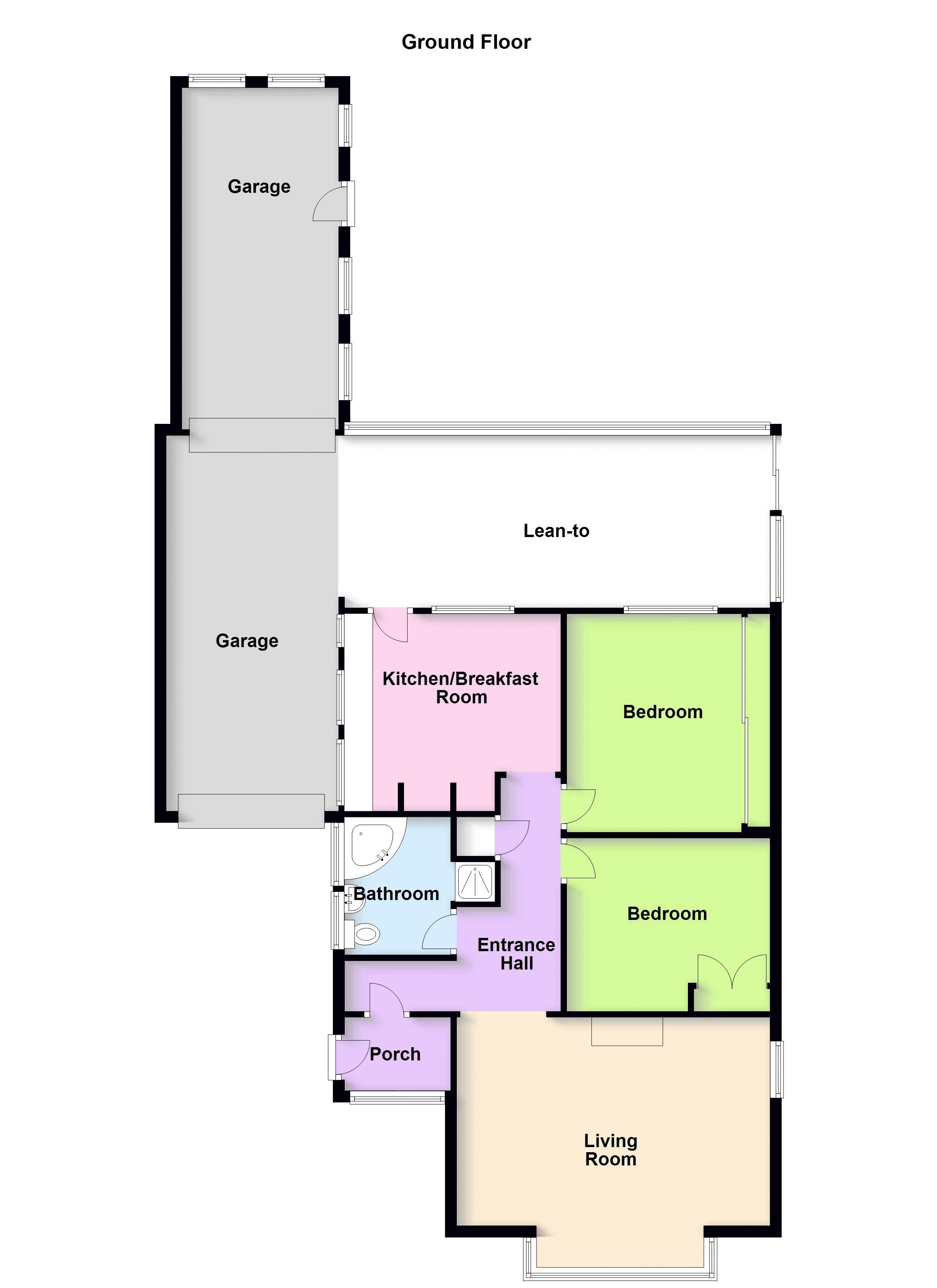2 Bedrooms Bungalow for sale in North Street, Nazeing, Waltham Abbey EN9 | £ 450,000
Overview
| Price: | £ 450,000 |
|---|---|
| Contract type: | For Sale |
| Type: | Bungalow |
| County: | Essex |
| Town: | Waltham Abbey |
| Postcode: | EN9 |
| Address: | North Street, Nazeing, Waltham Abbey EN9 |
| Bathrooms: | 1 |
| Bedrooms: | 2 |
Property Description
** detached bungalow - attractive 18' lounge- comprehensive heating system ** A detached 2 bedroom bungalow needing some modernisation, but with a heating system including a Worcester gas central heating boiler, thermodynamic solar panel and a Magic Heating Box system. Nazeing offers a parade of local shops, a junior school and Broxbourne main line station less than 2 miles away. Garage & large car port + own drive. Secluded garden. Chain free.
Entrance Porch (6' 0'' x 5' 0'' (1.83m x 1.52m))
Tiled floor.
Entrance Hall
Radiator. Airing cupboard with radiator. Pull down ladder to boarded loft with Worcester Bosch gas central heating boiler and hot water system including a 'magic box' to optimise the heating system. There is also a thermodynamic solar panel on the roof to supplement the system.
Lounge (18' 0'' x 14' 2'' (5.48m x 4.31m) into front bay)
Dual aspect. 2 radiators. Stone fireplace with gas fire. Worcester Bosch air to air heat pump outlet providing an all in one heating and cooling system.
Kitchen/Diner (12' 4'' x 11' 0'' (3.76m x 3.35m))
Base units, working surfaces, inset stainless steel sink. Gas cooker. Washing machine. Tumble drier. Radiator. Door to conservatory.
Conservatory (25' 0'' x 6' 3'' (7.61m x 1.90m))
Door to rear garden.
Bedroom 1 (12' 6'' x 9' 3'' (3.81m x 2.82m) measured up to wardrobes)
Radiator. Fitted wardrobes to one wall with radiator.
Bedroom 2 (11' 6'' x 10' 0'' (3.50m x 3.05m))
Radiator. Fitted wardrobes.
Bathroom (8' 6'' x 5' 8'' (2.59m x 1.73m))
Corner bath, tiled shower cubicle, pedestal wash basin, low suite toilet. Chrome ladder heated towel rail. Tiled walls.
Garage (19' 6'' x 8' 0'' (5.94m x 2.44m))
Light and power connected.
Large Car Port (23' 6'' x 9' 6'' (7.16m x 2.89m))
Up & over door. Water tap.
Own block paved drive providing off street parking for two cars. Air source external heat pump.
Rear Garden (40' 0'' x 40' 0'' (12.18m x 12.18m))
Mature trees and shrubs providing seclusion. Ornamental pond.
Property Location
Similar Properties
Bungalow For Sale Waltham Abbey Bungalow For Sale EN9 Waltham Abbey new homes for sale EN9 new homes for sale Flats for sale Waltham Abbey Flats To Rent Waltham Abbey Flats for sale EN9 Flats to Rent EN9 Waltham Abbey estate agents EN9 estate agents



.png)

