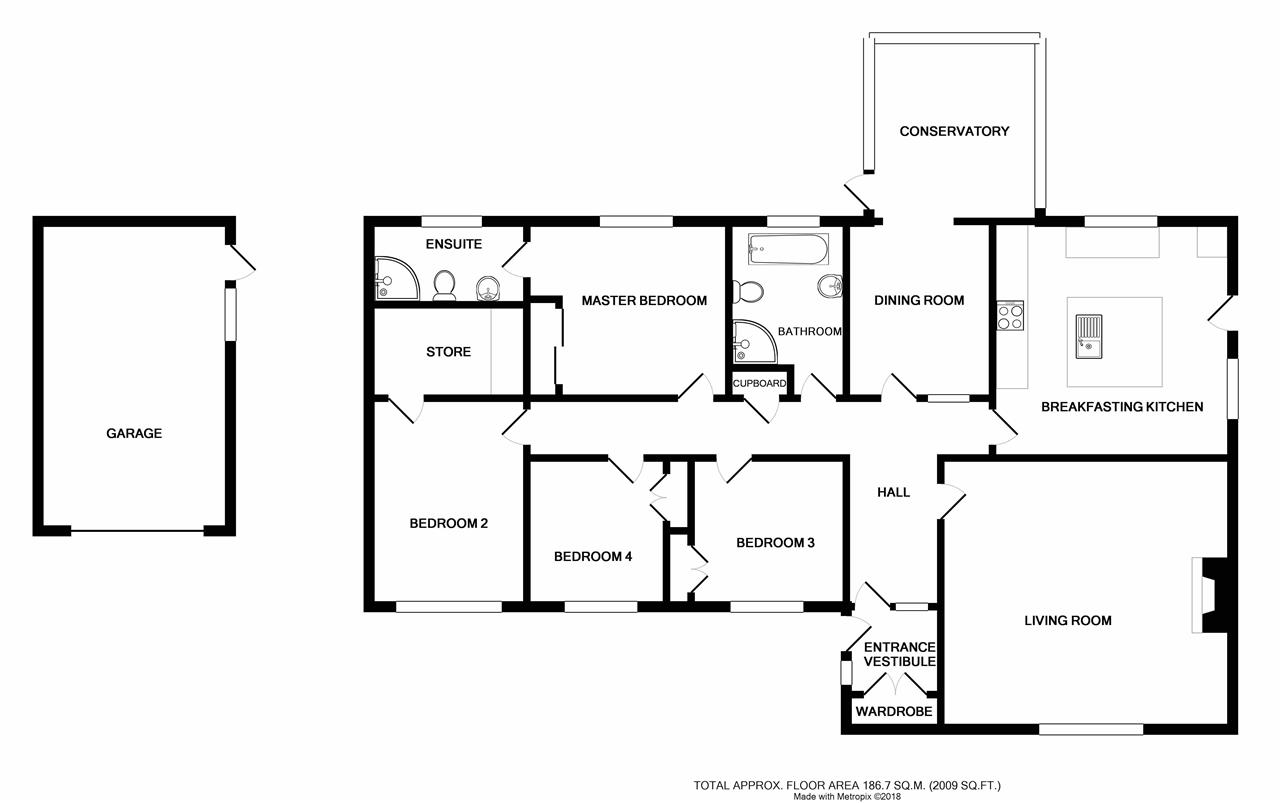4 Bedrooms Bungalow for sale in Northwood Park, Livingston EH54 | £ 365,000
Overview
| Price: | £ 365,000 |
|---|---|
| Contract type: | For Sale |
| Type: | Bungalow |
| County: | West Lothian |
| Town: | Livingston |
| Postcode: | EH54 |
| Address: | Northwood Park, Livingston EH54 |
| Bathrooms: | 2 |
| Bedrooms: | 4 |
Property Description
Offering an exclusive and tranquil setting in Livingston’s sought-after Deans area, this large family home boasts over 2000 sq. Feet of accommodation hugged by generous landscaped garden grounds, plus a private drive and garage. Enjoying all the convenience of single-storey living, the privately situated, detached bungalow comes with three reception rooms, a dining kitchen, four bedrooms and two bathrooms.
EPC Band - D
Privately nestled behind a mature hedge and front garden, neatly laid to lawn with established planting, the property opens into a vestibule (with a handy cloak cupboard) which in turn gives access to a spacious l-shaped hallway, perfectly showcasing the sizable and attractive interiors on offer. Bathing in late afternoon sun with tranquil garden views from a large window, is a spacious living room. This generously-sized reception room is an ideal space for the whole family to relax together and a focal fireplace, creates a cosy atmosphere during colder months. Also perfect for entertaining and family gatherings, is a formal dining room, giving direct access to the sunny conservatory, which in turn leads to the garden. The versatile conservatory, currently used as a family/TV room, offers a space to enjoy the gardens all year round. The heart of this family home is a magnificent breakfasting kitchen, arranged around a large central island and fitted with a wide range of classic timber cabinets, plus a built-in breakfast bar. Neatly integrated and designed with ample space for undercounter appliances, the double-aspect kitchen has the added benefit of a door directly leading to the rear garden. The family home comes with four double bedrooms, three of which enjoy excellent fitted wardrobe space. The master bedroom has the added benefit of an en-suite shower room, whilst bedroom two has access to a large store room. This versatile space could be used as a study area, dressing room or alternatively (with the correct permissions) could be turned into an en-suite. A luxurious four-piece family bathroom is fitted with a shower cubicle, a sunken bath and a matching wc-suite. The property benefits from double glazing and gas central heating fired by an efficient combi-boiler. The property enjoys excellent storage throughout and a partly floored loft space.
Externally, the house sits well-positioned in a large family-friendly garden; neatly laid to lawn the garden has been landscaped to include walk-ways, flowerbeds, fruit trees, shrubs and a lovely patio area with a built-in barbeque (leading directly from the kitchen), perfect for entertaining during the warmer months! A neatly paved drive (large enough to accommodate several vehicles) leads to a single garage.
Dimensions
Living Room 5.80m x 5.40m
Breakfasting Kitchen 4.78m x 4.71m
Dining Room 2.92m x 3.52m
Conservatory 3.41m x 3.65m
Master Bedroom 4.03m x 3.52m
Ensuite 3.13m x 1.66m
Bedroom 2 3.13m x 4.14m
Bedroom 3 3.09m x 2.96m
Bedroom 4 2.79m x 2.96m
Bathroom 2.33m x 3.52m
Garage 3.84m x 6.16m
Property Location
Similar Properties
Bungalow For Sale Livingston Bungalow For Sale EH54 Livingston new homes for sale EH54 new homes for sale Flats for sale Livingston Flats To Rent Livingston Flats for sale EH54 Flats to Rent EH54 Livingston estate agents EH54 estate agents



.png)











