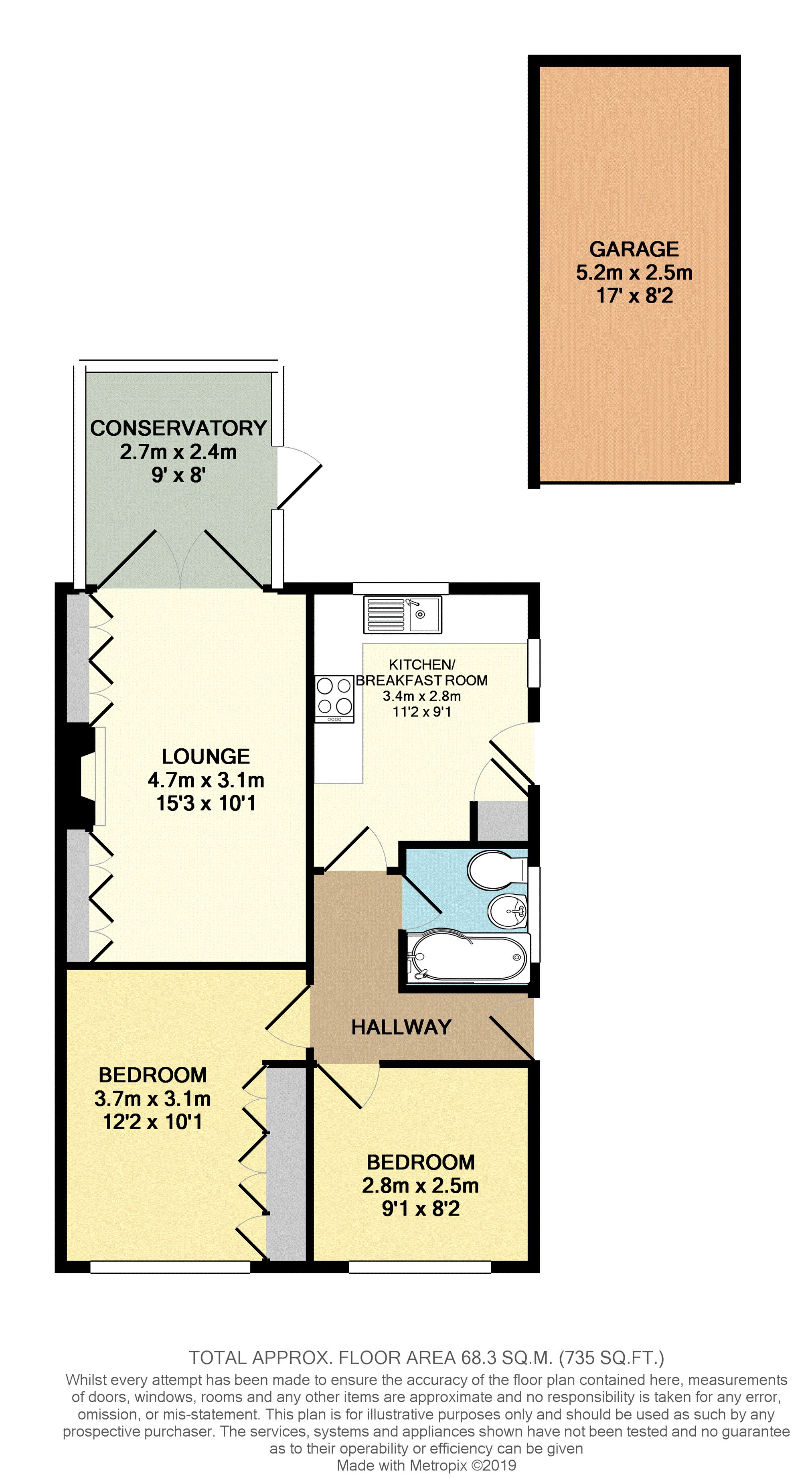2 Bedrooms Bungalow for sale in Norview Road, Whitstable CT5 | £ 310,000
Overview
| Price: | £ 310,000 |
|---|---|
| Contract type: | For Sale |
| Type: | Bungalow |
| County: | Kent |
| Town: | Whitstable |
| Postcode: | CT5 |
| Address: | Norview Road, Whitstable CT5 |
| Bathrooms: | 1 |
| Bedrooms: | 2 |
Property Description
Set in a very popular spot with elevated sea views, lies this desirable two bedroom bungalow with internally; two sea view bedrooms to the front with high quality bespoke fitted wardrobes to the main bedroom, a contemporary bathroom in the centre, to the rear we have a nice lounge with high quality bespoke fitted units, then a glassed roofed conservatory opening onto the decked courtyard style area of the rear garden, the nicely fitted kitchen-breakfast room opens to the side. Externally; we have an open plan front garden with a blocked paved side drive, wrought iron gates take us to the detached single garage (with power) then to the decked courtyard style secluded patio with an elevated lawn area again with sea views. All viewings for this great bungalow can be booked direct from the Purplebricks website.
Entrance Hall
Via UPVC entrance door, access to loft, radiator.
Lounge
15'3 x 10'1
UPVC double glazed French doors to conservatory, feature fireplace, bespoke fitted storage cupboards with display shelving, radiator.
Conservatory
9' x 8'
UPVC double glazed construction over dwarf walls, glass vaulted roof, door to patio, laminate flooring.
Kitchen/Breakfast
11'2 x 9'
UPVC double glazed window to side and rear, UPVC double glazed door to side, built-in storage cupboard housing boiler, range of fitted wall and base units with mahogany butchers block work surfaces, inset sink, inset ceramic hob with extractor over, integrated double oven and washing machine, space for fridge/freezer, tiled to splash backs, ceramic tiled floor, radiator.
Bedroom One
12'2 x 10'1
UPVC double glazed window to sea view, range of bespoke fitted wardrobes, radiator.
Bedroom Two
9'1 x 8'2
UPVC double glazed window to sea view, radiator.
Bathroom
UPVC double glazed window to side, contemporary suite comprising; panelled bath with shower and screen over, W.C, wash basin, Travertine tiled walls and floor, towel radiator.
Garage
17' x 8'2
Via up and over door, power and light.
Front Garden
Open plan style, laid to lawn with mature shrubs, block paved drive with off street parking, gated access to garage and rear garden.
Rear Garden
Approx 50' overall.
Decked courtyard style patio area, steps to terraced lawn area with elevated sea views across rooftops, enclosed by mature hedging.
Property Location
Similar Properties
Bungalow For Sale Whitstable Bungalow For Sale CT5 Whitstable new homes for sale CT5 new homes for sale Flats for sale Whitstable Flats To Rent Whitstable Flats for sale CT5 Flats to Rent CT5 Whitstable estate agents CT5 estate agents



.png)



