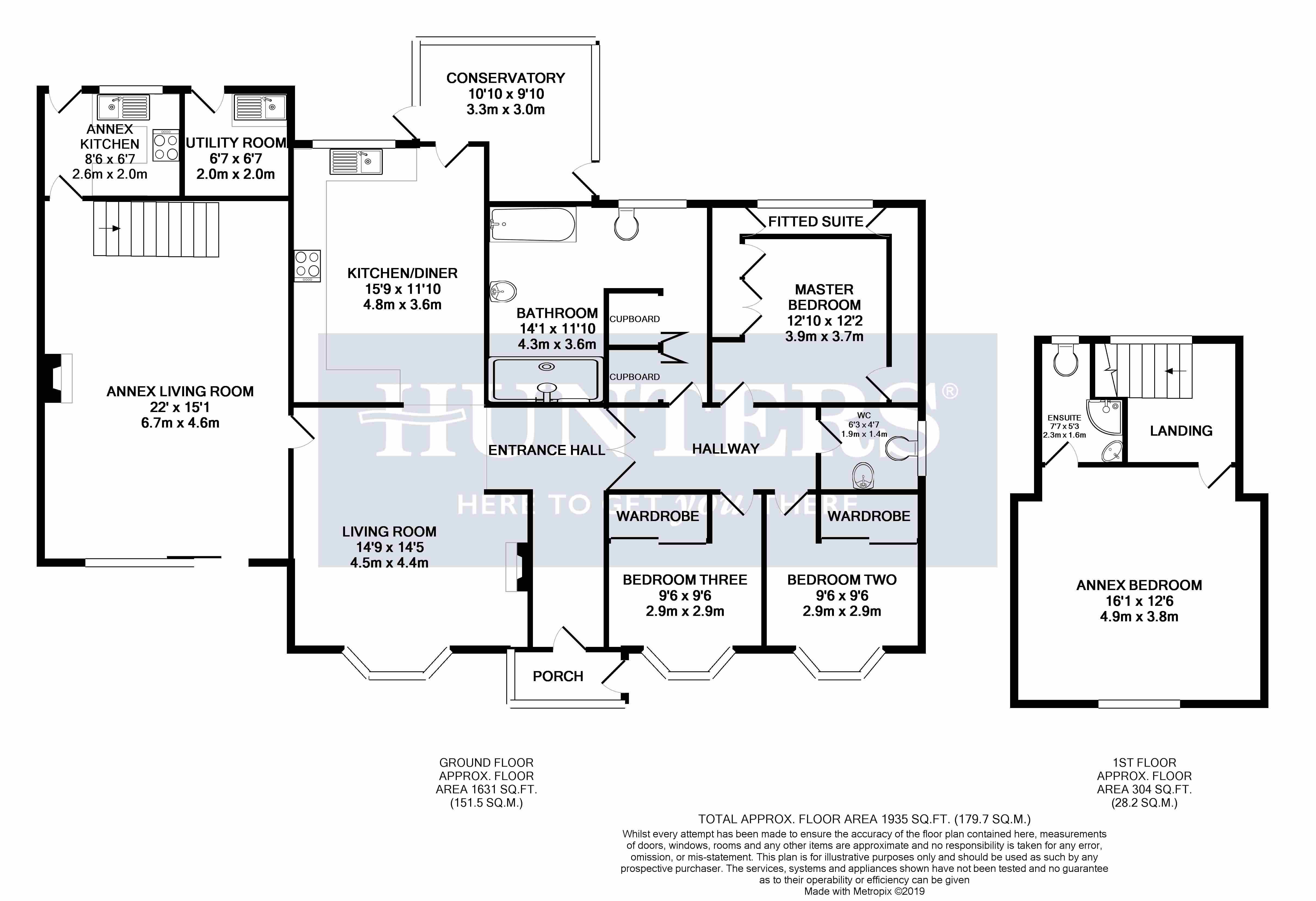4 Bedrooms Bungalow for sale in Nursery Lane, Stockton Brook ST9 | £ 470,000
Overview
| Price: | £ 470,000 |
|---|---|
| Contract type: | For Sale |
| Type: | Bungalow |
| County: | Staffordshire |
| Town: | Stoke-on-Trent |
| Postcode: | ST9 |
| Address: | Nursery Lane, Stockton Brook ST9 |
| Bathrooms: | 0 |
| Bedrooms: | 4 |
Property Description
Nursery lane – the perfect family home where dreams grow into A reality!
A stunning, modern, four bedroom detached bungalow, located within the highly desirable area of Stockton Brook. The property has been finished to a magnificently high standard, and any family would be lucky to make this their home.
The substantial living accommodation is full of character, from it’s open plan living and kitchen space, to its unique bathroom layout with a luxurious four-piece suite. The property’s setting means you enjoy the sun all day round, especially in the garden sitting by the pond.
The property benefits from a private position on the street, hidden by hedges and secured with electronic double gates.
The property comprises l-shaped entrance hall with parquet flooring, living room with open plan entrance into kitchen / dining room, bathroom with large walk in shower, separate WC, three double bedrooms with fitted wardrobes, conservatory and utility room with external entrance.
There also features an attached annex, with spacious living room, kitchen, first floor landing, large double bedroom with three-piece en-suite.
Access is via electric double gates, which open out onto a large paved driveway suitable for multiple cars. There is a detached double garage with electric up and over door situated in the driveway, allowing parking for more cars. The garden is mainly laid to lawn, with paved areas leading from the rear to the front, via side gates.
Don’t miss your chance to view this once in a lifetime home you thought only possible in your dreams - call Hunters today on .
Porch
Wooden front door, UPVC double glazed windows surrounding.
Entrance hall
UPVC front door from porch, coving and textured ceiling, parquet flooring, two radiators, power points.
Living room
4.4m (14' 5") x 4.5m (14' 9")
UPVC double glazed bay window to front aspect, radiator, feature gas fireplace, power points.
Kitchen
4.8m (15' 9") x 3.6m (11' 10")
UPVC double glazed window to rear aspect, tiled flooring, two radiators, range of wall and base units with roll top work surfaces, tiled splash back, integrated dishwasher, sink and drainer unit one and a half bowl, integrated fridge, UPVC door to conservatory, disposal unit, integrated microwave, double electric oven, extractor hood, power points, under unit spotlights, 12 ceiling spotlights.
Conservatory
3.30m (10' 10") x 3.00m (9' 10") (max)
Two UPVC doors to garden, UPVC double glazed windows surrounding, radiator, tiled flooring, power points.
Utility room
2m (6' 7") x 2m (6' 7")
UPVC door to garden, tiled flooring, range of base units, tiled splash back, space for washing machine, space for tumble dryer, sink and drainer unit, power points.
WC
1.9m (6' 3") x 1.4m (4' 7")
Opaque UPVC double glazed window to side aspect, tiled flooring, radiator, low flush WC, wash hand basin with pedestal, fully tiled walls, loft hatch access, two ceiling spotlights.
Master bedroom
3.9m (12' 10") x 3.7m (12' 2")
UPVC double glazed window to rear aspect, coving, fitted wardrobes and suite, radiator, power points.
Bedroom two
2.9m (9' 6") x 2.9m (9' 6") (max)
UPVC double glazed bay window to front aspect, coving, fitted wardrobes, radiator, power points.
Bedroom three
2.9m (9' 6") x 2.9m (9' 6") (max)
UPVC double glazed bay window to front aspect, coving, fitted wardrobes, radiator, power points.
Bathroom
4.3m (14' 1") x 3.6m (11' 10") (max)
UPVC double glazed window to rear aspect, radiator, heated towel rail, tiled flooring, panel enclosed bath with mixer taps, low flush WC, wash hand basin with vanity unit, walk in shower cubicle with thermostatic shower and jets, fully tiled walls, three ceiling spotlights, four spotlights in shower, extractor fan.
Annex:
Living room
6.7m (22' 0") x 4.6m (15' 1")
UPVC double glazed window and sliding door to front aspect, coving, feature gas fireplace, two radiators, power points, wooden stairs to first floor landing.
Kitchen
2.6m (8' 6") x 2m (6' 7")
UPVC double glazed window to rear, UPVC door to garden, tiled flooring, radiator, range of wall and base units with roll top work surfaces, tiled splash back, space for fridge, sink and drainer unit, electric oven, electric hob, extractor hood, power points.
First floor landing
UPVC double glazed window to rear aspect, coving, radiator.
Bedroom
4.90m (16' 1") x 3.81m (12' 6") (max)
UPVC double glazed window to front aspect, radiator, power points.
En-suite
2.3m (7' 7") x 1.6m (5' 3") (max)
Opaque UPVC double glazed window to rear aspect, radiator, tiled flooring, fully tiled shower cubicle with thermostatic shower, low flush WC, wash hand basin with vanity unit, fully tiled walls, extractor fan.
Front external
Electric double gates giving access to property, driveway for multiple cars.
Double detached garage
Electric up and over door, power and lighting.
Garden
Mainly laid to lawn with plant and shrub borders, patio area, outside tap, greenhouse, wooden shed, swing set, side entrance from conservatory, pond, rear entrance from annex kitchen, side gated access at both sides of property.
Property Location
Similar Properties
Bungalow For Sale Stoke-on-Trent Bungalow For Sale ST9 Stoke-on-Trent new homes for sale ST9 new homes for sale Flats for sale Stoke-on-Trent Flats To Rent Stoke-on-Trent Flats for sale ST9 Flats to Rent ST9 Stoke-on-Trent estate agents ST9 estate agents



.png)











