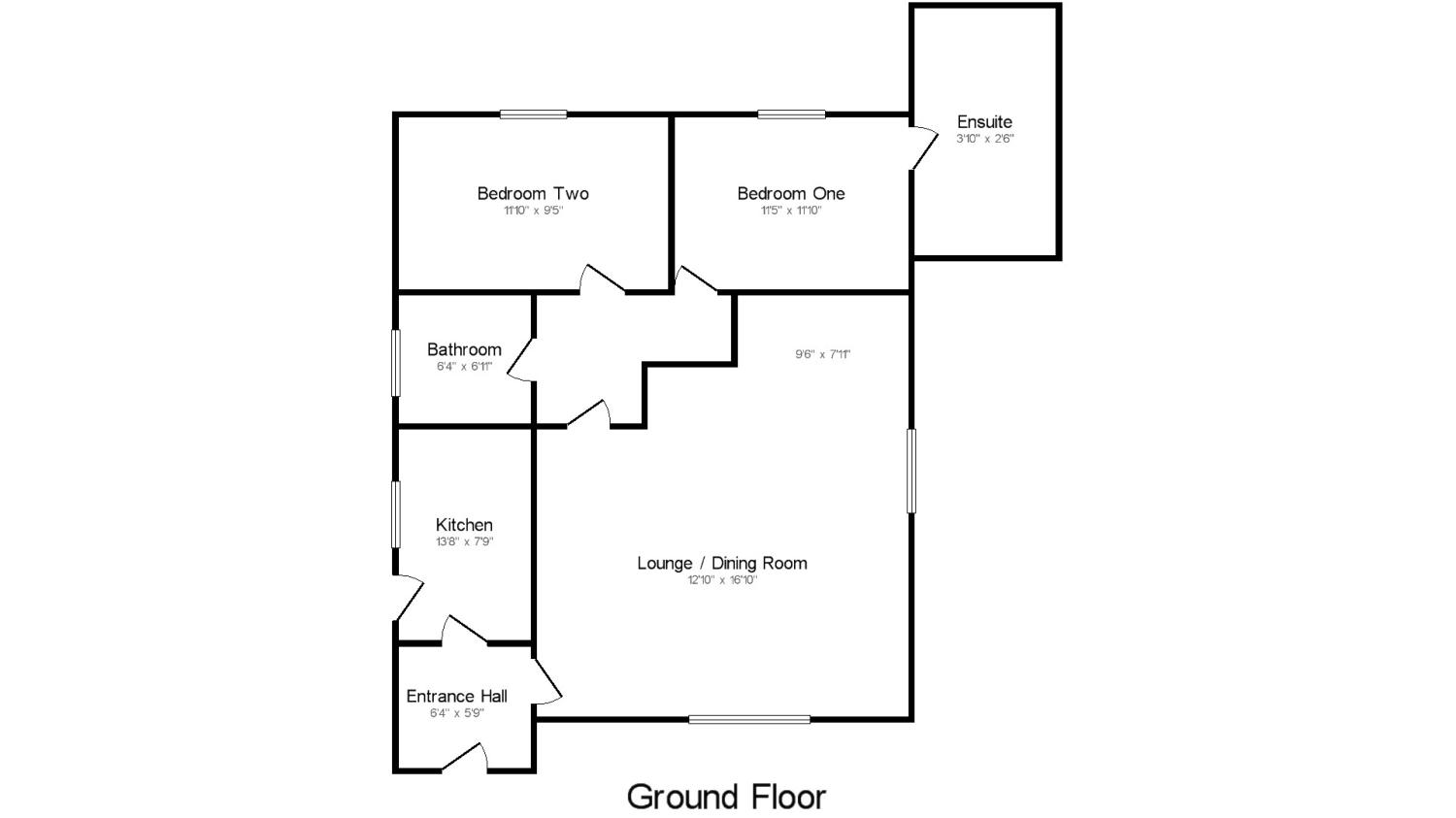2 Bedrooms Bungalow for sale in Nursery Road, Alsager, Stoke-On-Trent, Cheshire ST7 | £ 210,000
Overview
| Price: | £ 210,000 |
|---|---|
| Contract type: | For Sale |
| Type: | Bungalow |
| County: | Staffordshire |
| Town: | Stoke-on-Trent |
| Postcode: | ST7 |
| Address: | Nursery Road, Alsager, Stoke-On-Trent, Cheshire ST7 |
| Bathrooms: | 0 |
| Bedrooms: | 2 |
Property Description
This charming detached bungalow is situated along a lovely lane with countryside views to the front. Nestled within established gardens the property certainly has a good deal of privacy and seclusion to enjoy, with mature trees and plantings. The accommodation has been very well maintained throughout and provides spacious room sizes, particularly to the main living room, theres an Entrance Hall, Breakfast Kitchen, Lounge/Dining Room, Master Bedroom and En-Suite Shower Room, Bedroom Two which is a double size, and Bathroom. The property benefits from UPVc double glazed and gas fired central heating. Outside there is a long driveway, substantial detached garage and a lovely rear garden. No chain.
Entrance Porch
Lounge/diner12' x 16'10" (3.66m x 5.13m). A very good sized main entertaining room with Upvc double glazed window to the front elevation overlooking country views. Single panelled radiator. Television and telephone points. Feature fireplace with stone hearth and wall mounted gas fire. Coved ceiling. Serving hatch to kitchen.
Kitchen/breakfast13'8" x 7'9" (4.17m x 2.36m). A fitted kitchen fitted with a range of wall, drawer and base units incorporating round edged heat resistant working surfaces and a single drainer stainless steel sink unit with mixer tap. Cooker point with extractor fan over. Plumbed for an automatic washing machine and dishwasher. Vent for dryer. Two place breakfast bar. Half tiled walls. Ideal classic gas central heating boiler. Upvc double glazed window to the side elevation and door to side access.
Inner Hallway
Bedroom One11'5" x 12.0 (3.48m x 12.0). With Upvc double glazed window to the rear elevation. Double panelled radiator. Telephone point.
En-suite A very useful addition with single fully tiled shower cubicle and Triton shower unit, pedestal wash hand basin and low level W.C. Double panelled radiator. Fully tiled walls.
Bedroom Two9'5" x 11'10" (2.87m x 3.6m). With Upvc double glazed window to the rear elevation. Single panelled radiator.
Bathroom6'11" x 6'4" (2.1m x 1.93m). A three piece suite comprising panelled bath with Triton shower over, pedestal wash hand basin and low level W.C. Half tiled walls. Upvc double glazed window to the side elevation.
Externally The property has very pleasant gardens to both the front and rear, both of which are predominantly laid to lawn with stocked borders. The views at the front of the property overlook open farmland. A single driveway at the side leads to the single detached garage 18'6 x 9'0 (5.64m x 2.74m) with electrically operated remote control door, power and lighting. The property is alarmed.
Property Location
Similar Properties
Bungalow For Sale Stoke-on-Trent Bungalow For Sale ST7 Stoke-on-Trent new homes for sale ST7 new homes for sale Flats for sale Stoke-on-Trent Flats To Rent Stoke-on-Trent Flats for sale ST7 Flats to Rent ST7 Stoke-on-Trent estate agents ST7 estate agents



.png)











