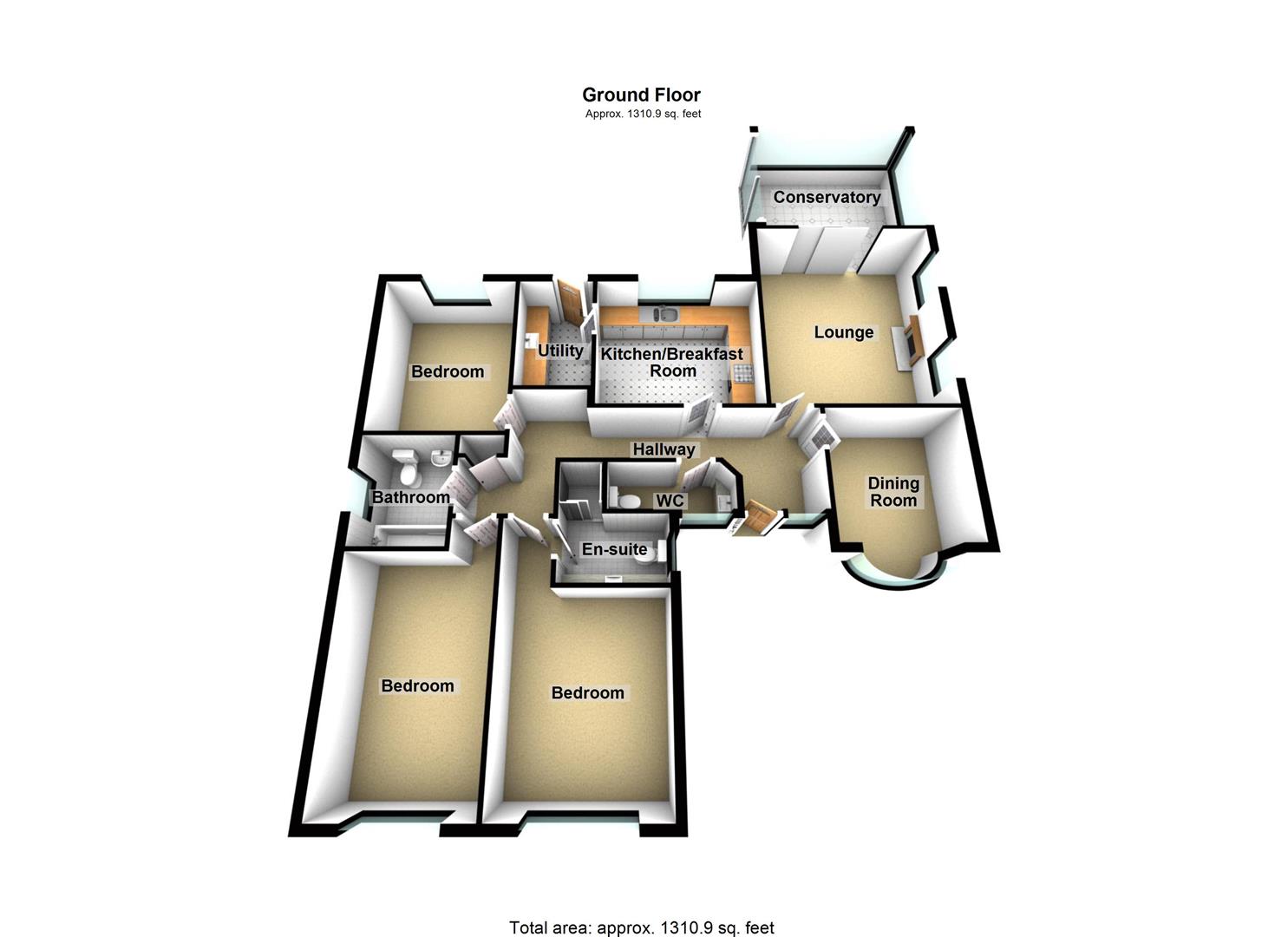4 Bedrooms Bungalow for sale in Oaklands, Cheddar BS27 | £ 425,000
Overview
| Price: | £ 425,000 |
|---|---|
| Contract type: | For Sale |
| Type: | Bungalow |
| County: | Somerset |
| Town: | Cheddar |
| Postcode: | BS27 |
| Address: | Oaklands, Cheddar BS27 |
| Bathrooms: | 2 |
| Bedrooms: | 4 |
Property Description
An extremely spacious, detached family bungalow situated in Oaklands, Cheddar, with a garage, off street parking, a decent surrounding plot and a lovely bbq & entertaining building with workshop to one end.
The accommodation, over 1300 sq/ft of it offers a large living room, conservatory, kitchen, utility room, cloakroom, dining room / bedroom four, three other bedrooms, master en-suite and family bathroom.
Entrance Hall
Access through an obscure uPVC double glazed door with matching side panel, textured and cove ceiling, two ceiling light features each with three rotating spotlights, loft hatch giving access to roof space, radiator, wall mounted alarm control panel and telephone point.
Cloakroom
A front aspect room with an obscure uPVC double glazed window, textured ceiling, light feature with three rotating spotlights, tiled flooring, radiator, suite comprising a storage cupboard incorporating granite effect rolled edge work surfaces and a circular wash hand basin with a chrome mixer tap over, tiled splash-backs to water sensitive areas and a low level WC.
Living Room (4.55m x 4.01m (14'11 x 13'2))
A rear and side aspect room with uPVC double glazed windows to the side and sliding patio doors to the conservatory, texture and cove ceiling, ceiling light feature, radiator, television point, feature fireplace with a living flame gas fire also with a marble inner surround and hearth and a decorative wooden mantle.
Conservatory (3.76m x 2.90m (12'4 x 9'6))
A brick built and uPVC construction with a pitched poly-carbonate roof, a ceiling fan feature, tile flooring, television point and uPVC sliding patio door leading to the rear garden.
Dining Room / Bedroom Four (3.20m x 2.90m (10'6 x 9'6 ))
A front aspect room with uPVC double glazed bay fronted windows, textured ceiling, ceiling light feature with three rotating spotlights, radiator and telephone point.
Kitchen (3.38m x 3.07m (11'1 x 10'1))
A rear aspect room with uPVC double glazed windows, door leading to the utility room, texture and cove ceiling, ceiling light feature with three rotating spotlights, tile effect vinyl flooring, chrome radiator style towel rail. The kitchen has been fitted with a range of base and eye level units with granite effect rolled edge work surfaces over, one and a half bowl sink with adjacent drainer and mixer tap, space and gas point for a large range cooker, space and plumbing for a dishwasher and space for a large American style fridge/freezer.
Utility Room
A rear aspect room with an obscure uPVC double glazed door leading to the rear garden, textured ceiling, ceiling light feature with three rotating spotlights, radiator, tile effect vinyl flooring. Fitted with a range of base and eye level units with granite effect rolled edge work surfaces over, one bowl circular sink with a mixer tap over, tiled splash-backs to water sensitive areas, wall mounted gas fired combination boiler system, space an plumbing for a washing machine, space for a tumble dryer and space for a tall fridge freezer.
Master Bedroom (3.96m x 3.28m (13 x 10'9 ))
A front aspect room with uPVC double glazed window, textured and cove ceiling, ceiling light, radiator, door to the en-suite.
En-Suite Shower Room
A side aspect room with uPVC double glazed window, textured ceiling, ceiling light feature with two rotating spotlights, tiled flooring, suite comprising low level WC, vanity units incorporating wash hand basin with mixer tap, tiled splash-backs to water sensitive areas, radiator. There is a glazed and tiled shower enclosure with a wall mounted Mira mains shower system over.
Bedroom Two (4.67m x 2.95m (15'4 x 9'8))
A front aspect room with uPVC double glazed windows, textured and cove ceiling, ceiling light feature with three rotating spotlights, radiator, television point.
Bedroom Three (3.68m x 2.95m (12'1 x 9'8))
A rear aspect room with uPVC double glazed windows, texture and cove ceiling, ceiling light, radiator, television point.
Family Bathroom
A side aspect, fully tiled room with an obscure uPVC double glazed window, texture ceiling, ceiling spotlights, tiled flooring, chrome radiator style towel rail, suite comprising a large pea shaped panel enclosed bath with a glazed shower screen and a wall mounted twin point overhead shower system, vanity units incorporating wash hand basin and low level WC.
Outside Front
There are two lawned areas with decorative flower and shrub beds and borders. There is a driveway providing off street parking for at least two vehicles which leads up to the double garage which has a pitched and tiled roof, up and over door, power and lighting. There is also a pedestrian access leading to the rear garden.
Outside Back
To the immediate rear of the property there is a paved patio area currently housing the hot tub, there is a blocked paved walkway leading around the garden and conservatory, b-b-q/patio area, the garden is predominantly laid to lawn with a range of flower and shrub beds and borders. The open fronted out building/party/b-b-q area has a slate tiled roof currently with a built in pizza oven and grill area and a food preparation area. There is ample space for a dining table and chair and a log burner in the corner. To the side of this building there are wooden double doors leading to the storage shed
Property Location
Similar Properties
Bungalow For Sale Cheddar Bungalow For Sale BS27 Cheddar new homes for sale BS27 new homes for sale Flats for sale Cheddar Flats To Rent Cheddar Flats for sale BS27 Flats to Rent BS27 Cheddar estate agents BS27 estate agents



.png)
