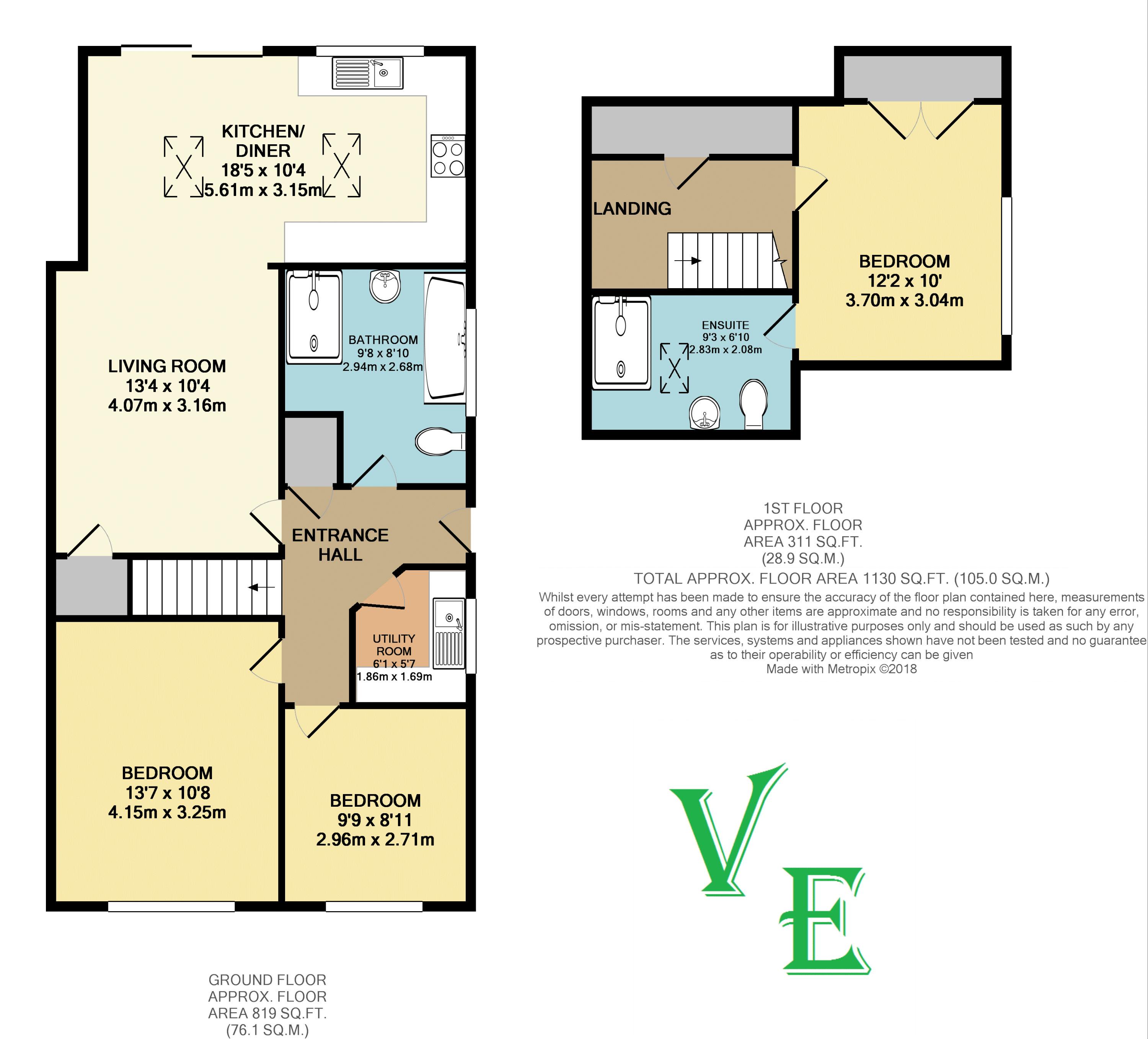3 Bedrooms Bungalow for sale in Oakley Park, Bexley DA5 | £ 495,000
Overview
| Price: | £ 495,000 |
|---|---|
| Contract type: | For Sale |
| Type: | Bungalow |
| County: | Kent |
| Town: | Bexley |
| Postcode: | DA5 |
| Address: | Oakley Park, Bexley DA5 |
| Bathrooms: | 2 |
| Bedrooms: | 3 |
Property Description
Village Estates are pleased to offer to the market this recently renovated and extended 3 bedroom, 2 bathroom chalet bungalow, positioned in a tranquil location, within easy reach of local schools, shops, bus routes and Albany Park mainline station. Viewing comes highly recommended.....
Entrance Hall
Composite front door. Storage cupboard. Radiator. Carpet.
Fitted Kitchen/Dining/Sitting Room (24' 6'' x 18' 6'' reducing to 10'6" (7.46m x 5.63m))
Open planing living area. Double glazed window to rear. Double glazed French doors to garden. 2 Electric Velux windows. 2 radiators. Range of fitted wall, base and drawer units with Oak work surfaces. Electric double oven and hob with extractor over. Integrated microwave
Utility Room (6' 5'' x 6' 2'' (1.95m x 1.88m))
Double glazed window to side. Radiator. Wall, base and drawer units. Plumbed for washing machine and tumble dryer. Single bowl sink unit with drainer and mixer tap. Extractor fan. Tiled floor. Radiator.
Bedroom 2 (13' 6'' x 10' 5'' (4.11m x 3.17m))
(Currently used as a second reception room) Double glazed window to front. Carpet. Radiator.
Bedroom 3 (9' 11'' x 8' 11'' (3.02m x 2.72m))
Double glazed window to front. Fitted wardrobe. Carpet. Radiator.
Bathroom (9' 8'' x 7' 4'' (2.94m x 2.23m))
Double glazed window to side. Panelled bath with mixer tap. Low flush wc. Wash hand basin. Heated towel rail. Walk-in shower cubicle. Extractor fan. Tiled floor. Part tiled walls.
Landing
Large storage cupboard. Glass balustrade. Carpet.
Master Bedroom (12' 2'' x 10' 0'' (3.71m x 3.05m))
Double glazed window to side. Fitted wardrobes. Carpet. Radiator.
En-Suite To Master
Double glazed Velux window to front. Low flush wc. Wash hand basin. Large storage cupboard housing boiler and water softener. Shower cubicle. Two heated towel rails. Extractor fan. Part tiled walls. Laminate floor.
Rear Garden (45' 0'' x 35' 0'' (13.71m x 10.66m))
Laid to lawn. Patio area to front and back. Side access. Mature bushes and shrubs. Summerhouse. Outside tap and light.
Front Garden
Ample off road parking via block paved driveway.
Garage
Detached to side. Up and over door.
Property Location
Similar Properties
Bungalow For Sale Bexley Bungalow For Sale DA5 Bexley new homes for sale DA5 new homes for sale Flats for sale Bexley Flats To Rent Bexley Flats for sale DA5 Flats to Rent DA5 Bexley estate agents DA5 estate agents



.png)




