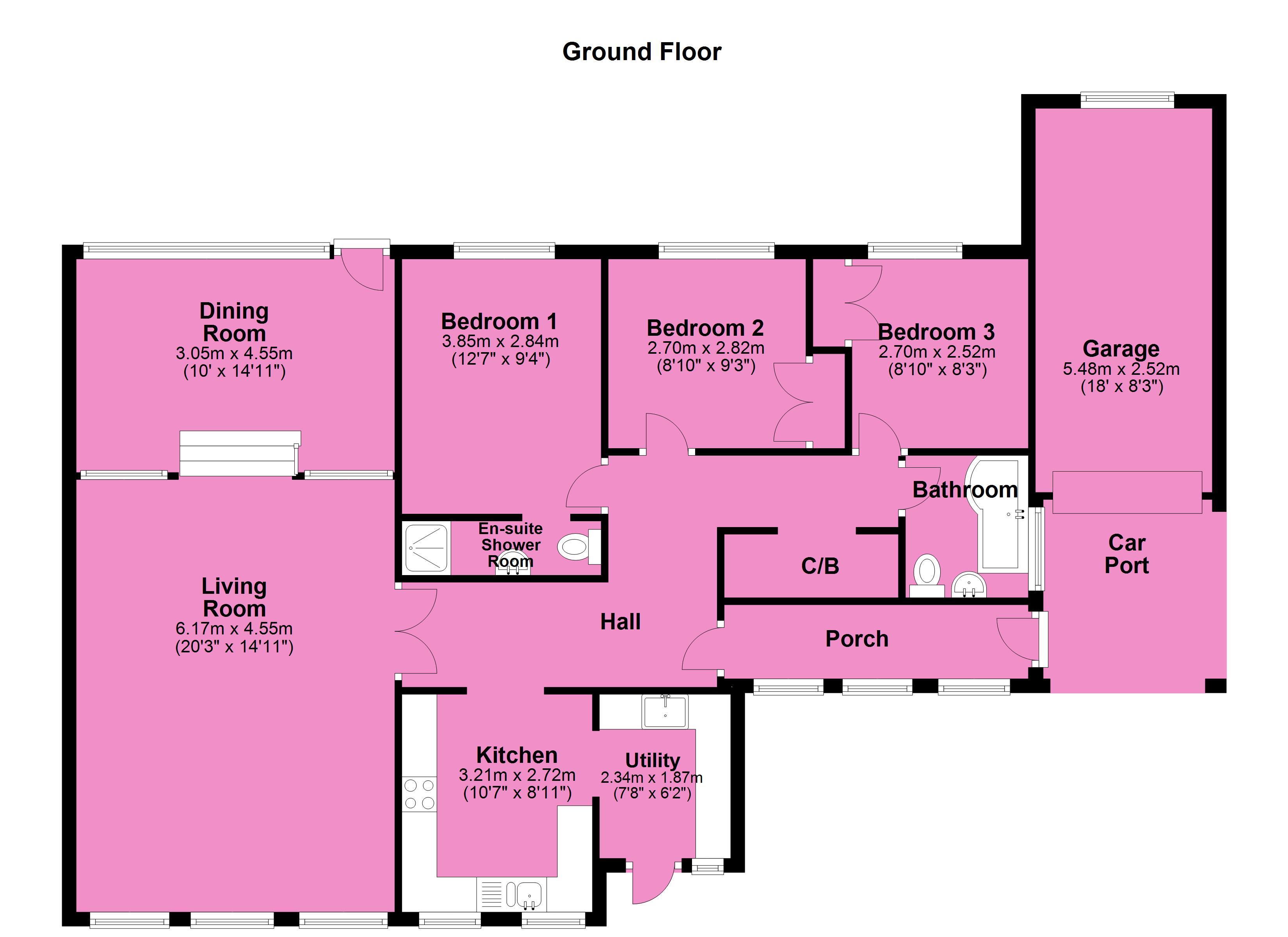3 Bedrooms Bungalow for sale in Old Farm Road, Minehead TA24 | £ 355,000
Overview
| Price: | £ 355,000 |
|---|---|
| Contract type: | For Sale |
| Type: | Bungalow |
| County: | Somerset |
| Town: | Minehead |
| Postcode: | TA24 |
| Address: | Old Farm Road, Minehead TA24 |
| Bathrooms: | 2 |
| Bedrooms: | 3 |
Property Description
Pointer Properties are delighted to offer for sale this super three bedroom bungalow which has recently been refurbished to a high standard. The property is situated on the outskirts of town in a popular residential area of Minehead. The spacious accommodation briefly comprises: Entrance porch, hallway, kitchen, utility room living room and dining room. There are three bedrooms, master with en suite shower room, family bathroom and garage with covered car port. Outside are gardens to the front, side and rear and there are superb countryside views over Minehead. The bungalow benefits from double glazing along with a new heating system, kitchen and bathroom. The property is offered for sale with no onward chain and must be seen to fully appreciate it.
Location:
The property is situated within the popular coastal resort of Minehead, known as the gateway to Exmoor, an area of outstanding natural beauty, which boasts a good range of local amenities including local shops and supermarkets as well as first, middle and upper schools, doctors and dentists and a modern hospital. The county town of Taunton lies some 26 miles to the north and boasts a further range of high street shops as well as good access links to the M5 and A303 and a mainline rail link to London Paddington.
Directions:
From our office in Park Street, proceed out of town, bearing left into Parkhouse Road, following this road along and taking the second turning on your left into Old Farm Road. The property will be found a short way up on your left.
Accommodation:
Entrance Porch:
Double glazed front door, double glazed windows to front aspect, fitted carpet, radiator and inner double glazed front door leading to:
Entrance Hall:
Light tube, fitted carpet, radiator, two built in storage cupboards, access to roof space and double doors to:
Lounge: 20'3\" x 14'11\" (6.17m x 4.55m)
Double glazed windows to front aspect overlooking the front garden, fitted carpet, two radiators, telephone point, fireplace and open doorway to:
Dining Room: 15' x 10' (4.57m x 3.05m)
Double glazed windows to rear aspect with fantastic views across to North Hill. Radiator, fitted carpet, double glazed door leading to the rear garden.
Kitchen: 10'7\" x 8'11\" (3.23m x 2.72m)
Double glazed windows to front aspect, a newly fitted modern range of base and wall units with worktop surface over and inset one and a half bowl stainless steel sink unit with mixer tap over. Range of integrated appliances to include: Eye level oven and microwave, electric hob with extractor hood over and fridge. Door to:
Utlity Room: 7'8\" x 5'6\" (2.34m x 1.68m)
Double glazed window and door to front aspect leading to the front garden and parking area. Radiator, base units with worktop surface over, space and plumbing for washing machine and integrated freezer.
Bedroom One: 12'7\" x 9'4\" (3.84m x 2.84m)
Double glazed window to rear aspect, enjoying views towards North Hill. Radiator, fitted carpet and door to:
En Suite:
Shower cubicle, low level WC and wash hand basin.
Bedroom Two: 9'3\" x 8'10\" (2.82m x 2.69m)
Double glazed window to rear aspect again with views to North Hill. Radiator, fitted carpet and built in wardrobe.
Bedroom Three: 8'10\" x 8'5\" (2.69m x 2.57m)
Double glazed window to rear aspect, fitted carpet, radiator and built in wardrobe.
Bathroom:
Double glazed window to side aspect, panel enclosed bath, pedestal wash hand basin, low level WC, radiator and tiled surrounds.
Outside:
The property is approached via a driveway offering off street parking and giving access to the garage which is fronted by a car port. To the front and side are mature gardens comprising lawned areas and a variety of plants, shrubs and trees including bramley apples and pears. To the rear there is a good size garden which is enclosed by a wooden fence with gate to the front. There is an area of paved patio and a summerhouse and garden shed.
Garage: 12'4\" x 8'3\" (3.76m x 2.52m)
With up & over door, window to rear aspect, light & power.
Tenure: Freehold.
Council Tax: Band D.
Services: Mains gas, electricity, water and drainage.
Property Location
Similar Properties
Bungalow For Sale Minehead Bungalow For Sale TA24 Minehead new homes for sale TA24 new homes for sale Flats for sale Minehead Flats To Rent Minehead Flats for sale TA24 Flats to Rent TA24 Minehead estate agents TA24 estate agents



.png)


