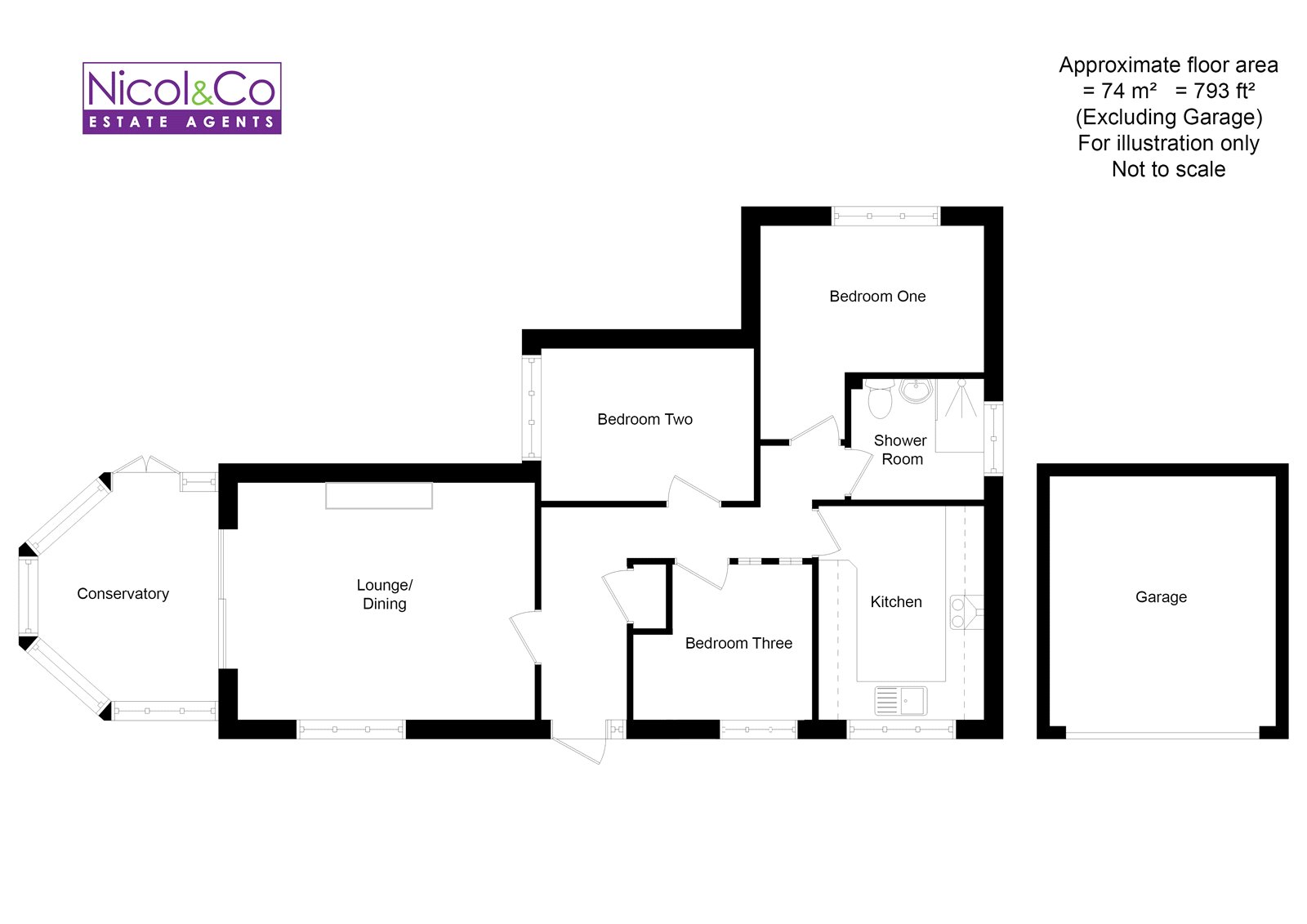3 Bedrooms Bungalow for sale in Ombersley Road, Droitwich, Worcestershire WR9 | £ 220,000
Overview
| Price: | £ 220,000 |
|---|---|
| Contract type: | For Sale |
| Type: | Bungalow |
| County: | Worcestershire |
| Town: | Droitwich |
| Postcode: | WR9 |
| Address: | Ombersley Road, Droitwich, Worcestershire WR9 |
| Bathrooms: | 1 |
| Bedrooms: | 3 |
Property Description
A Three Bedroom Detached bungalow conveniently located in a cul-de-sac in the heart of Droitwich town centre. Conveniently placed for access to Droitwich train station and the town centre and it's shops and amenities. Offering modern kitchen, lounge, conservatory and shower room. Also benefiting from garage and driveway parking.
Front Of Property
Located in cul de sac. Off-road parking on tarmac drive for up to one vehicle. Access to front of garage. Front brick wall with steps with wooden banister leading to front door with canopy porch. Beds borders with rocks and shrubs access to back garden via timber gate. Outside security light.
Entrance Hall
Two ceiling light point. Access to loft space. Doors to lounge diner. Doors to bedrooms one, two and three. Door to kitchen. Door to shower room. Door to storage cupboard. Laminate flooring. Single panel radiator.
Lounge (4.88m x 3.9m)
Electric fire with marble hearth and wooden mantle. Front facing uPVC double glazed window. Ceiling light point. Ceiling coving. Aluminium sliding door to conservatory. Double panel radiator. TV point.
Conservatory (2.8m x 2.67m)
Part brick with uPVC double glazed windows around. Side facing uPVC french patio doors to garden. Ceiling light point with fan. Tiled flooring.
Kitchen (3.48m x 2.74m)
Front facing UPVC double glazed window. Ceiling light point. Ceiling coving. Range of kitchen cabinets with roll edge worksurfaces. Stainless steel one bowl sink with single drainer and mixer tap over. Tiled splashbacks. Built in electric oven and induction hob and extractor hood. Space for washing machine and dishwasher. Space for under counter fridge and freezer. Tiled flooring. Single panel radiator. Wall mounted Worcester Bosch boiler.
Bedroom One (3.68m x 3.48m)
Rear facing UPVC double glazed window. Ceiling light point. Ceiling coving. Single panel radiator.
Bedroom Two (3.45m x 2.5m)
Side facing UPVC double glazed window. Ceiling light point. Ceiling coving. Single panel radiator.
Bedroom Three
2.87m (max) x 2.51m - Front facing uPVC double glazed window. Ceiling light point. Ceiling coving. Single panel radiator.
Shower Room (2.16m x 1.96m)
Side facing obscured uPVC double glazed. Ceiling light point. Ceiling coving. Tiled shower cubicle. Wall extractor fan. Low level WC. Pedestal wash hand basin with mixer tap over. Tiled flooring. Single panel radiator. Shaver point.
Garage (6.1m x 2.44m)
Ceiling strip light. Power. Up and over door.
Rear & Side Gardens
Block paved area leading to further raised lawn area. Space for shed. Patio area ideal for seating. Enclosed by timber fence panels. Beds borders with shrubs and flowers. Outside pond. Security light. Water tap.
Property Location
Similar Properties
Bungalow For Sale Droitwich Bungalow For Sale WR9 Droitwich new homes for sale WR9 new homes for sale Flats for sale Droitwich Flats To Rent Droitwich Flats for sale WR9 Flats to Rent WR9 Droitwich estate agents WR9 estate agents



.png)