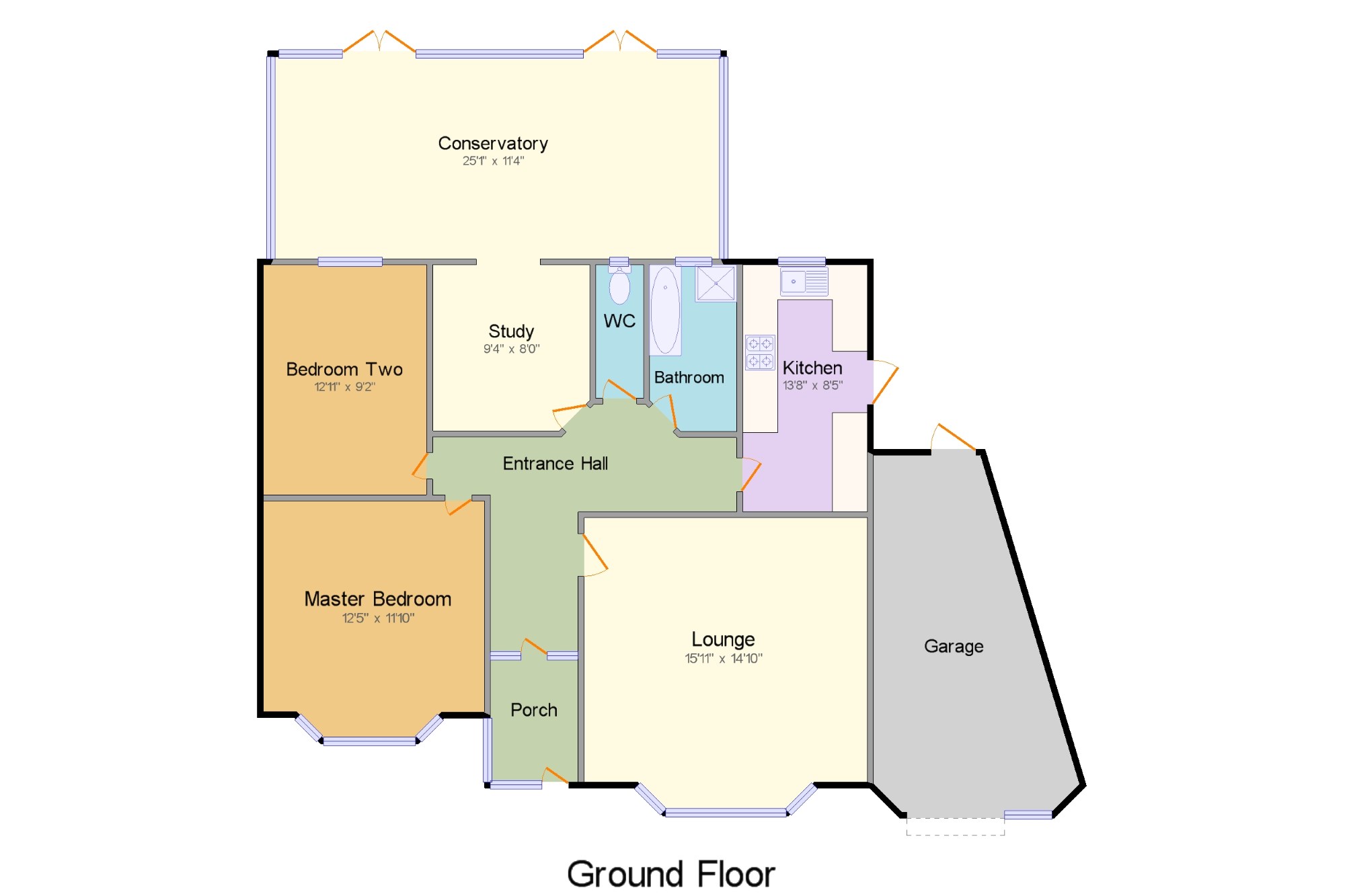2 Bedrooms Bungalow for sale in Orchard Avenue, Shirley, Croydon, Surrey CR0 | £ 565,000
Overview
| Price: | £ 565,000 |
|---|---|
| Contract type: | For Sale |
| Type: | Bungalow |
| County: | London |
| Town: | Croydon |
| Postcode: | CR0 |
| Address: | Orchard Avenue, Shirley, Croydon, Surrey CR0 |
| Bathrooms: | 1 |
| Bedrooms: | 2 |
Property Description
This attractive double fronted detached bungalow, is offered to the market with no onward chain. Conveniently situated within walking distance to the main Wickham Road for local shops and buses. Comprises of a large lounge with a feature fireplace, a modern fitted kitchen with Granite work surfaces and a wet room with a free a standing bath and separate cloakroom. There are two double bedrooms, the master with a range of fitted wardrobes, a study and a 25 ft conservatory allowing access to the rear garden. Brick paved providing off street parking and accessed via electric gates.
Chain free
Detached double fronted bungalow
Two double bedrooms
Large lounge and conservatory
Modern fitted kitchen
Wet room with free standing bath and separate cloakroom
Study/third bedroom
Double glazed and gas fired central heating
Electric gated driveway proving ample off street parking
Walking distance to local shops and buses
Porch6'11" x 4'10" (2.1m x 1.47m). Enclosed porch with tiled floor and light.
Entrance Hall x . Radiator. Access to the loft. Coved ceiling. Inset lighting. Wood flooring.
Lounge15'1" x 14'10" (4.6m x 4.52m). Double glazed bay window to the front. Fireplace surround with gas fire and marble hearth. Two radiators. Wood flooring.
Kitchen13'8" x 8'5" (4.17m x 2.57m). Double glazed window to the rear and double glazed frosted door to the side. Fitted with base and wall mounted units with tiling to work surface surrounds. Inset one and a half bowl single drainer sink unit with mixer tap. Under unit lighting. Integrated hob with stainless steel canopy hood over and oven. Integrated fridge/freezer. Coved ceiling. Inset lighting. Ceramic tiled floor.
Conservatory25'1" x 11'4" (7.65m x 3.45m). Double glazed windows to the side and rear. Two sets of double glazed patio doors to the garden. Two radiators. Power and light. Wood flooring.
Study9'4" x 8' (2.84m x 2.44m). Open plan to the conservatory. Radiator. Coved ceiling. Inset lighting.
Master Bedroom12'5" x 11'10" (3.78m x 3.6m). Double glazed bay window to the front. Fitted wardrobes to one wall with sliding doors. Radiator. Coved ceiling. Wood flooring.
Bedroom Two12'11" x 9'2" (3.94m x 2.8m). Double glazed window to the rear. Radiator. Coved ceiling. Wood flooring.
Bathroom/Wet Room8' x 6' (2.44m x 1.83m). Double glazed frosted window to the rear. Victorian style roll top bath with crawl feet and mixer tap with shower attachment. Circular bowl sink unit with mixer tap. Heated chrome towel rail. Tiled walls. Shower with remote thermostat. Ceramic tiled floor. Inset lighting.
WC7'6" x 2'8" (2.29m x 0.81m). Double glazed window to the rear. Low level flush w.C. Vanity wash hand basin. Tilled walls. Coved ceiling. Inset lighting. Ceramic tiled floor.
Garden x . Rear garden of approximately 80 ft with a paved patio area and shaped lawn area. Outside water tap. Side access.
Garage20'5" x 16'6" (6.22m x 5.03m). Attached to the side of the property with an up and over door and personal door to the garden. Double glazed window to the front. Light and power. Wall mounted Vaillant boiler. Wall mounted electric meter. Approached via a brick paved frontage providing off street parking.
Property Location
Similar Properties
Bungalow For Sale Croydon Bungalow For Sale CR0 Croydon new homes for sale CR0 new homes for sale Flats for sale Croydon Flats To Rent Croydon Flats for sale CR0 Flats to Rent CR0 Croydon estate agents CR0 estate agents



.png)


