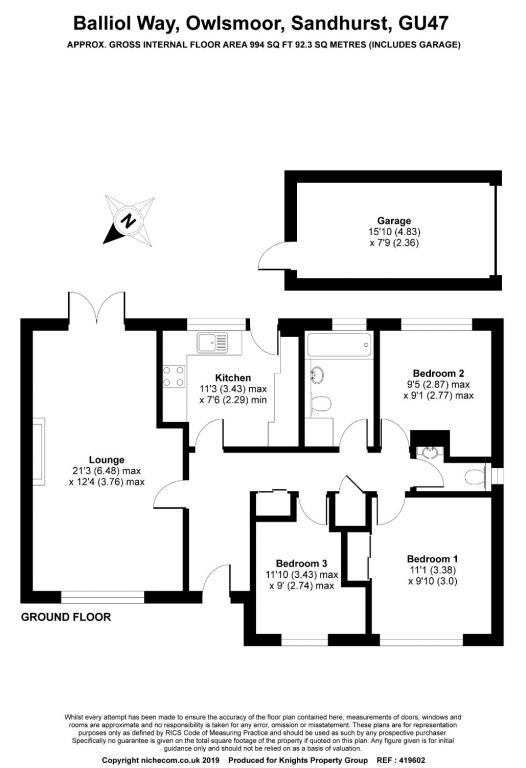3 Bedrooms Bungalow for sale in Owlsmoor, Sandhurst GU47 | £ 375,000
Overview
| Price: | £ 375,000 |
|---|---|
| Contract type: | For Sale |
| Type: | Bungalow |
| County: | Berkshire |
| Town: | Sandhurst |
| Postcode: | GU47 |
| Address: | Owlsmoor, Sandhurst GU47 |
| Bathrooms: | 0 |
| Bedrooms: | 3 |
Property Description
Located within easy access of all local amenities, Sandhurst railway station and major road links, is this three bedroom detached bungalow. The property has been modernised throughout and offers excellent living accommodation. The property consists of three good sized bedrooms, a large lounge and a modern fitted kitchen with appliances. Further benefits include driveway parking for one vehicle and a garage for storage.
Entrance porch
Enter via UPVC double glazed front door.
Entrance hall
'L' shaped hallway, doors leading to all rooms, two access points to the loft, radiator, airing cupboard housing the water tank and slatted shelves for storage, door to further storage cupboard housing slatted shelving and utility meters, carpet flooring.
Lounge
21' 3" x 12' 4"
UPVC double glazed window, feature fireplace with sandstone effect surround, UPVC double glazed doors leading out onto a large patio area, laminate flooring, neutrally decorated.
Kitchen
11' 3" x 7' 6"
Rear aspect double glazed window, range of base and eye level units, roll edge work surfaces, four ring gas hob, electric fan assisted oven with grill, space for washing machine and fridge/freezer, stainless steel sink with drainage area, integrated dishwasher, UPVC double glazed door leading out onto the rear of the property, partly tiled walls.
Bedroom one
11' 1" x 9' 10"
Front aspect double glazed window, fitted double wardrobe with sliding doors and hanging space, carpet flooring, neutrally decorated.
Bedroom two
9' 5" x 9' 1"
Rear aspect double glazed window, double wardrobe with hanging space, carpet flooring.
Bedroom three
11' 10" x 9' 0"
Front aspect double glazed window, storage recess, carpet flooring, neutrally decorated
bathroom
Three piece suite comprising; low level WC, wash hand basin with hot and cold mixer tap with storage below, panel enclosed bath with power shower, heated towel rail, frosted UPVC double glazed window, tiled walls, tiled flooring.
Cloakroom
Low level WC, wash hand basin with hot and cold mixer tap, neutrally decorated, tiled flooring, partly tiled walls.
To the rear
Enclosed by panel fencing, patio area, tiered garden, mainly laid to lawn, access to garage.
Garage
15' 10" x 7' 9"
Up and over door, power and lighting, fully insulated, UPVC double glazed door to the rear of the garage.
To the front
Mainly laid to lawn, surrounded by shrubbery and flower beds.
Property Location
Similar Properties
Bungalow For Sale Sandhurst Bungalow For Sale GU47 Sandhurst new homes for sale GU47 new homes for sale Flats for sale Sandhurst Flats To Rent Sandhurst Flats for sale GU47 Flats to Rent GU47 Sandhurst estate agents GU47 estate agents



.png)


