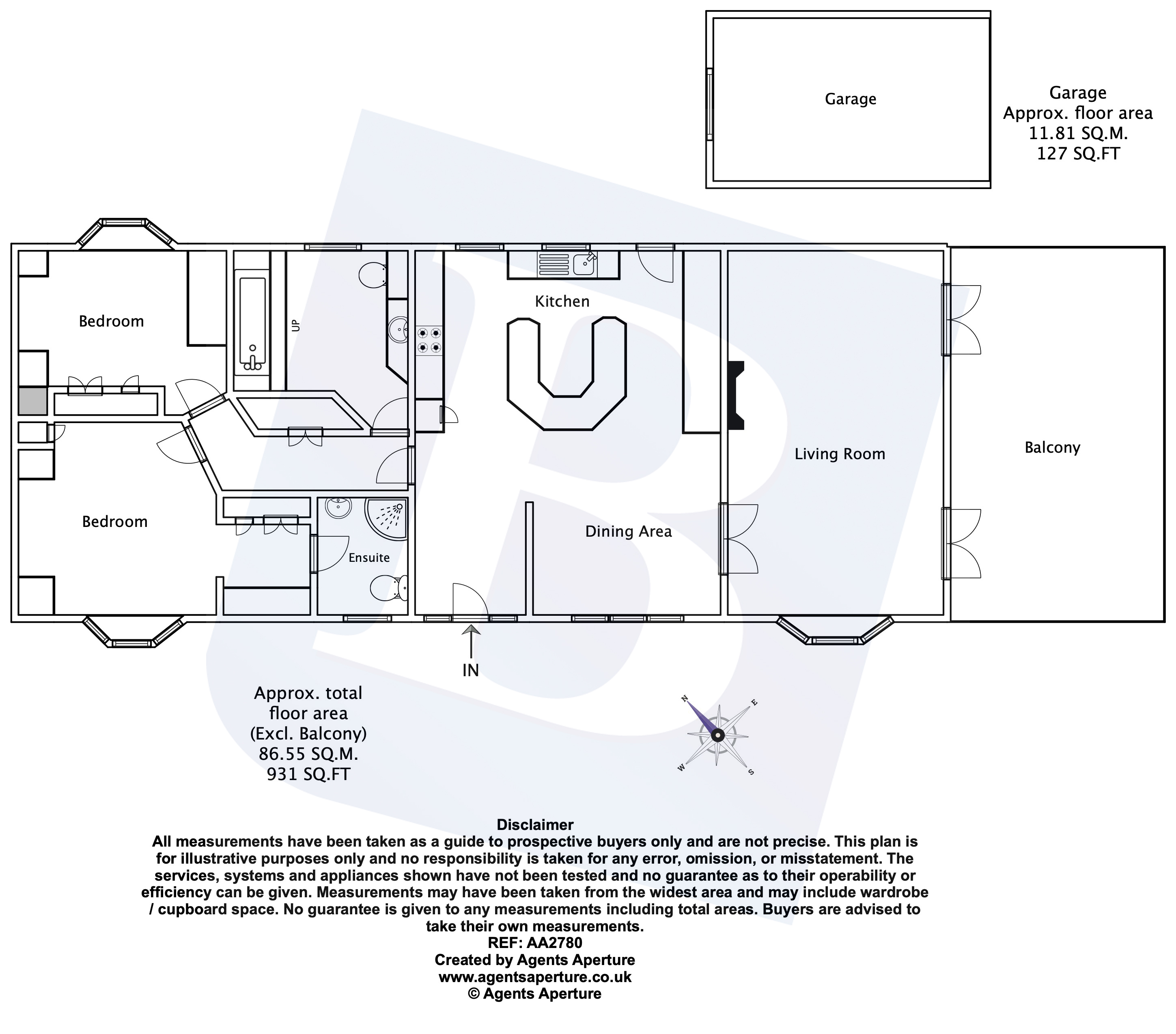2 Bedrooms Bungalow for sale in Palm Court, Hayes Country Park, Battlesbridge, Wickford SS11 | £ 230,000
Overview
| Price: | £ 230,000 |
|---|---|
| Contract type: | For Sale |
| Type: | Bungalow |
| County: | Essex |
| Town: | Wickford |
| Postcode: | SS11 |
| Address: | Palm Court, Hayes Country Park, Battlesbridge, Wickford SS11 |
| Bathrooms: | 2 |
| Bedrooms: | 2 |
Property Description
* guide price £230,000 to £240,000 *
An immaculate example of a two bedroom park-home maintained to a very high standard by the current owners. The property benefits from two double sized bedrooms with en-suite to master, 19ft open plan kitchen/diner with integrated appliances, 19ft lounge, attached garage and off street parking. The property also boasts a 22ft balcony with outstanding views of open countryside. Interested applicants are advised to contact Balgores immediately to arrange a viewing.
Entrance
Double glazed UPVC front door into
Open Plan Kitchen/Diner (19' 4" x 16' 1")
Double glazed UPVC part obscure windows to flank, double glazed door to flank, kitchen fitted in a range of modern base and matching eye-level units, complementary roll edge working surfaces, inset 1 1/4 bowl stainless steel sink and drainer with mixer tap, integrated appliances to include oven and hob with stainless steel extractor hood, fridge/freezer, dishwasher, washer/dryer, breakfast bar with storage cupboards, cupboard housing combi boiler, tiled floor to kitchen area, door to hallway.
Hallway
Access to loft, double storage cupboards/wardrobes, access to accommodation.
Bedroom One (10' 1" x 9' 5")
Double glazed UPVC bay window to front, built in over bed storage cupboards, radiator, door to dressing room.
Dressing Room (5' 1" x 4' 6")
Fitted in a range of built in wardrobes, dresser, radiator, door to en-suite.
En-Suite
Obscure double glazed UPVC window to flank, suite comprising shower cubicle with glass sliding door, wall mounted mixer tap with shower attachment, low level push flush WC, vanity unit with inset wash hand basin with mixer tap, complementary ceramics tiled splash backs, radiator, tiled floor.
Bedroom Two (10' 7" x 9' 5")
Double glazed UPVC window to flank, fitted in a range of built in wardrobes and over bed storage cupboards, bed side cabinets, dressing table, two radiators.
Bathroom
Obscure double glazed UPVC window to flank, suite comprising inset tiled jacuzzi jet bath with steps for access, low level push flush WC, vanity unit with inset wash hand basin with mixer tap, range of high gloss base and eye-level cupboards, tiled floor, heated towel rail.
Lounge (19' 3" x 11' 7")
Double glazed UPVC bay window to front, double glazed French doors to rear leading to balcony, smooth ceiling, feature spotlights, three radiators, feature fireplace with gas fire.
Balcony
22ft approx. - Laid to patio with balustrade, offering widespread views of open countryside.
Exterior
Laid to block paving providing off street parking, access to garage.
Garage (14' 6" x 8' 8")
Access via up and over door, double glazed UPVC window to rear, power and lighting supplied.
Property Location
Similar Properties
Bungalow For Sale Wickford Bungalow For Sale SS11 Wickford new homes for sale SS11 new homes for sale Flats for sale Wickford Flats To Rent Wickford Flats for sale SS11 Flats to Rent SS11 Wickford estate agents SS11 estate agents



.png)


