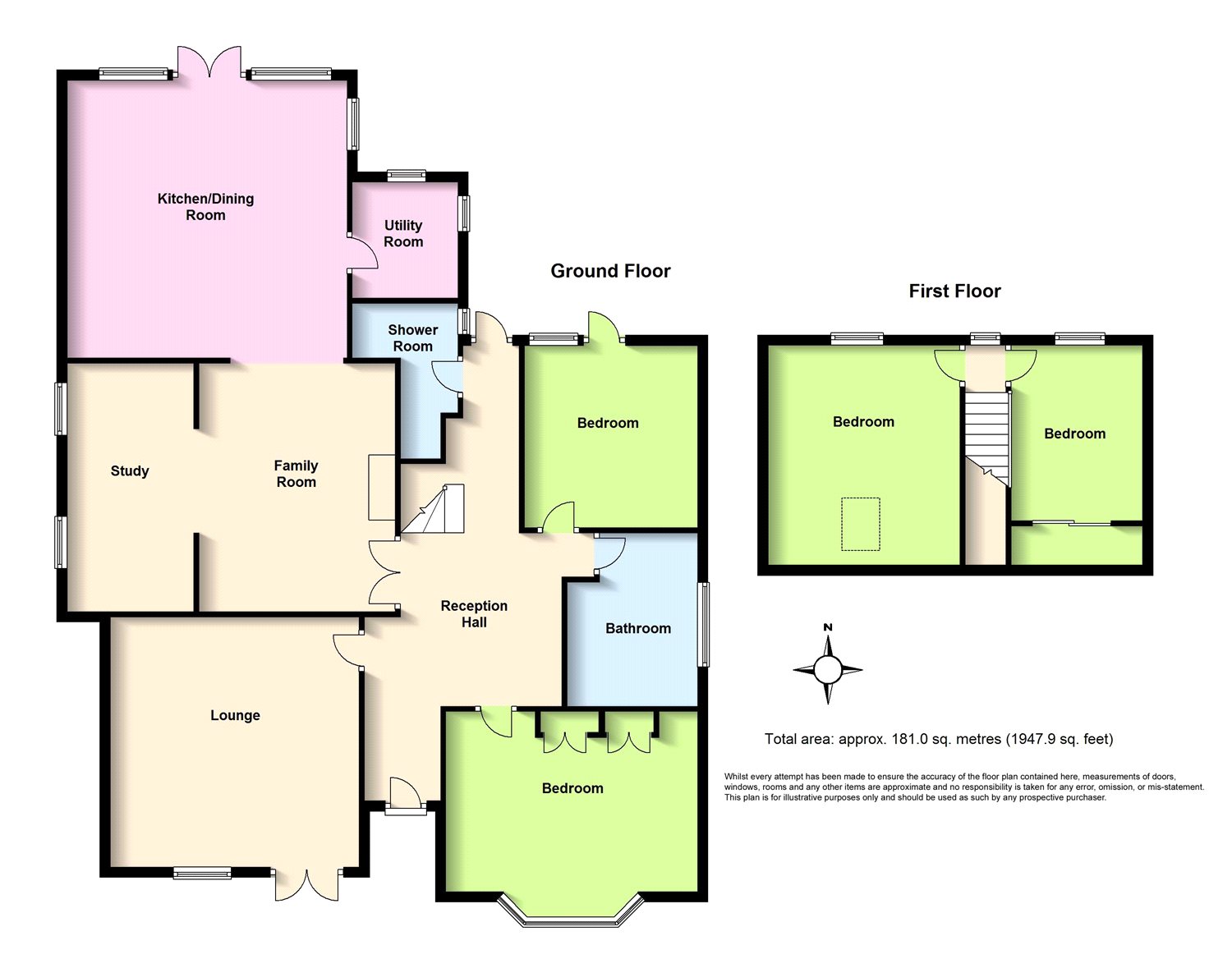4 Bedrooms Bungalow for sale in Palmers Way, High Salvington, Worthing, West Sussex BN13 | £ 600,000
Overview
| Price: | £ 600,000 |
|---|---|
| Contract type: | For Sale |
| Type: | Bungalow |
| County: | West Sussex |
| Town: | Worthing |
| Postcode: | BN13 |
| Address: | Palmers Way, High Salvington, Worthing, West Sussex BN13 |
| Bathrooms: | 2 |
| Bedrooms: | 4 |
Property Description
A four bedroom detached chalet.
A spacious extended four bedroom detached chalet home, offering a contemporary open plan life style. With two bathrooms and external features including double garage, heated swimming pool, sauna and hot tub. Attractive gardens and significant off road parking. Viewing essential.
The accommodation in more detail with approximate room sizes as follows:
Steps with wrought iron hand rails leading to covered entrance with outside light, double glazed front door to:
Reception Hall
Wall light, cloaks area, thermostat, radiators, open plan stair case.
Lounge (4.75m x 4.75m)
Feature port hole style window, television aerial point, radiator, double glazed window, double glazed french doors leading to:
South Facing Balcony
With wrought iron balustrade.
Open Plan Living Space:
Family Room (5.49m x 3.66m)
18' x 12' With double doors from hall, stone fireplace with fitted gas fire, television aerial point, archway to:
Study (5.49m x 2.44m)
18' x 8' Radiator.
Kitchen/Dining Room (5.3m x 5.28m)
17'5" x 17'4" A fine feature of the property being open plan from the sitting room and having oak units complemented with granite work surfaces and comprises sink unit inset, with range of base units beneath. Space suitable for range cooker with extractor over and American fridge/freezer, integrated dishwasher and microwave, spot lights, part tiled walls, island unit with matching granite work surface, cupboards beneath and wine rack, tiled flooring, double glazed window, double glazed french doors to rear garden.
Utility Room (2.18m x 1.8m)
7'2" x 5'11" Circular bowl inset into work surface with cupboards beneath, space and plumbing for washing machine and low level fridge unit, two double glazed windows, part tiled walls, tiled flooring.
Bedroom One (4.88m x 3.6m)
16' x 11'10 Widens into double glazed bay window and incorporates a comprehensive range of fitted bedroom furniture with wardrobes, chest of drawers, cabinets, radiator, double glazed bay window.
Bedroom Two (3.53m x 3.45m)
11'7 x 11'4 Linen cupboard, double glazed window, radiator, double glazed door to rear garden.
Family Bathroom
Spacious room with modern white suite comprising panel enclosed bath with mixer tap and being double ended in style, step in double width shower cubicle, pedestal wash hand basin, low level WC, bidet, part tiled walls, heated ladder style towel rail, double glazed window. Access to loft space with ladder, light and providing storage, housing boiler.
Shower Room/WC
Walk in wet shower area with tiled flooring and walls, double glazed window, low level WC, corner wash hand basin with cupboard beneath, towel rail, spot lights.
First Floor Landing
Double glazed window, door to:
Bedroom Three (4.2m x 3.66m)
13'9 x 12' Velux style double glazed window, radiator, further double glazed window overlooking the rear garden.
Bedroom Four (2.92m x 2.51m)
9'7" x 8'3" Built in wardrobes with sliding doors, radiator, double glazed window overlooking rear garden.
Outside
Front Garden
Raised and being mainly laid to lawn with mature trees and shrubs, side access and gate.
Rear Garden
A fine feature of the property being mainly laid to lawn with shrubs and borders, spacious paved area with heated swimming pool. In addition, there is a further raised patio with hot tub, sauna and pool/pump room. To the rear of the garden there is a timber shed, greenhouse and outside water tap.
Double Garage And Associated Parking
Private drive being block paved and provides significant off road car parking, this leads to double width garage which measures 19'6 x 15'5, with electric door, this is subdivided into two areas providing an area suitable for home office or gym and storage. There is light and power and we understand this room is sound proofed. Further details upon request.
Property Location
Similar Properties
Bungalow For Sale Worthing Bungalow For Sale BN13 Worthing new homes for sale BN13 new homes for sale Flats for sale Worthing Flats To Rent Worthing Flats for sale BN13 Flats to Rent BN13 Worthing estate agents BN13 estate agents



.png)











