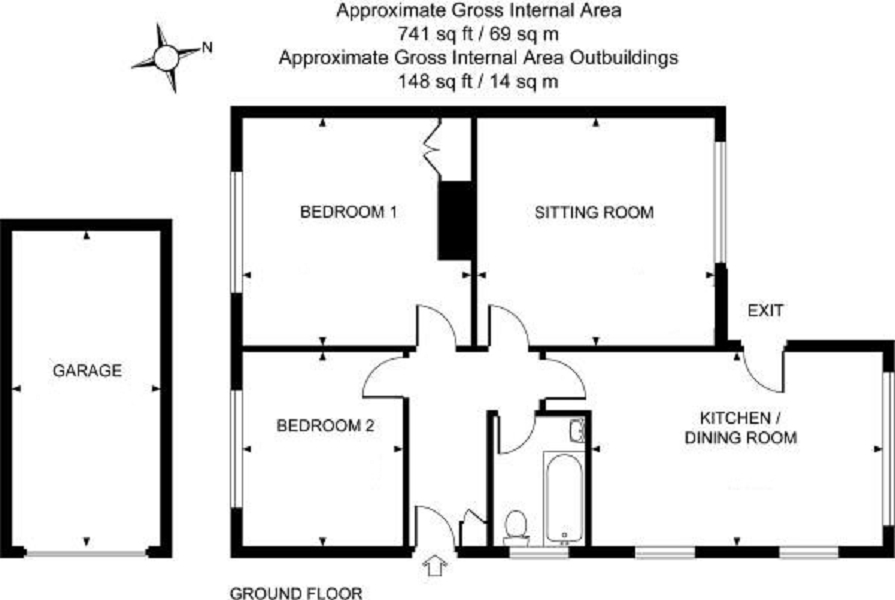2 Bedrooms Bungalow for sale in Park Rise, Horsham, West Sussex. RH12 | £ 425,000
Overview
| Price: | £ 425,000 |
|---|---|
| Contract type: | For Sale |
| Type: | Bungalow |
| County: | West Sussex |
| Town: | Horsham |
| Postcode: | RH12 |
| Address: | Park Rise, Horsham, West Sussex. RH12 |
| Bathrooms: | 1 |
| Bedrooms: | 2 |
Property Description
Zoom995 are delighted to offer to the market this well presented two bedroom semi detached bungalow, situated on the favoured west side of Horsham Town centre. Presented to the market in great order and upgraded throughout, this would make the perfect purchase. Internally, the property benefits from an entrance hall with storage space leading to all rooms within the property. The lounge is situated to the rear with patio doors leading to the rear garden and a feature wood burner and surround. There is also a stunning kitchen/diner. Ideal for entertaining, the kitchen area has a range of built in appliances and white goods and also boasts an ample dining area with access onto the rear garden. The property further benefits from a large master bedroom with built in wardrobes and an equally spacious second double bedroom. The accommodation is complete with a modern family bathroom with both bath and shower facilities. Externally, the property has an attractive lawn front garden with gravel driveway to the front, with off road parking for multiple cars. Whilst to the rear, the property has a large wrap round south west facing lawn garden with raised decking area, with a border of mature shrubs and bushes. There is also a workshop with internal power and light. The property also has a loft with flooring, power and heating and a 'dorma' style window, ideal for someone to convert. Located within easy reach of local shops, Horsham Town centre, Horsham Train station and Ofsted rated schools including 'Greenway academy' & 'Trafalgar Community Infant school', this is an ideal purchase for the family. No chain!
Front Garden
Lawn garden area, with gravel driveway and path leading to
Front Door
Leading to
Entrance Hall
Door to all rooms, storage cupboard, engineered wood flooring, power points and radiator.
Lounge (12' 09" x 12' 08" or 3.89m x 3.86m)
Patio doors to rear garden, TV point, space for feature wood burner and surround. Engineered wood flooring, power points and radiator.
Kitchen (16' 07" x 10' 08" or 5.05m x 3.25m)
Window to side and rear. Door to rear garden. A range of base and wall mounted units, stainless steel sink top and drainer with mixer taps. Space for oven and extractor fan overhead. Integrated dishwasher and integrated washing machine. Space for fridge freezer, telephone point and TV point. Tiled flooring, part tiled walls, power points and radaitor.
Bedroom 1 (12' 09" x 12' 09" or 3.89m x 3.89m)
Window to side, built in wardrobes, fitted carpet, power points and radiator.
Bedroom 2 (9' 01" x 9' 05" or 2.77m x 2.87m)
Window to side, fitted carpet, power points and radiator.
Bathroom
Window to front. Low level WC, wash hand basin and panelled bath with mixer taps, rain shower overhead and vanity screen. Heated towel rail, tiled walls and tiled flooring.
Garden
Enclosed by fences and gated rear access. Laid to lawn with raised decking area, bordered by mature shrubs and bushes. Outside power points.
Workshop
Up and over door. Internal power and light, and access to rear garden.
Loft Room
Dorma style window to side. Boiler, radiator and power points and flooring.
Property Location
Similar Properties
Bungalow For Sale Horsham Bungalow For Sale RH12 Horsham new homes for sale RH12 new homes for sale Flats for sale Horsham Flats To Rent Horsham Flats for sale RH12 Flats to Rent RH12 Horsham estate agents RH12 estate agents



.png)

