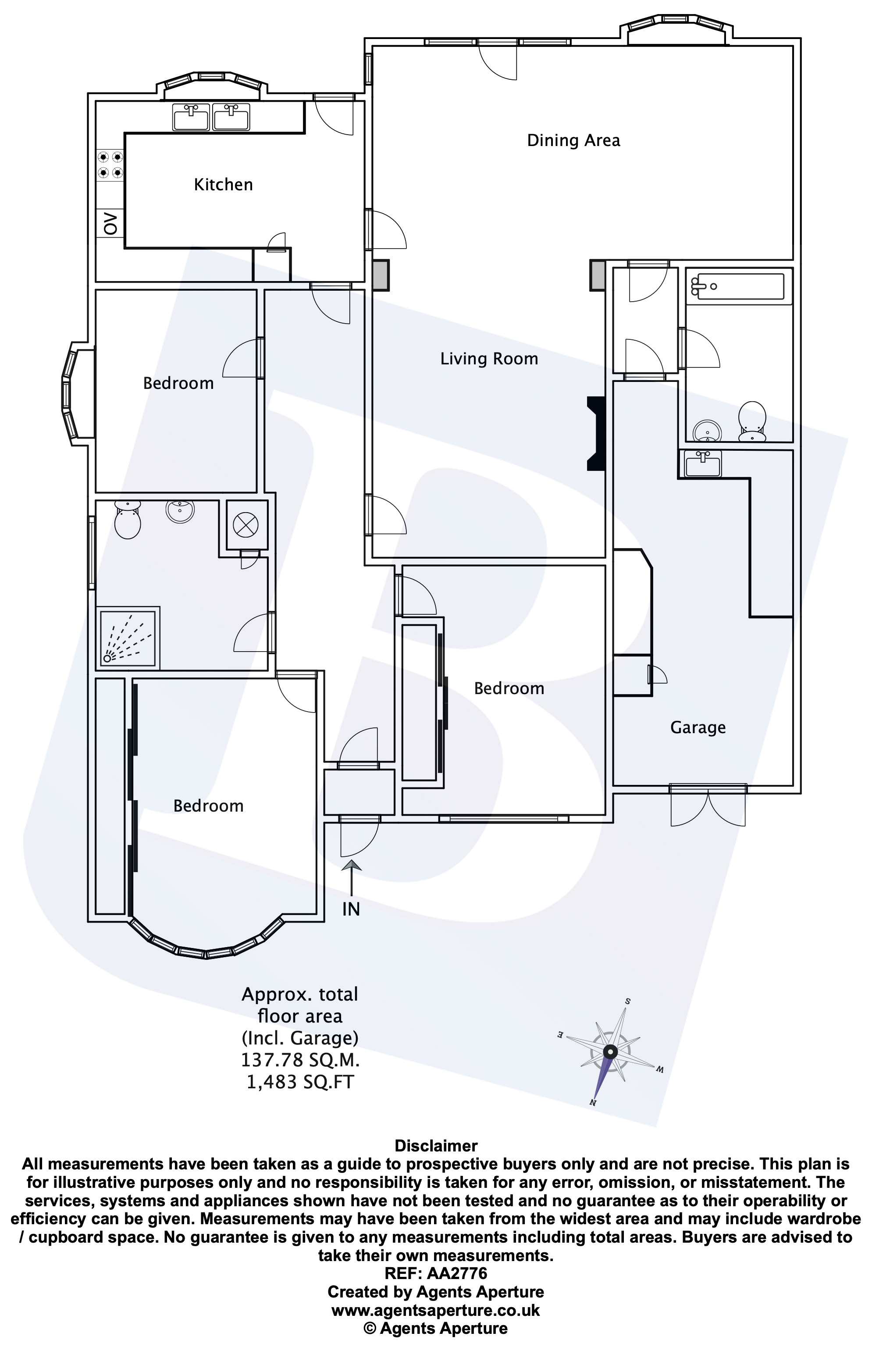3 Bedrooms Bungalow for sale in Parkland Avenue, Upminster RM14 | £ 800,000
Overview
| Price: | £ 800,000 |
|---|---|
| Contract type: | For Sale |
| Type: | Bungalow |
| County: | Essex |
| Town: | Upminster |
| Postcode: | RM14 |
| Address: | Parkland Avenue, Upminster RM14 |
| Bathrooms: | 2 |
| Bedrooms: | 3 |
Property Description
***guide price £800,000 - £850,000***
Located on the prestigious Parkland Avenue with views overlooking the parkland and fishing lake to the rear, we are pleased to offer for sale this extended three bedroom well presented bungalow, being sold with the added advantage of no onward chain. The accommodation comprises of a 26' lounge/diner, three ground floor bedrooms, 14' kitchen, shower room/wc, separate bathroom and a 19' loft area. Whilst externally offering a South facing rear garden measuring approximately 65', an 18' attached garage and ample off street parking to the front. The property is situated just 1.1 mile from Upminster c2c & District Line station and convenient for bus routes into Upminster Town Centre and all local amenities.
Planning permission has been granted to convert upstairs into an additional bedroom with en-suite bathroom and terrace/balcony overlooking Parklands, to achieve a four bedroom house. Also a 4-metre extension to the kitchen to create kitchen/family room and to split the garage into a utility and smaller garage/storage space. Planning No. 1863.16.
Obscure Glazed Entrance Door To Entrance Porch
Textured ceiling, obscure leadlight entrance door to:
Entrance Hall
Loft access, Victorian style radiator, wood effect laminate flooring, smooth ceiling with ornate coving, doors to accommodation.
Master Bedroom
14'10 into bay x 11'9 into wardrobes.
Leadlight glazed bay window to front, fitted wardrobes with sliding doors to side to remain, Victorian style radiator, smooth ceiling with ornate coving and ornate centre rose.
Bedroom Two
13' x 12'2.
Leadlight glazed window to front, fitted wardrobes with sliding doors to side to remain, radiator, wood effect laminate flooring, smooth ceiling with ornate coving and ornate centre rose.
Bedroom Three
9'4 x 9'.
Leadlight double glazed window to side, radiator, smooth ceiling with ornate coving.
Shower Room/wc
Obscure leadlight double glazed window to side. Suite comprising: Corner shower cubicle with wall mounted shower, pedestal wash hand basin, low level wc. Heated towel rail, radiator, cupboard housing water tank, wood effect laminate flooring, complementary tiling, smooth ceiling with cornice coving and inset spotlights, extractor fan.
Lounge/Diner
26'8 reducing to 11'5 x 22'3 reducing to 13'.
Leadlight double glazed door to rear, leadlight double glazed windows to rear, three Victorian style radiators, feature fireplace with inset electric fire, wood effect laminate flooring, smooth ceiling with ornate coving, door to inner hall.
Kitchen
13'11 x 9'10.
Leadlight double glazed door to rear, leadlight double glazed bay window to rear, range of base level units and drawers with work surfaces over, inset sink drainer unit with mixer tap and filter tap, integrated Electrolux gas hob with extractor hood over, integrated Electrolux electric oven/grill, integrated Siemens dishwasher, space for further domestic appliances, matching eye level cupboards, radiator, vinyl flooring, complementary tiling, textured ceiling with cornice coving.
Inner Hall
Wood effect laminate flooring, smooth ceiling with ornate coving and inset spotlights, door to garage, door to:
Family Bathroom/wc
Suite comprising: P-shaped panelled bath with mixer tap, wall mounted Mira shower and glazed guard, bowl sink with mixer tap and cupboard under, low level wc. Victorian style radiator, storage cupboard, tiled flooring, complementary tiling, smooth ceiling with inset spotlights, extractor fan.
Loft Area
19'6 reducing to 11'10 x 11'6.
Leadlight double glazed window to rear, built-in storage cupboards, power and light, low level wc.
South Facing Rear Garden
65' approx.
Commencing paved patio area with steps leading down to lawn area, flower and shrub borders, patio area to rear housing Summerhouse with power and light, exterior lighting, shed to remain.
Front Of Property
Paved providing off street parking, raised flowerbeds to side, trees, brick retaining wall, leading to:
Attached Garage
18'7 x 9'6.
Obscure leadlight doors to front, hard paving, range of base level cupboards with work surface with inset sink, space for domestic appliances, rang of eye level cupboards, power and light.
Directions
Applicants are advised to proceed from our Station Road office via Corbets Tey Road, at the mini roundabout take the second exit to remain on Corbets Tey Road, right into Parkland Avenue where the property can be found located on the left hand side marked by a Balgores For Sale sign.
Property Location
Similar Properties
Bungalow For Sale Upminster Bungalow For Sale RM14 Upminster new homes for sale RM14 new homes for sale Flats for sale Upminster Flats To Rent Upminster Flats for sale RM14 Flats to Rent RM14 Upminster estate agents RM14 estate agents



.png)






