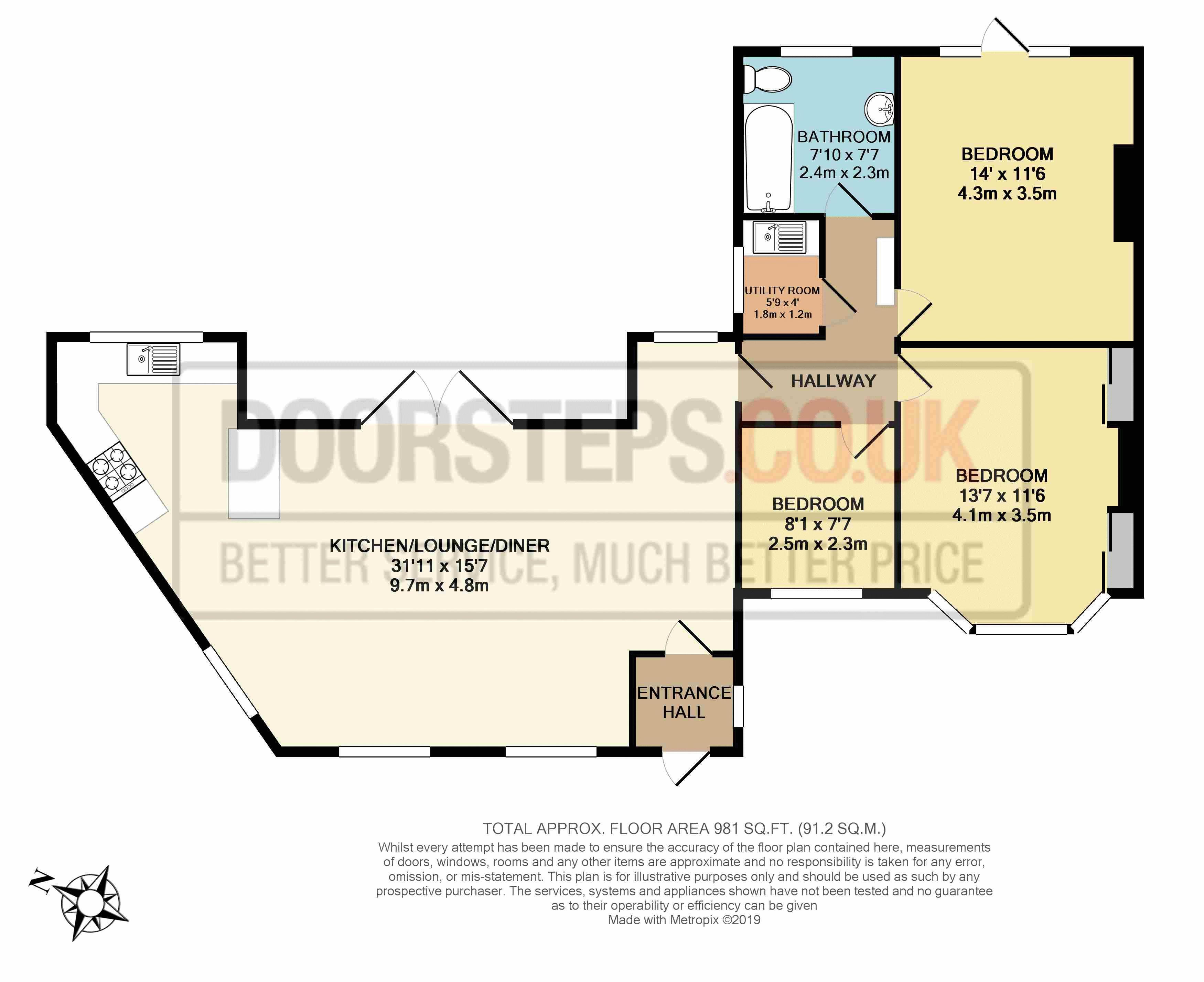3 Bedrooms Bungalow for sale in Paulinus Close, Orpington BR5 | £ 370,000
Overview
| Price: | £ 370,000 |
|---|---|
| Contract type: | For Sale |
| Type: | Bungalow |
| County: | London |
| Town: | Orpington |
| Postcode: | BR5 |
| Address: | Paulinus Close, Orpington BR5 |
| Bathrooms: | 1 |
| Bedrooms: | 3 |
Property Description
This unique and very well-presented three-bedroom extended semi on the edge of the St Paul’s Cray conservation area offers plenty of space and light for a young family or those looking to downsize.
Located at the end of a leafy cul-de-sac of only seven houses in a quiet residential area, it is a short stroll from local shops and take-aways, with the Nugent Shopping Centre (featuring Marks & Spencer, Next and Laura Ashley), Homebase and other shops within a five-minute drive.
There is a bus from the end of the street to Orpington High Street. Orpington has a Sainsbury’s, Tesco Extra, restaurants, bars and cinema, while Sidcup/Foots Cray shops (Tesco, Lidl, B&Q) are a similar distance by car.
St Mary Cray station (Thameslink and Southeastern; Travelcard zone 6) is less than 20 minutes’ walk for direct trains to London Victoria and London Blackfriars (30 mins), Bromley South, Catford, Sevenoaks, Ashford International and Dover Priory. Orpington Station is a 15-minute drive away for services to London Bridge (15 mins) and Charing Cross. The M20/M25 Swanley Junction interchange is 10 minutes’ drive.
Leisure opportunities within a 10-minute drive include the Brooks Way angling club, Orpington Golf Centre, a Bannatyne Health Club and St Paul Crays Cray Hill Country Park.
There is a choice of seven primary schools within a mile radius, and ten secondary schools within three miles.
With gas central heating, the property is fully double-glazed and has ultra-fast broadband connectivity, and consists of:
Exterior
Block-paved drive for two vehicles (with no on-street parking restrictions), front lawn surrounded by tall wooden fence to create a secluded space to sit and relax or play. Side gate with keypad lock giving access to rear of property.
Porch
Half-glazed door with digital keylock, casement window to side aspect, coat hooks, steps up to second UPVC door with fanlight window.
Lounge
Open plan to kitchen and diner, French doors to garden, casement windows to front aspect, three steps up to hall to remaining rooms, space for three-piece suite and further furniture, three double radiators, LED dimmer-controlled recessed lights, engineered wood flooring.
Diner area
Open plan to kitchen and lounge, casement window to side aspect, space for dining table for six people, double radiator, loft hatch, LED dimmer-controlled recessed lights, engineered wood flooring.
Kitchen
Open plan to lounge and diner, casement window to rear aspect, laminated worktops, tiled splashbacks with range of base units/cupboard/drawers to two walls, free-standing solid wood worktop and pan drawers/recycling bins under, integrated gas hob with extractor hood over and electric fan oven, black acrylic sink with Grohe mixer tap, space for fridge/freezer, space for dishwasher, spotlights, engineered wood flooring.
Hall
Radiator, loft access via ladder, built-in meter cupboard with bookcase over, pendant light fitting, lino flooring.
Bedroom 1
Space for king-size bed and further furniture, h-framed glazed door to garden with two casement windows adjacent to rear aspect, radiator, pendant light fitting, carpeted.
Bedroom 2
Space for double bed and further furniture (currently used as a sitting room with sofabed), two built-in wardrobes with sliding doors, casement window in bay to front aspect with curtain rail over, radiator, pendant lighting fitting, carpeted.
Bedroom 3
Currently used as a home office, space for single bed and further furniture, casement window in bay to front aspect, radiator, pendant light fitting, carpeted.
Bathroom
Bath with thermostatic mixer tap with drench showerhead and hand-held shower attachment, glass shower screen, wall-mounted cupboards, dual-flush toilet, pedestal sink with mixer tap, heated towel rail, tiled to ceiling, opaque casement window to rear aspect, spotlight, lino flooring.
Utility room
Sink with mixer tap, plumbing for washing machine and space for tumble dryer, shelving, dual-flush toilet, pendant light fitting, opaque window to side aspect, lino flooring.
Garden
Fully fenced courtyard rear garden with decking, flowerbed and built-in storage bench, backing onto a wild meadow (with gate access), external lighting, external water tap. Separate crazy-paved area with wooden potting shed and Brabantia folding drier.
Property Location
Similar Properties
Bungalow For Sale Orpington Bungalow For Sale BR5 Orpington new homes for sale BR5 new homes for sale Flats for sale Orpington Flats To Rent Orpington Flats for sale BR5 Flats to Rent BR5 Orpington estate agents BR5 estate agents



.png)



