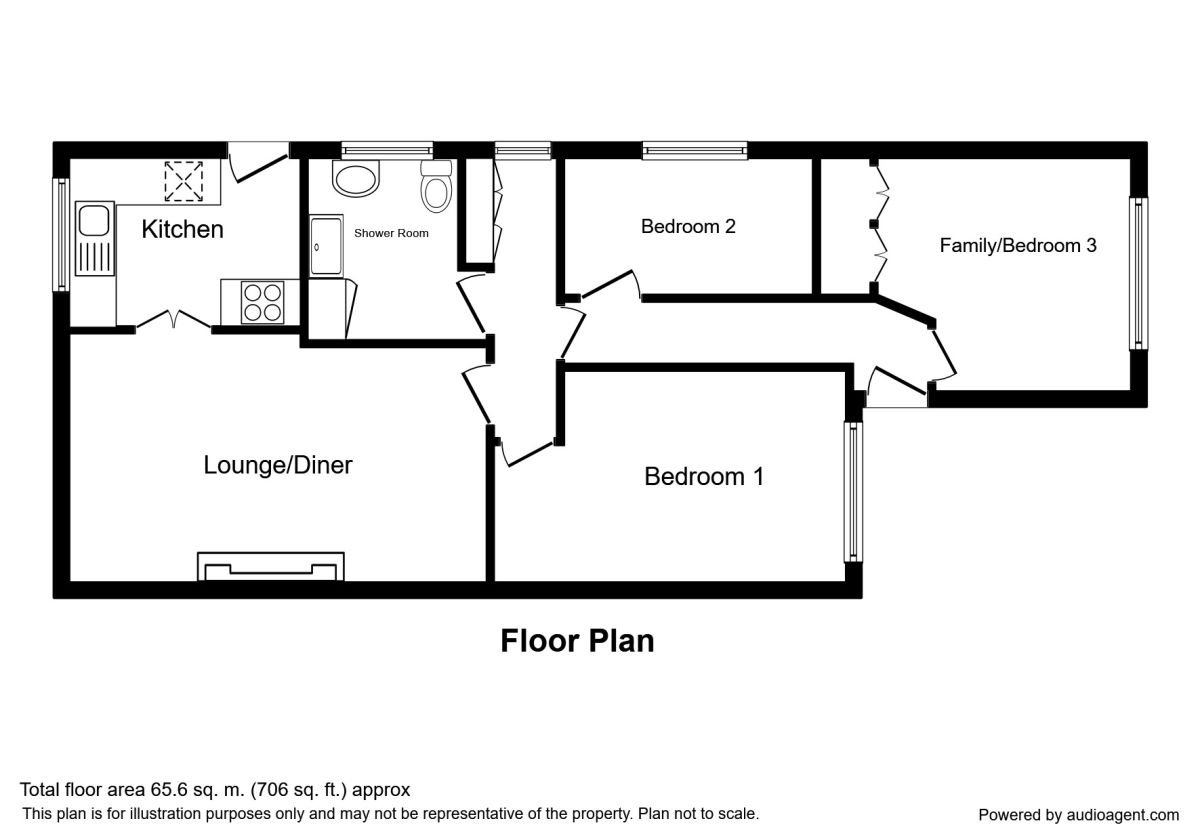3 Bedrooms Bungalow for sale in Pear Tree Road, Bignall End, Stoke-On-Trent ST7 | £ 170,000
Overview
| Price: | £ 170,000 |
|---|---|
| Contract type: | For Sale |
| Type: | Bungalow |
| County: | Staffordshire |
| Town: | Stoke-on-Trent |
| Postcode: | ST7 |
| Address: | Pear Tree Road, Bignall End, Stoke-On-Trent ST7 |
| Bathrooms: | 1 |
| Bedrooms: | 3 |
Property Description
Three bedroom semi detached bungalow!
Large rear extension, quiet peaceful area, no chain involved!
A must view! This very spacious three bedroom semi detached bungalow is located in the very quiet and peaceful Pear Tree Road in Bignall End. Located a stones throw from the local primary school and within 5 minutes drive of the local amenities. The property consists of a kitted kitchen, spacious lounge area with electric fireplace, a good sized family bathroom with access to two good sized bedrooms. The Master of which has built in wardrobes and plenty of space. The rear of the property boasts a large rear extension with a generous double bedroom, also with built in wardrobe storage. The exterior has a good sized front garden which is currently graveled with a driveway for approximately 3 cars to the side of the property. The rear garden is a nice quiet private area with steps leading up to a paved sitting area. An attached single garage is also present. The property is fully double glazed and has a gas central heating system. In need of some modernisation. There is no chain involved and the property is available to view now. To book your appointment please dot hesitate to contact one of our friendly staff in branch.
Book your viewing now!
EPC Grade Pending
Kitchen (2.13m x 2.95m)
Side entrance into the Fitted kitchen with storage cupboards at low and high level. Tiled walls and vinyl flooring. Integrated oven and electric hob is included. Double glazed window to front elevation.
Lounge (3.20m x 5.38m)
Large lounge area with carpet flooring, brick built fireplace with electric fire inset. Wall mounted radiator and double glazed window to front elevation.
Hallway
Hallway leading to lounge, family bathroom and all three bedrooms. Wall mounted radiator, carpet flooring, and storage cupboards. Back door is to the rear of the extension leading to garden. Loft Access via hatch.
Family Bathroom (2.31m x 1.91m)
Good sized family bathroom with carpet flooring, fully tiled walls. Large shower cubicle, toilet and sink. Frosted double glazed window to side elevation.
Master Bedroom (2.74m x 4.47m)
Large double bedroom with carpet flooring, built in wardrobe storage, wall mounted radiator and plenty of space for a double or king sized bed. Double glazed window to rear elevation.
Bedroom 2 (1.73m x 3.15m)
Single bedroom with carpet flooring, wall mounted radiator and double glazed window to side elevation.
Bedroom 3 (2.84m x 4.06m)
Rear extension bedroom. Large double with built in wardrobes storage, carpet flooring, wall mounted radiator and double glazed window to rear elevation.
Front Garden
The fron garden consists of a graveled area with potted plants, a driveway leading to the side of the property via a gate. Parking for approximately 3 cars. Access to attached single garage.
Rear Garden
Steps leading to elevated paved areas. Three tier garden with three paved sections. Flower beds and fenced boundary.
Important note to purchasers:
We endeavour to make our sales particulars accurate and reliable, however, they do not constitute or form part of an offer or any contract and none is to be relied upon as statements of representation or fact. Any services, systems and appliances listed in this specification have not been tested by us and no guarantee as to their operating ability or efficiency is given. All measurements have been taken as a guide to prospective buyers only, and are not precise. Please be advised that some of the particulars may be awaiting vendor approval. If you require clarification or further information on any points, please contact us, especially if you are traveling some distance to view. Fixtures and fittings other than those mentioned are to be agreed with the seller.
/8
Property Location
Similar Properties
Bungalow For Sale Stoke-on-Trent Bungalow For Sale ST7 Stoke-on-Trent new homes for sale ST7 new homes for sale Flats for sale Stoke-on-Trent Flats To Rent Stoke-on-Trent Flats for sale ST7 Flats to Rent ST7 Stoke-on-Trent estate agents ST7 estate agents



.png)







