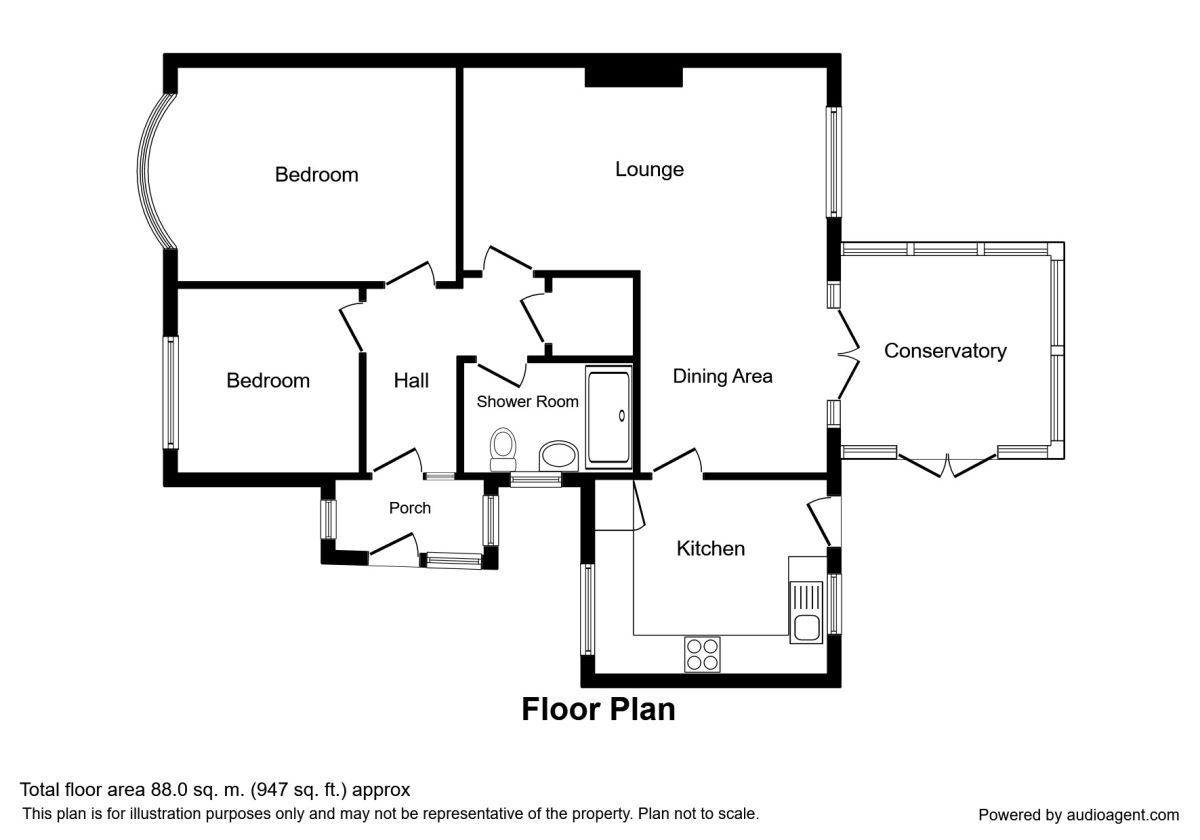2 Bedrooms Bungalow for sale in Plastirion, Towyn, Abergele LL22 | £ 130,000
Overview
| Price: | £ 130,000 |
|---|---|
| Contract type: | For Sale |
| Type: | Bungalow |
| County: | Conwy |
| Town: | Abergele |
| Postcode: | LL22 |
| Address: | Plastirion, Towyn, Abergele LL22 |
| Bathrooms: | 1 |
| Bedrooms: | 2 |
Property Description
A charming home boasting a classy finish
throughout, leaving a perfect canvass for you to
pack your bags and move.
The property comprises entrance hallway which
further leads into a sizable living room and dining
area, kitchen, two double bedrooms and shower
room facility, simply stunning throughout. Nestled
tastefully in a cul-de-sac position, you have the
peace and quiet you would expect, but on the flip
side are well located to be close enough to local
transport links and road networks alike. EPC awaited.
Location
Sitauted to the South of the popular township of
Towyn, you are well placed within a tranquil cul-de-sac environment, but are equally close enough to transport links and amenities. Towyn is a seaside resort in the County Borough of Conwy, Wales. It is located between Rhyl, in Denbighshire, and Abergele in Conwy. It has its own beach, a country wildlife park area, and its central position makes it an ideal place to call home.
Enterance Hall
A sweeping entrance hall leading to the majority of the rooms in the property.
Bedroom 1 (3.32m x 4.32m)
A spacious double bedroom overlooking the front aspect of the property. Boasting fitting wardrobes, decorated to a neutral standard.
Bedroom 2 (2.82m x 2.82m)
The second bedroom boasts a spacious amount of room. Overlooking the front aspect of the property.
Shower Room (1.71m x 2.63m)
A spacious shower room, tiled wall to floor. With sink and vanity unit and toilet. Frosted UPVC double glazed window to the side aspect of the property.
Lounge (3.3m x 3.3m)
The open plan lounge and dining area offers ample amount of space, tastefully decorated with views over the rear garden. Access to the conservatory is gained via a door from the living room.
Dining Area (2.90m x 6.28m)
A spacious dining area off the living room, enjoying plenty of light via the windows overlooking the rear garden.
Kitchen (3.01m x 3.60m)
The kitchen is set to the side of the property, boasting stunning views over the front and rear of the property. Huge amount of storage space with floor and mounted units galore. The kitchen has a stainless steel effect sink overlooking the rear garden. Built in oven an hob unit with stainless steel effect extractor hood. A real hub of them home.
Conservatory (2.94m x 3.26m)
The conservatory enjoys a huge amount of light, decorated with a neutral touch. Leading out to the rear garden.
Loft Space
There is boarded loft space, access is gained through the loft hatch, with lighting and carpeted throughout.
External
Garage
A spacious single garage to the side of the property.
Front Garden
The front aspect of the property is tastefully designed, with a sweeping paved area leading to the front door and entrance to the garage. With pebbled areas to either side keeping up with the neat finish that the rest of the property has.
Rear Garden
Set over different levels the rear garden boasts paved areas and grass areas. The garden is fenced around the perimeter and has stunning views of the local area.
Important note to purchasers:
We endeavour to make our sales particulars accurate and reliable, however, they do not constitute or form part of an offer or any contract and none is to be relied upon as statements of representation or fact. Any services, systems and appliances listed in this specification have not been tested by us and no guarantee as to their operating ability or efficiency is given. All measurements have been taken as a guide to prospective buyers only, and are not precise. Please be advised that some of the particulars may be awaiting vendor approval. If you require clarification or further information on any points, please contact us, especially if you are traveling some distance to view. Fixtures and fittings other than those mentioned are to be agreed with the seller.
/8
Property Location
Similar Properties
Bungalow For Sale Abergele Bungalow For Sale LL22 Abergele new homes for sale LL22 new homes for sale Flats for sale Abergele Flats To Rent Abergele Flats for sale LL22 Flats to Rent LL22 Abergele estate agents LL22 estate agents



.png)
