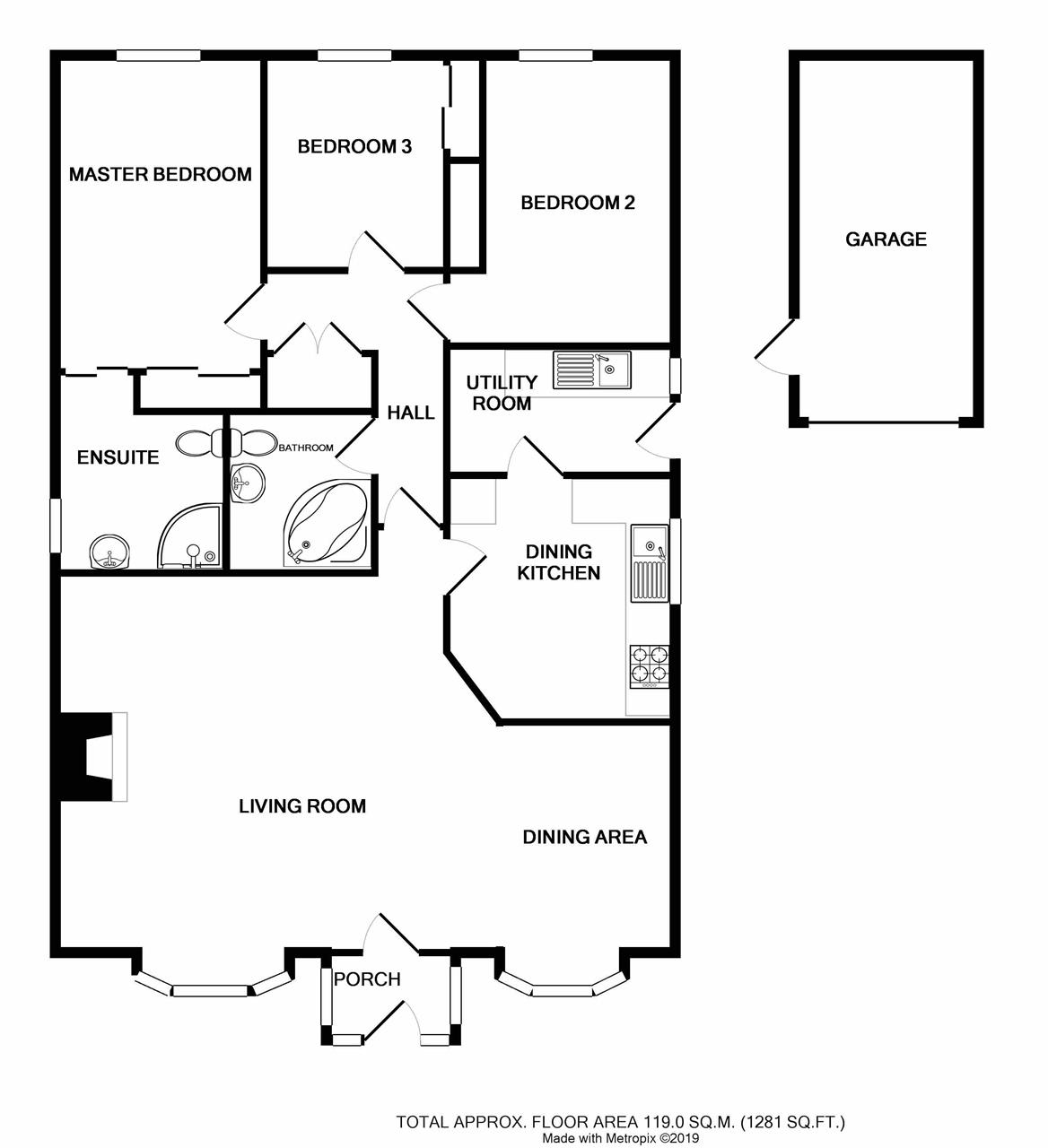3 Bedrooms Bungalow for sale in Player Green, Livingston EH54 | £ 215,000
Overview
| Price: | £ 215,000 |
|---|---|
| Contract type: | For Sale |
| Type: | Bungalow |
| County: | West Lothian |
| Town: | Livingston |
| Postcode: | EH54 |
| Address: | Player Green, Livingston EH54 |
| Bathrooms: | 3 |
| Bedrooms: | 3 |
Property Description
Incorporating thee bedrooms, two bathrooms, and two reception areas with a sociable open-plan layout, this south-facing detached bungalow offers all the ease and convenience of single-storey living and is accompanied by low-maintenance gardens, a detached single garage, and a driveway. The bungalow boasts a fantastic location in an established residential area of Livingston, enviably close to the luxurious Deer Park Golf and Country Club and within strolling distance of shops, schools, and the train station.
EPC C
Set back from the road behind a low-maintenance front garden, with a few steps leading to the front door, the bungalow opens into an entrance porch leading directly into the open-plan reception areas. The living areas both enjoy neutral décor and plush carpeting and are brightly lit by large south-facing windows. The living room is arranged around an elegantly understated fireplace with an electric fire inset and is further enhanced by a characterful timber-clad feature wall and ceiling. The dining area, separated by a few steps, offers the perfect setting for seated family meals and entertaining and is conveniently connected to the kitchen. Incorporating space for a further seated dining area, ideal for casual dining and breakfasting, the modern kitchen is fitted with a range of attractive sage-green cabinets accompanied by spacious granite-styled worktops and neutral splashback tiling. An adjoining utility room discreetly houses white goods and affords handy external access.
A central hallway (with storage) leads to three bedrooms, two generous doubles and a spacious single, and a bathroom. The bedrooms are all peacefully rear facing, with incorporated storage. The master bedroom has the added luxury of its own spacious, chicly tiled en-suite shower room comprising a corner shower enclosure, a basin set into storage, and a WC. Finally, the family bathroom, offset by aqua panelling and neutral floor tiling, comprises a large jacuzzi bathtub, a pedestal basin, and a WC. Gas central heating and double glazing ensure year-round comfort and efficiency.
Externally, the bungalow is accompanied by low-maintenance gardens to the front and rear. Private parking is provided by a detached single garage and a mono-block driveway to the side.
Dimensions
Living Room 5.18m x 4.99m
Dining Area 3.21m x 3.05m
Dining Kitchen 3.36m x 3.00m
Utility Room 1.77m x 3.00m
Master Bedroom 4.32m x 2.85m
En Suite 2.85m x 2.26m
Bedroom 2 3.96m x 2.63m
Bedroom 3 2.93m x 2.49m
Bathroom 2.20m x 2.02m
Property Location
Similar Properties
Bungalow For Sale Livingston Bungalow For Sale EH54 Livingston new homes for sale EH54 new homes for sale Flats for sale Livingston Flats To Rent Livingston Flats for sale EH54 Flats to Rent EH54 Livingston estate agents EH54 estate agents



.png)






