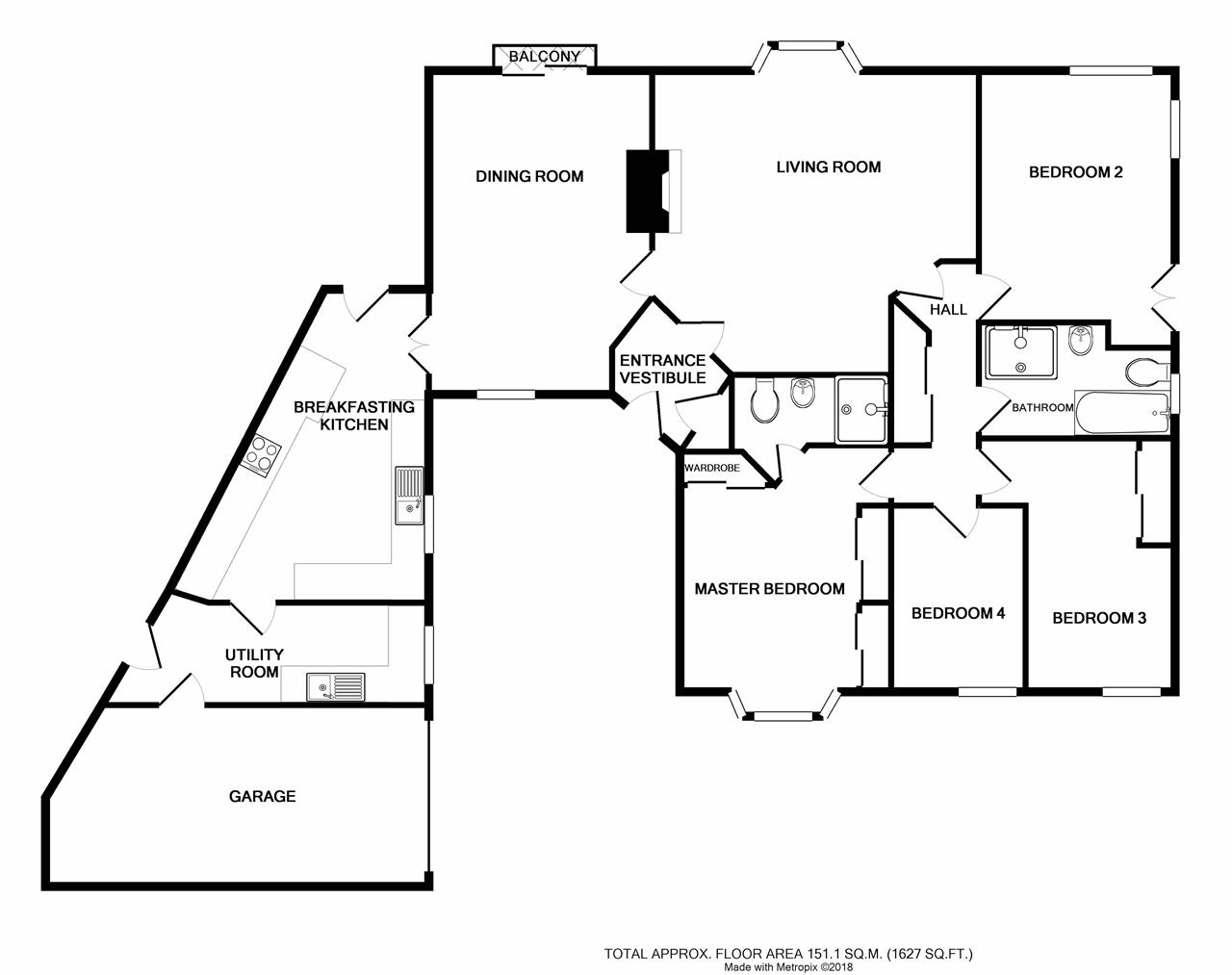4 Bedrooms Bungalow for sale in Player Green, Livingston EH54 | £ 285,000
Overview
| Price: | £ 285,000 |
|---|---|
| Contract type: | For Sale |
| Type: | Bungalow |
| County: | West Lothian |
| Town: | Livingston |
| Postcode: | EH54 |
| Address: | Player Green, Livingston EH54 |
| Bathrooms: | 2 |
| Bedrooms: | 4 |
Property Description
Promising a breath-taking panoramic vista of the Pentland Hills, as well as proximity to rail and motorway links, excellent shops, schools and open green spaces, this appealing detached bungalow enjoys a pleasant residential setting on the fringes of Livingston’s Deer Park Country Club. Ideally suited to modern family living, the home boasts four bedrooms, two bathrooms and two reception areas, all conveniently set on one level, as well as an expansive garden and outstanding private parking.
EPC Band - C
Set behind an inviting terraced area, the front door opens into a vestibule housing useful storage. From here, you step into the generous living room finished in understated neutral and wood tones. In addition to flexibility for numerous furniture configurations, the room boasts a bay window taking full advantage of the property’s spectacular elevated views. Enjoying the same picturesque outlook, courtesy of French doors opening onto a charming Juliet balcony, as well as a chic wall-mounted fire, is an adjoining formal dining room conveniently connected to the breakfasting kitchen, which offers direct garden access. This delightful flowing arrangement of rooms is perfect for everyday family living and entertaining guests. Southerly-facing and exceptionally well-appointed, the contemporary kitchen incorporates a congenial breakfast bar and is fitted with a comprehensive selection of rich timber-style cabinets and abundant workspace. Terracotta-toned wall tiles and stylish ceiling lighting further enhance the space, whilst, next door, a practical utility room provides further external access.
Returning through the home, via the living room, you reach an internal hall (with storage) accommodating a master suite, a dual-aspect double bedroom (opening onto a Juliet balcony), as well as a further double bedroom and a single bedroom (featuring built-in mirrored wardrobes). The bay-fronted master bedroom is accompanied by a mirrored fitted wardrobe and a chic en-suite shower room. The remaining bedrooms are served by a large, monochrome-toned family bathroom comprising a wc-suite, a towel radiator, a sumptuously deep bathtub with a shower attachment, and a separate shower enclosure. Gas central heating and double glazing guarantee a warm, energy-efficient climate all year round.
Externally, the bungalow is hugged by secure gardens to the side and rear incorporating a vast lawn, a raised decked terrace and a patio area for outdoor seating. An attached single garage and a sizeable driveway provide private parking for multiple vehicles.
Entrance Vestibule 1.64m x 1.91m
Living Room 5.10m x 5.06m
Dining Room 3.71m x 5.38m
Breakfasting Kitchen 5.56m x 3.82m
Utility Room 4.49m x 1.70m
Master Bedroom 3.51m x 4.09m
En Suite 2.37m x 1.28m
Bedroom 2 3.29m x 4.76m
Bedroom 3 3.26m x 4.20m
Bedroom 4 2.23m x 3.04m
Bathroom 3.26m x 1.92m
Garage 6.36m x 3.01m
Property Location
Similar Properties
Bungalow For Sale Livingston Bungalow For Sale EH54 Livingston new homes for sale EH54 new homes for sale Flats for sale Livingston Flats To Rent Livingston Flats for sale EH54 Flats to Rent EH54 Livingston estate agents EH54 estate agents



.png)









