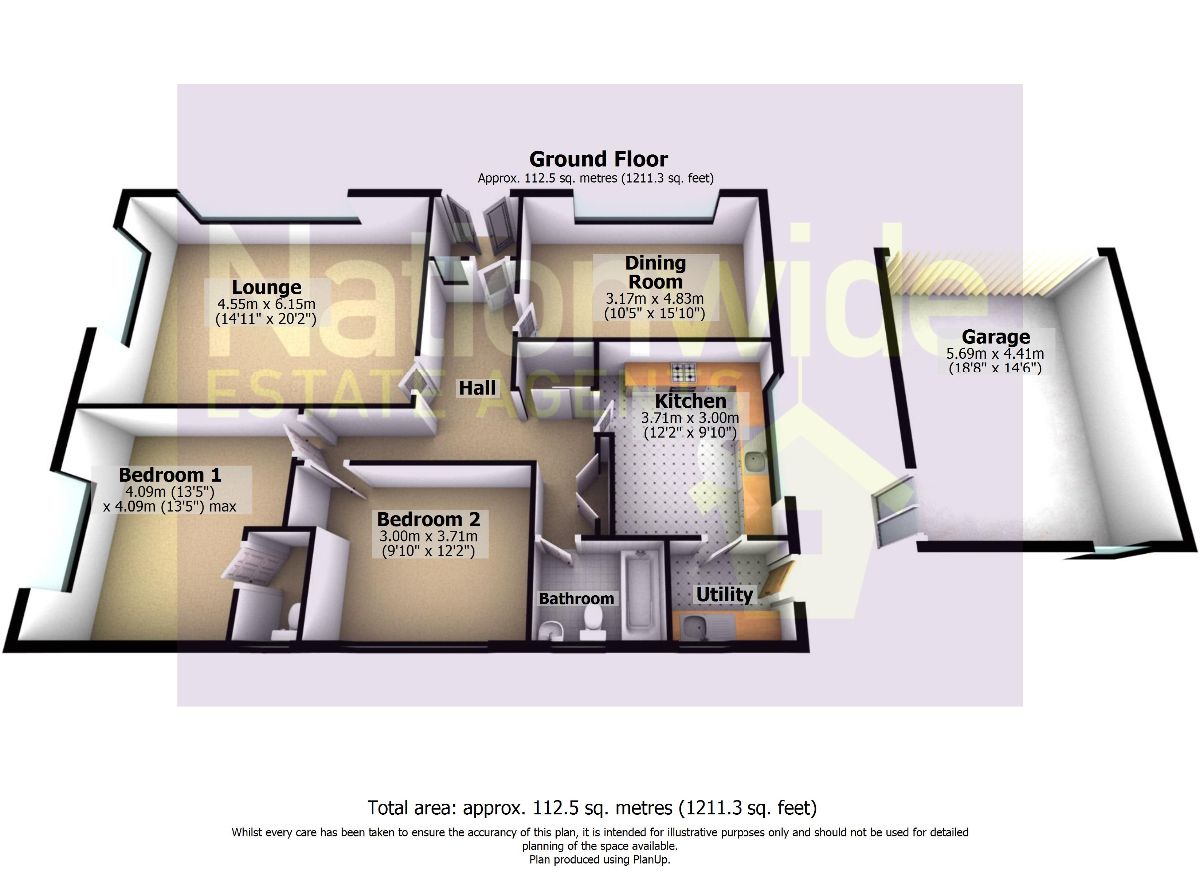3 Bedrooms Bungalow for sale in Pope Lane, Penwortham, Preston PR1 | £ 285,000
Overview
| Price: | £ 285,000 |
|---|---|
| Contract type: | For Sale |
| Type: | Bungalow |
| County: | Lancashire |
| Town: | Preston |
| Postcode: | PR1 |
| Address: | Pope Lane, Penwortham, Preston PR1 |
| Bathrooms: | 2 |
| Bedrooms: | 3 |
Property Description
Description
Detached true bungalow set on a generous corner plot, with two/three bedrooms and spacious loft that offers scope for further development. With gardens to the front, side and rear and driveway leading to a detached garage. Situated in the sought after location of Penwortham, close to all local amenities, viewing is essential to appreciate all this fantastic property has to offer!
An exceptionally warm welcome awaits as you open the double doors and step in to the tiled vestibule, and through to the central hallway which leads off to the well laid out accommodation. The bright and spacious lounge has dual aspect windows overlooking the gardens and well proportioned dining room which could also be used as a third bedroom. The kitchen has a range of wall and base units with contrasting work surfaces and separate utility room. Bedroom one is a well appointed double room with fitted furniture and benefits from an En Suite. Bedroom two is also a good sized double bedroom, and the family bathroom has three piece suite with shower over bath. The loft, accessed by a pull down ladder from the hall is fully boarded and offers fantastic scope for further development. The property benefits from gas central heating throughout.
Set on a generous corner the plot, there are gardens to the front, side and rear, mainly laid to lawn with mature shrubs and paved patio areas, with driveway providing off road parking leading to a detached garage which has power and light.
This is a rare opportunity to purchase a property offering such potential therefore early viewing is essential to avoid disappointment. Please call our sales team on to arrange your viewing today!
Entrance Hallway
Double doors open to the tiled vestibule, with part glazed door leading through to the central hallway, with carpeted flooring which leads off to the well laid out accommodation.
Lounge (4.27m x 6.10m)
Bright and spacious lounge with dual aspect windows to ensure plenty of natural light, neutrally decorated with carpeted flooring and feature fireplace.
Dining Room (3.05m x 4.57m)
The dining room, which could also be used as a third bedroom, is neutrally decorated with carpeted flooring and picture window to the front.
Kitchen (3.05m x 3.05m)
Range of wall and base units with contrasting work surfaces and low level breakfast bar, inset stainless steel sink and drainer, integrated oven, hob and overhead extractor and space for fridge freezer, picture window to the side.
Utility (1.52m x 1.83m)
Separate utility room with wll and base units, contrasting work surfaces wwith inset sink and space for washing machine with window and door to the side.
Bedroom One (3.96m x 4.57m)
Spacious double room with fitted bedroom furniture, neutrally decorated with carpeted flooring and large picture window to the side overlooking the gardens.
En-Suite (1.83m x 0.91m)
Comprising of was hand basin and wc with part tiled elevations and window to the rear
Bedroom Two (3.66m x 4.27m)
Another good sized double bedroom, neutrally decorated with carpeted flooring and window to the rear.
Bathroom (1.52m x 2.13m)
Comprising three piece suite of wash hand basin, wc and panelled bath with shower over and sliding shower screen, with tiled elevations and window to the rear.
Outside
Set on a fantastic corner plot, with gardens to the front, sid and rear mainly laid to lawn with mature shrubs and paved patio areas, driveway leading to detached garage which has power and light
Property Location
Similar Properties
Bungalow For Sale Preston Bungalow For Sale PR1 Preston new homes for sale PR1 new homes for sale Flats for sale Preston Flats To Rent Preston Flats for sale PR1 Flats to Rent PR1 Preston estate agents PR1 estate agents



.png)










