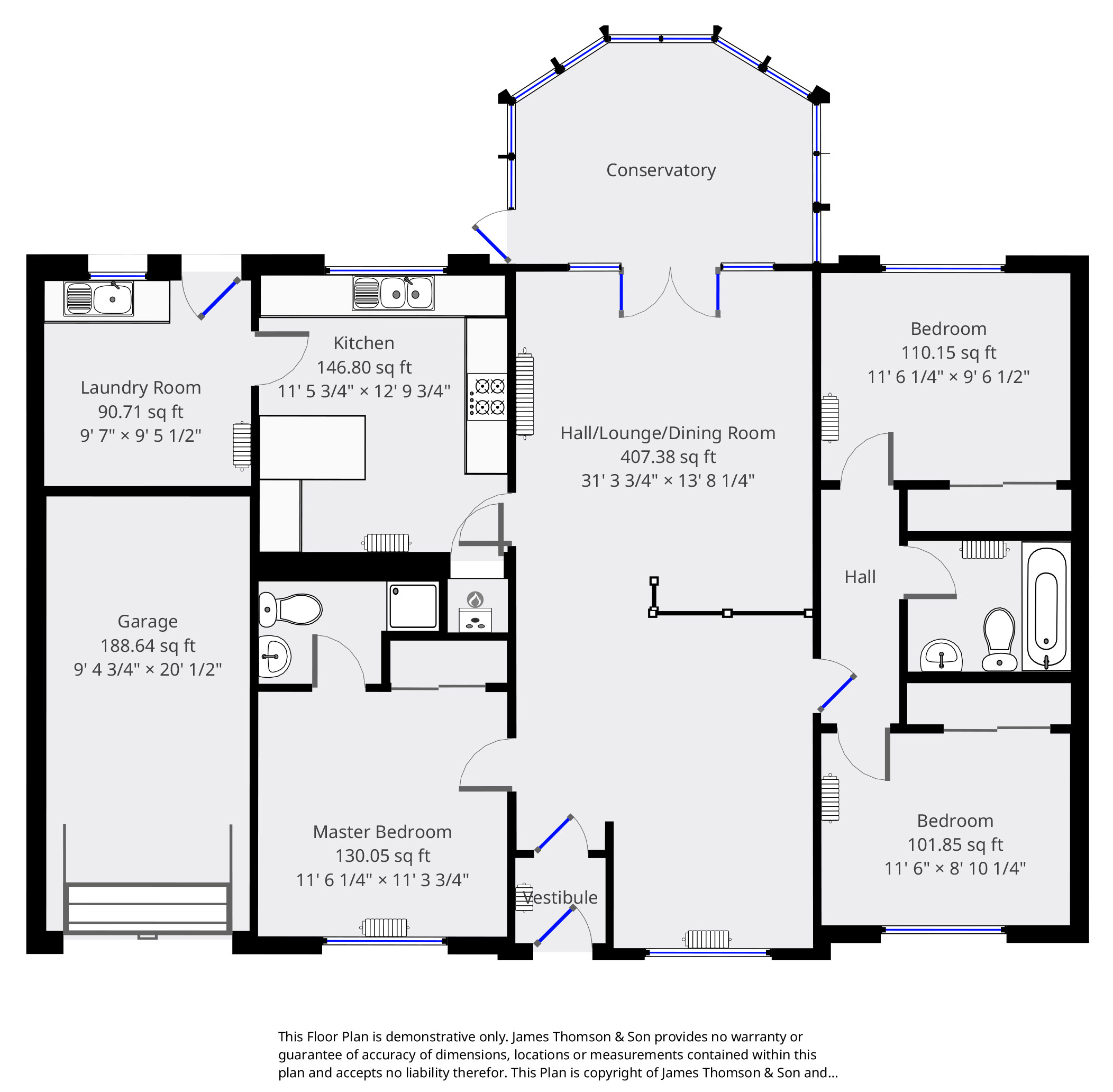3 Bedrooms Bungalow for sale in Queen Margaret Park, Dunfermline KY12 | £ 280,000
Overview
| Price: | £ 280,000 |
|---|---|
| Contract type: | For Sale |
| Type: | Bungalow |
| County: | Fife |
| Town: | Dunfermline |
| Postcode: | KY12 |
| Address: | Queen Margaret Park, Dunfermline KY12 |
| Bathrooms: | 2 |
| Bedrooms: | 3 |
Property Description
Description
This spacious and desirable 3 x Bedroom Detached Bungalow is located in a quiet and pleasant cul-de-sac in the sought after Queens Gate development close to schools, shops, bus routes, Dunfermline Queen Margaret railway station, Queen Margaret hospital, Fife Leisure Park, and all amenities.
The property itself benefits from well maintained timber framed and wood effect uPVC double glazing throughout, gas fired central heating and is offered for sale complete with all fitted carpets, floorcoverings, fixtures and fittings.
Accommodation
entry
Entry to the property is via a wood effect uPVC double glazed entry door with opaque pane.
Vestibule
The Vestibule measures approximately 4’2” x 3’11” and features laminate wood flooring; a radiator; and a six pane timber framed door leading to the Hall.
Hall/lounge/dining room
The Hall/Lounge/Dining Room, measures approximately 31’5” x 13’8” at widest points and spans the width of the property forming an open plan living area.
The Hall/Dining Room area features laminate wood flooring; 2 x radiators; and a large window with venetian blind and curtains which faces in a westerly direction, overlooking the front garden.
The sunken Lounge area features carpeting; a radiator; Sky TV connection; TV antenna connection; a white marble fireplace and surround with electric fire; and French doors with curtains which face in a easterly direction leading into the Conservatory.
Conservatory
The Conservatory, measures approximately 11’5” x 11’4” at its widest, and features tile effect flooring; a radiator; and an entry door leading to the rear garden.
Kitchen
The Kitchen, which is located towards the eastern edge of the property, measures approximately 12’9” x 11’5” and features tile flooring; fitted floor and wall mounted cabinets; an integrated oven; 4 x ring gas hob with extractor; a light coloured composite 1.5 sink with draining board; a breakfast bar; a radiator; a large storage cupboard housing the Worcester boiler; space for an under counter dishwasher; and a large window with roller blinds which faces in a easterly direction, overlooking the rear garden.
Utility room
The Utility Room, which is located towards the north-eastern corner of the property, measures approximately 9’6” x 9’5” and features tiled flooring; a stainless steel sink with draining board; space for an under counter washing machine; space for an under counter tumble dryer; space for freestanding fridge/freezer; a small window with roller blinds which faces in a easterly direction, overlooking the rear garden; and a uPVC entry door with opaque pane, leading to the rear garden.
Master bedroom w/ En-Suite
This Double Bedroom, which is located towards the north-western side of the property, measures approximately 11’5” x 11’3” and features carpeting; a radiator; an integrated sliding mirror door wardrobe; and a large window with venetian blind and curtains which faces in a westerly direction, overlooking the front garden and driveway.
En-suite shower room
The En-Suite Shower Room, measures approximately 8’4” x 4’8” at its widest and features tiled flooring; partially tiled walls; a shower cubicle with Mira shower unit; a centrally heated chrome towel rail; a white w.C. And wash hand basin; and an extractor vent.
Hallway
The Hallway, which is located towards the southern side of the Hall, measures approximately 10’5” x 3’7” and features laminate wood flooring; and attic access hatch.
Bedroom two
This Double Bedroom, which is located towards the south-easterly corner of the property, measures approximately 11’6” x 9’6” and features carpeting; a radiator; a large sliding mirror door wardrobe; and a large window with roller blind and curtains which faces in a easterly direction, overlooking the rear garden.
Bedroom three
This Double Bedroom, which is located towards the north-easterly corner of the property and currently used as a study, measures approximately 11’6” x 8’10” and features carpeting; a radiator; a large sliding mirror door wardrobe; and a large window with venetian blind which faces in a westerly direction, overlooking the front garden.
Bathroom
The Bathroom, which is located towards the southern edge of the property, measures approximately 7’6” x 6’ and features tiled flooring; partially tiled walls; a white bathroom suite; chrome central heated towel rail; and a small opaque window which faces in a southerly direction.
Front garden
The front Garden, features grass; flower beds; and shrubbery.
Driveway/garage
The 2 x car monobloc Driveway leads to a single car integrated garage with power and light and up-and-over garage door with electric opener.
Rear garden
The Rear Garden, features grass; shrubs; patio areas; flower beds; green house; and is fenced.
Broadband
Up to 67 Mb/s
Heating
Gas fired central heating.
Entry
To be mutually agreed.
To view
Apply to Selling Agents.
Offers
In excess of £280,000 are invited.
Property Location
Similar Properties
Bungalow For Sale Dunfermline Bungalow For Sale KY12 Dunfermline new homes for sale KY12 new homes for sale Flats for sale Dunfermline Flats To Rent Dunfermline Flats for sale KY12 Flats to Rent KY12 Dunfermline estate agents KY12 estate agents



.png)











