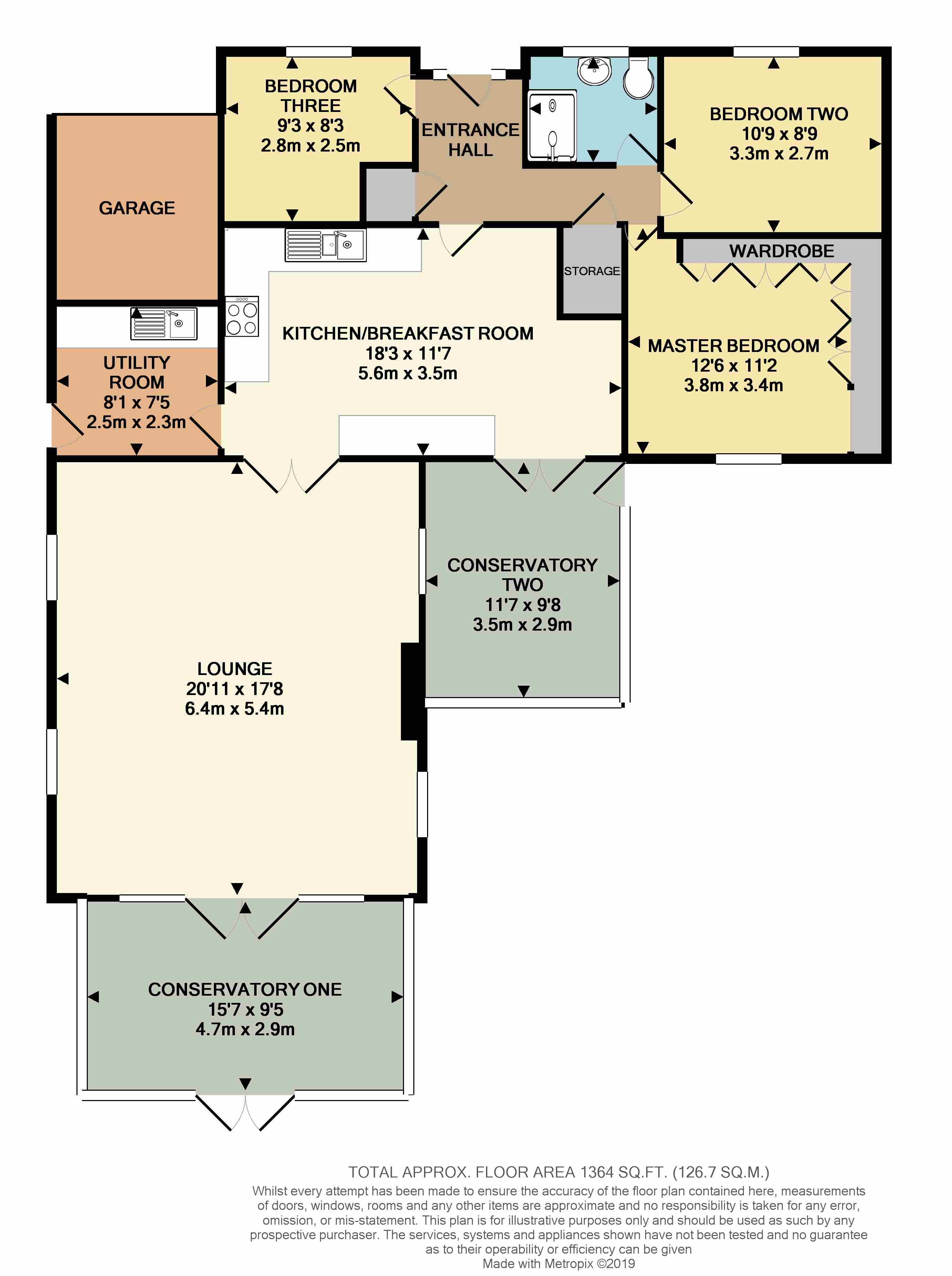3 Bedrooms Bungalow for sale in Robey Close, Forest Town, Mansfield NG19 | £ 277,950
Overview
| Price: | £ 277,950 |
|---|---|
| Contract type: | For Sale |
| Type: | Bungalow |
| County: | Nottinghamshire |
| Town: | Mansfield |
| Postcode: | NG19 |
| Address: | Robey Close, Forest Town, Mansfield NG19 |
| Bathrooms: | 1 |
| Bedrooms: | 3 |
Property Description
Entrance Hallway
Accessed via a uPVC door with matching double glazed side light windows allowing in plenty of natural light. There is access to the loft space via a hatch, a wall mounted radiator, useful built-in storage cupboard and airing cupboards, and finished with wood effect laminate flooring. With doors to rooms.
Breakfast Kitchen
(18'3" x 11'7")
At the heart of this home is this impressive breakfast kitchen finished with marble effect flooring and featuring a modern fitted kitchen comprising; a comprehensive range of wall and base units with roll edge work surfaces over, tiled splashbacks, inset one and a half stainless steel sink and drainer with mixer tap over, integrated 'Neff slide and hide' oven with matching warming draw beneath, integrated four electric induction hob with pull out extractor fan over, integrated fridge freezer and space for a dishwasher. There are double doors opening to a lounge, a second set of double doors opening to the second conservatory, and an internal door leading to a useful utility room.
Lounge
(20'12" x 17'8")
Created within an extension this generous lounge is bathed in natural light with two uPVC double glazed picture windows within the chimney breast recesses, two further uPVC double glazed windows to the side aspect and double doors with side light windows opening to conservatory two. Acting as a central focal point is a feature fireplace finished with marble effect hearth and mantel housing a gas fire and complimented by feature spotlighting to the ceilings above.
Conservatory One
(15'7" x 9'5")
Accessed from the lounge via double doors with side light windows and finished with slate tile effect flooring. Of a uPVC double glazed construction with windows to three sides overlooking the rear gardens and having an exposed brick wall to the property with two wall mounted radiators.
Conservatory Two
(11'7" x 9'8")
Finished with marble effect flooring and of a uPVC double glazed construction with windows to two side and a door leading out into the rear gardens. There are double doors to the breakfast kitchen and a wall mounted radiator.
Utility Room
(8'1" x 7'5")
A useful room created within a partial garage conversion and accessed from the kitchen and having a personal door to the side. Finished with marble effect flooring and a run of wall units with a roll edge work surface beneath, an inset stainless steel sink and drainer, and having space and plumbing for a washing machine and dryer.
Master Bedroom
(12'6" x 11'2")
With a run of fitted wardrobes to two walls and matching vanity unit, wall mounted radiator and a uPVC double glazed window to the rear aspect.
Bedroom Two
(10'9" x 8'9")
A second double bedroom with a wall mounted radiator beneath a uPVC double glazed window to the front aspect.
Bedroom Three
(9'3" x 8'3")
A third bedroom or home office finished with wood effect flooring and having a wall mounted radiator and uPVC double glazed window to the front aspect.
Shower Room
(6'5" x 5'5")
Finished with wood effect flooring, tiled walls and fitted with a three piece white suite comprising; an oversized shower enclosure with glazed screen door and a Mira shower over, wash hand basin resting upon a vanity unit and a concealed cistern toilet. There is a wall mounted chrome effect towel radiator, an extractor fan and an obscured uPVC double glazed window to the front aspect.
Outside & Parking
The property can be found tucked away towards the end of this quiet cul-de-sac within a favourable plot with ample parking and gardens to the front and rear. The parking is provided by a tandem length driveway leading to a partially converted garage via an up-and-over door. The front gardens are then mostly laid to lawn tucked away behind a dwarf level wall to the front and having a paved pathway leading to the front door and gated side access. To the rear you will find beautiful well stocked gardens with a level lawn, several seating areas to relax and enjoy, and a wooden summer house tucked into the corner
Property Location
Similar Properties
Bungalow For Sale Mansfield Bungalow For Sale NG19 Mansfield new homes for sale NG19 new homes for sale Flats for sale Mansfield Flats To Rent Mansfield Flats for sale NG19 Flats to Rent NG19 Mansfield estate agents NG19 estate agents



.png)











