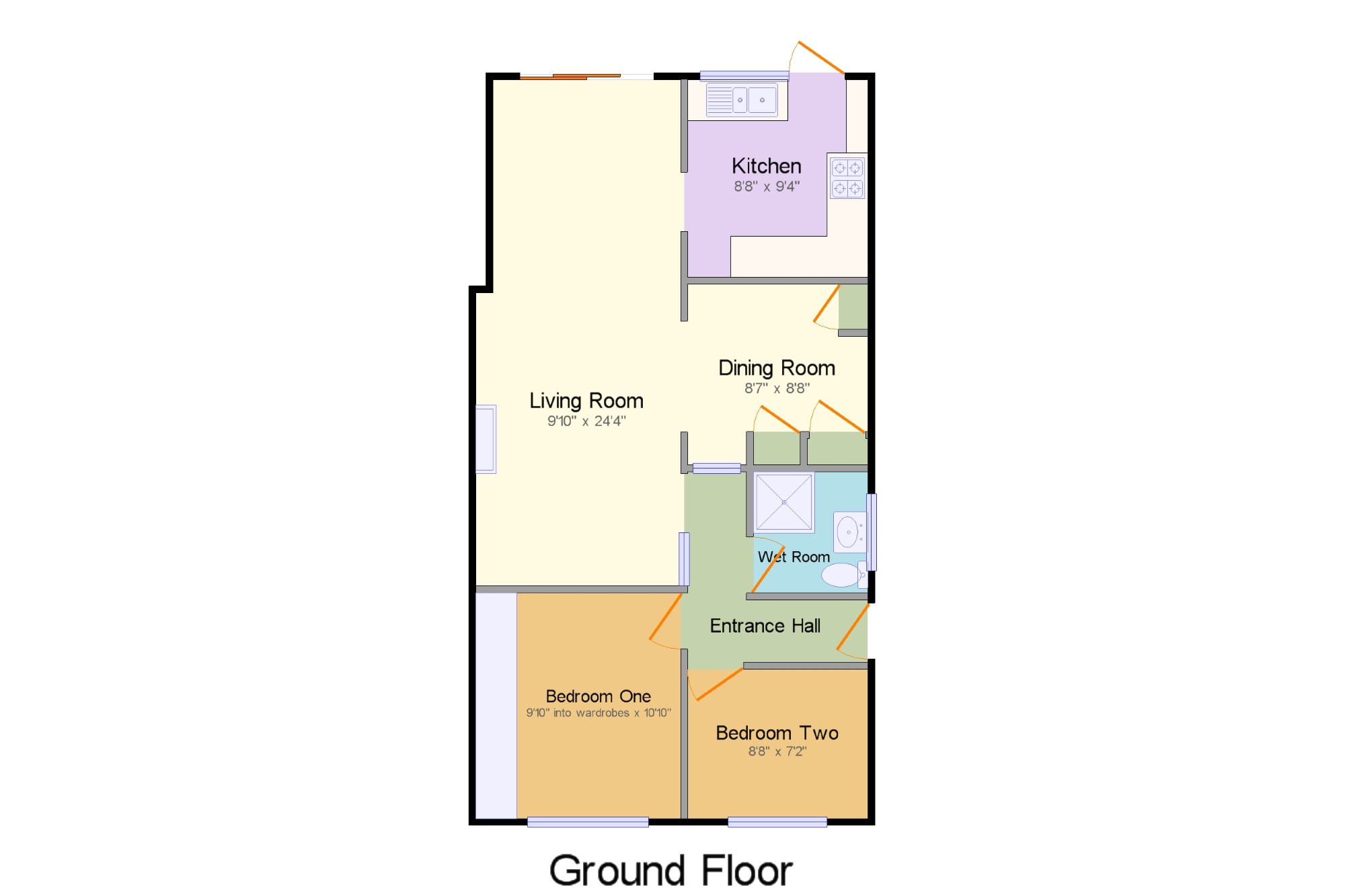2 Bedrooms Bungalow for sale in Rochford, Essex, . SS4 | £ 265,000
Overview
| Price: | £ 265,000 |
|---|---|
| Contract type: | For Sale |
| Type: | Bungalow |
| County: | Essex |
| Town: | Rochford |
| Postcode: | SS4 |
| Address: | Rochford, Essex, . SS4 |
| Bathrooms: | 1 |
| Bedrooms: | 2 |
Property Description
Abbotts are pleased to welcome to the market this extended bungalow offered for sale with no onward chain and situated in a pleasant Cul-de-Sac position featuring an established 80ft rear garden backing onto a brook and open fields.This semi detached property provides the buyers an opportunity to add their own stamp to make an excellent home while the accommodation boasts a generous reception space with an extended living room opening to a flexible dining room, a fitted kitchen to the rear, two bedrooms including a master with fitted wardrobes, and a wet room style shower room. The property further benefits from a driveway providing ample parking and access to the garage and is also located within easy reach of Rochford Town Square and Southend International Airport with retail park and station. Approximately 662 square feet.
Entrance Hall8'8" x 9'2" (2.64m x 2.8m). Double glazed front door to the side opening onto the driveway, loft access, dado rail, laminate wood flooring, radiator.
Bedroom One9'10" x 10'10" (3m x 3.3m). Double glazed window facing the front, fitted wardrobes, laminate wood effect flooring, radiator.
Bedroom Two8'8" x 7'2" (2.64m x 2.18m). Double glazed window facing the front, radiator.
Wet Room5'6" x 5'10" (1.68m x 1.78m). Low level WC, walk-in wet room style shower, pedestal sink, obscure double glazed window facing the side, tiled walls, radiator, extractor fan.
Living Room9'10" x 24'4" (3m x 7.42m). Extended room with double glazed Patio doors to the rear opening onto the garden, ceiling rose, coved ceiling, wall and ceiling lights, open fireplace, radiator, opening to the dining room, access to the kitchen.
Dining Room8'7" x 8'8" (2.62m x 2.64m). Double glazed window facing the side, coved ceiling, two built-in cupboards, boiler cupboard, radiator.
Kitchen8'8" x 9'4" (2.64m x 2.84m). Fitted wall and base units and drawers, roll edge work surfaces, one and a half bowl sink and drainer with mixer tap, electric oven, gas hob, overhead extractor, spaces for a fridge/freezer and washing machine, tiled walls, double glazed window facing the rear overlooking garden, double glazed back door opening onto the garden, radiator.
Garden x . Measuring approximately 80ft and backing onto fields. A hard standing patio to the immediate rear opens to the lawn with beds to borders stocked with a variety of plants and shrubs, rear patio with a gate leading to a brook and footpath, outside tap, access to the garage and driveway.
Garage x . Double doors opening to the driveway with double gates leading to the front of the property.
Property Location
Similar Properties
Bungalow For Sale Rochford Bungalow For Sale SS4 Rochford new homes for sale SS4 new homes for sale Flats for sale Rochford Flats To Rent Rochford Flats for sale SS4 Flats to Rent SS4 Rochford estate agents SS4 estate agents



.png)