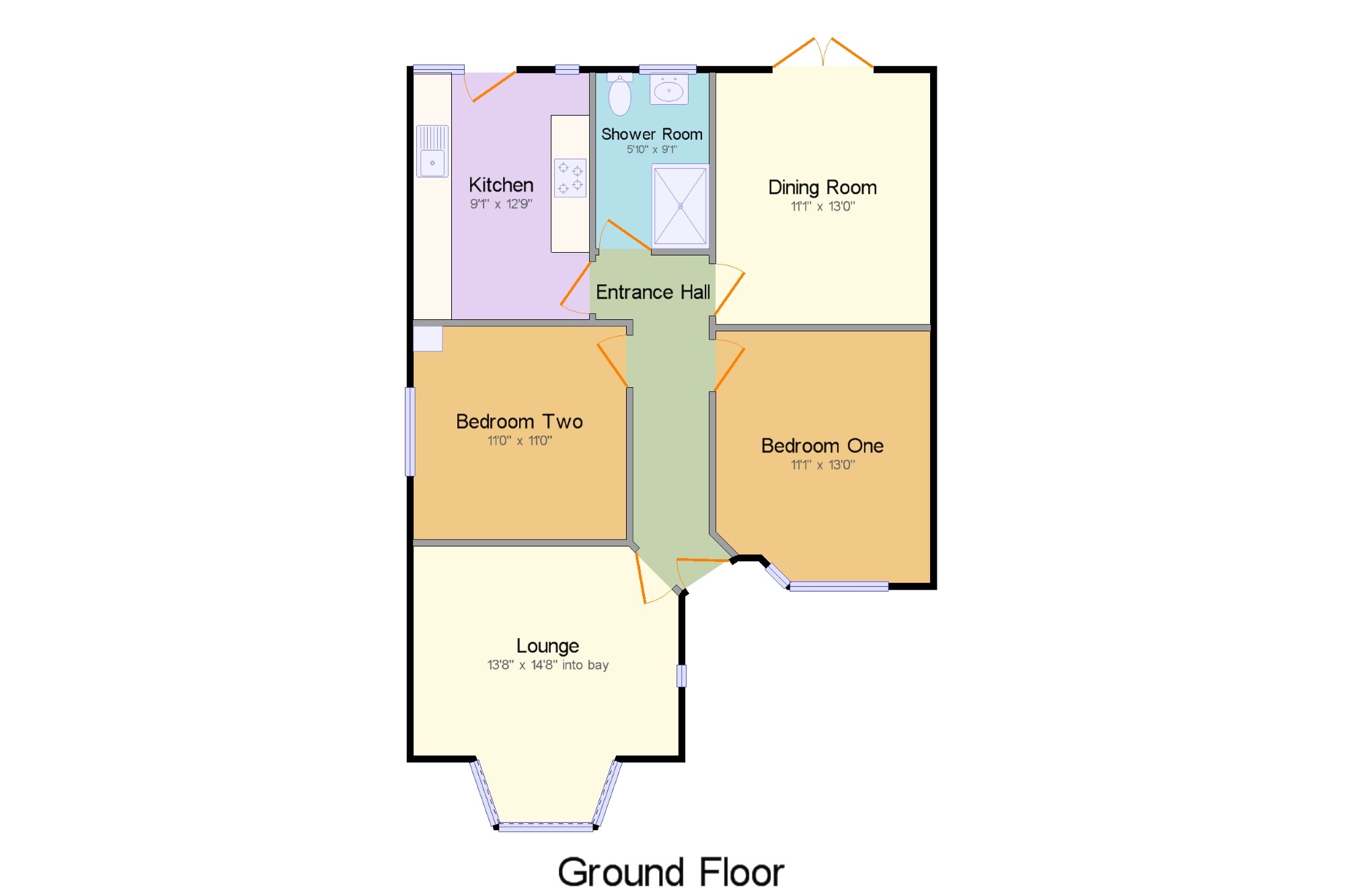2 Bedrooms Bungalow for sale in Rochford, Essex SS4 | £ 290,000
Overview
| Price: | £ 290,000 |
|---|---|
| Contract type: | For Sale |
| Type: | Bungalow |
| County: | Essex |
| Town: | Rochford |
| Postcode: | SS4 |
| Address: | Rochford, Essex SS4 |
| Bathrooms: | 1 |
| Bedrooms: | 2 |
Property Description
Abbotts are delighted to welcome to the market this attractive two/three bedroom semi detached bungalow which is set back from the road featuring a 35ft frontage and driveway and conveniently located within a short walk of Rochford Town Square and Station.This charming property comes with high level ceilings and all round well proportioned versatile accommodation from a bay windowed lounge, dining room with French doors opening to the west facing pretty rear garden, two double bedrooms, a spacious fitted kitchen and fitted shower room with double shower. This excellent property further benefits from uPVC double glazing, gas central heating and is being offered with no onward chain. Approximately 841 square feet (plus garage/workshop).
Entrance Hall x . UPVC Double glazed front door opening onto the front garden and driveway, loft access, picture rail, laminate wood effect flooring, radiator.
Lounge13'8" x 14'8" (4.17m x 4.47m). UPVC Double glazed bay window facing the front, feature stained glass window facing the side, ceiling rose, coved ceiling, dado rail, electric fire, laminate wood effect flooring, radiator.
Dining Room11'1" x 13' (3.38m x 3.96m). UPVC Double glazed French doors facing the rear opening onto the garden, picture rail, laminate wood effect flooring, radiator.
Kitchen9'1" x 12'9" (2.77m x 3.89m). Fitted wall and base units and drawers, roll edge work surfaces, single sink and drainer with mixer tap, waist height electric double oven, electric hob, over hob extractor, spaces for a fridge/freezer, washing machine and dishwasher, part tiled walls, uPVC double glazed back door opening onto the garden, obscure uPVC double glazed window facing the rear, additional obscure window facing the rear, cupboard housing the boiler, radiator.
Bedroom One11'1" x 13' (3.38m x 3.96m). UPVC Double glazed window facing the front, laminate wood effect flooring, radiator.
Bedroom Two11' x 11' (3.35m x 3.35m). UPVC Double glazed window facing the side, picture rail, built-in storage cupboard, radiator.
Shower Room5'10" x 9'1" (1.78m x 2.77m). Concealed cistern WC, double size enclosure shower, wash hand basin with vanity unit, heated towel rail, part tiled walls, obscure uPVC double glazed window facing the rear.
Garden45' x 35' (13.72m x 10.67m). West backing garden commencing with a paved patio with a waist height fence leading onto the lawn, occasional trees and shrubs throughout, greenhouse, outside tap, garage/workshop, side access via the driveway.
Garage/Workshop x . Prefabricated garage/workshop located in the rear garden and accessed via a 7ft wide sideway.
Frontage35' x 35' (10.67m x 10.67m). Red brick paved frontage providing off street parking for multiple cars, complemented with a lawn and flower beds.
Property Location
Similar Properties
Bungalow For Sale Rochford Bungalow For Sale SS4 Rochford new homes for sale SS4 new homes for sale Flats for sale Rochford Flats To Rent Rochford Flats for sale SS4 Flats to Rent SS4 Rochford estate agents SS4 estate agents



.png)
