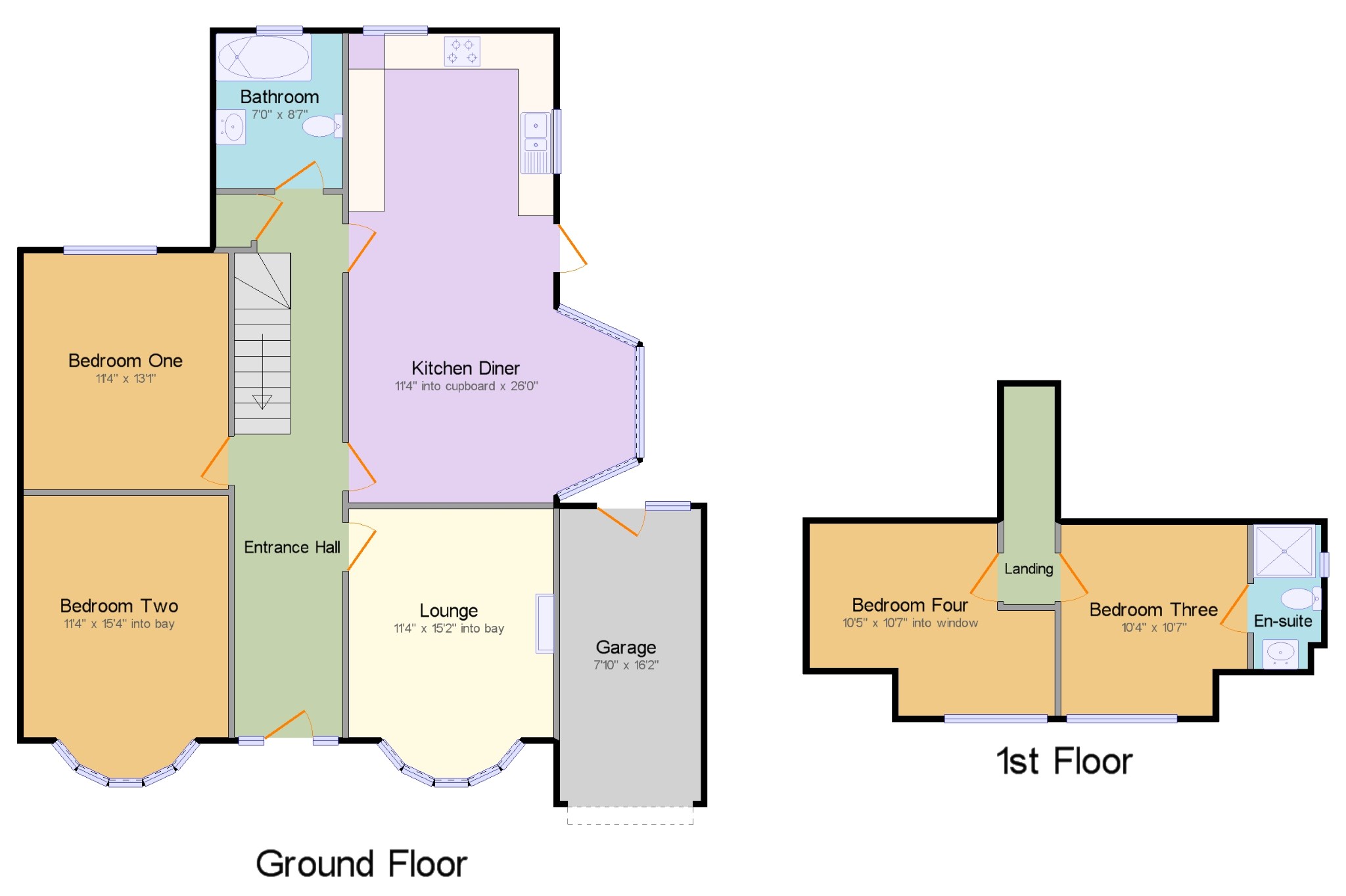4 Bedrooms Bungalow for sale in Rochford, Essex SS4 | £ 450,000
Overview
| Price: | £ 450,000 |
|---|---|
| Contract type: | For Sale |
| Type: | Bungalow |
| County: | Essex |
| Town: | Rochford |
| Postcode: | SS4 |
| Address: | Rochford, Essex SS4 |
| Bathrooms: | 2 |
| Bedrooms: | 4 |
Property Description
Guide Price £450,000 - £470,000. Abbotts are delighted to offer for sale this impressive and spacious detached chalet which has been extensively refurbished throughout to offer a high quality family home within a short walk of Rochford Town Square and Station.This fabulous property is set back from the road with a generous frontage, while inside the well proportioned and flexible accommodation boasts a spacious and newly fitted kitchen/dining room to make a modern heart of the home, a bay windowed lounge, a refitted bathroom and four double bedrooms with two to the ground floor and two the first floor including one with en-suite. This excellent home available with no onward chain, further boasts a breathtaking 150ft rear garden with a timber decked patio opening onto the newly laid lawn, smooth plastered walls and ceilings throughout, uPVC double glazing and a garage opening to the front drive for ample parking. The property is also conveniently located for local primary an secondary schools, local amenities, and within a short drive of Southend International Airport plus the beautiful South Essex countryside. Approximately 1,375 square feet (plus garage).
Entrance Hall x . UPVC Double glazed front door with obscure glass side panels opening onto the front garden and driveway, access to a rear loft area, stairs with balustrade leading to the first floor, smooth plastered walls and ceiling, cupboard housing the boiler, radiator.
Lounge11'4" x 15'2" (3.45m x 4.62m). UPVC Double glazed bay window facing the front, smooth plastered walls and ceiling, fireplace with electric fire, radiator.
Kitchen/Dining Room11'4" x 26' (3.45m x 7.92m). Dining area with a large uPVC double glazed bay window facing the side, smooth plastered walls and ceiling and laminate wood effect flooring throughout, radiator, opening to the kitchen with fitted wall and base units and drawers, roll edge work surfaces, one and a half bowl sink and drainer with mixer tap, electric oven, electric hob, stainless steel splashback, overhead extractor, integrated dishwasher and washing machine, space for a fridge freezer, uPVC double glazed window facings the rear and side overlooking the garden, uPVC side double glazed door opening onto the garden and decking, downlights.
Bedroom One11'4" x 13'1" (3.45m x 3.99m). UPVC Double glazed window facing the rear overlooking the garden, smooth plastered walls and ceiling, radiator.
Bedroom Two11'4" x 15'4" (3.45m x 4.67m). UPVC Double glazed bay window facing the front, smooth plastered wall and ceiling, radiator.
Bathroom7' x 8'7" (2.13m x 2.62m). Low level WC, 'P' shaped panelled bath with shower over bath and glass screen, pedestal sink, heated towel rail, tiled walls, tiled flooring, obscure uPVC double glazed window facing the rear.
Landing x . Smooth plastered walls and ceiling, access to the first floor accommodation.
Bedroom Three10'4" x 10'7" (3.15m x 3.23m). UPVC Double glazed window facing the front, smooth plastered walls and ceiling, radiator, door to the en-suite.
En-suite x . Low level WC, double enclosure shower, wash hand basin with vanity unit, tiled splashbacks, tiled flooring, smooth plastered walls and ceiling, uPVC double glazed window facing the side.
Bedroom Four10'5" x 10'7" (3.18m x 3.23m). UPVC Double glazed window facing the front, smooth plastered walls and ceiling, radiator.
Garage7'10" x 16'2" (2.39m x 4.93m). Up and over style garage door opening onto the driveway, uPVC double glazed window and back door opening onto the garden.
Garden150' x 40' (45.72m x 12.2m). Large rear garden commencing with a timber decked patio to the rear and side of the kitchen opening onto the recently laid lawn, three established trees, fencing to all boundaries, personal access to the garage, outside tap.
Frontage x . Large shingled frontage providing ample off street parking and access to the garage, feature central circular artificial grass bed, shrubs to front boundary.
Property Location
Similar Properties
Bungalow For Sale Rochford Bungalow For Sale SS4 Rochford new homes for sale SS4 new homes for sale Flats for sale Rochford Flats To Rent Rochford Flats for sale SS4 Flats to Rent SS4 Rochford estate agents SS4 estate agents



.png)



