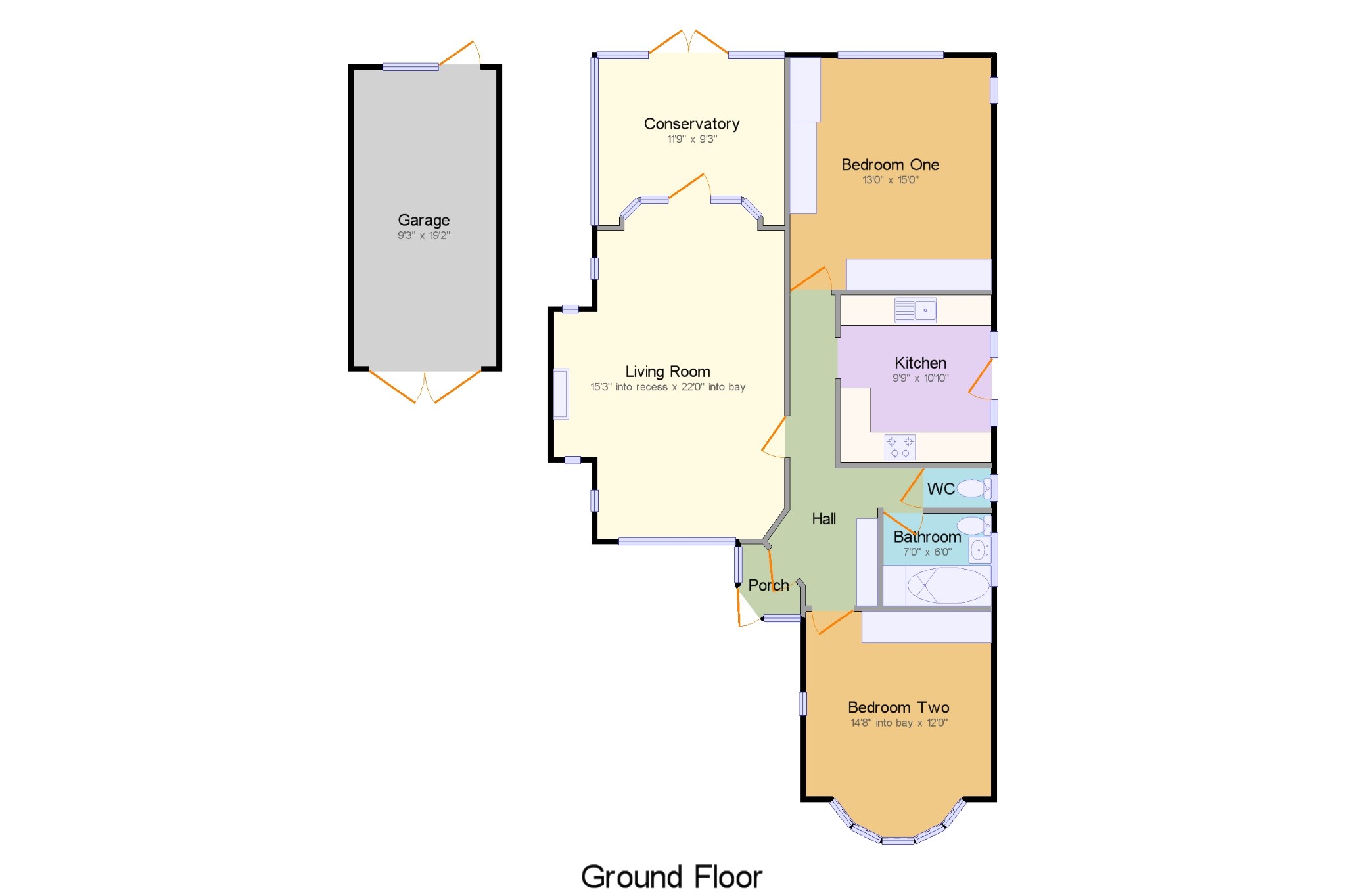2 Bedrooms Bungalow for sale in Rochford, Essex, . SS4 | £ 495,000
Overview
| Price: | £ 495,000 |
|---|---|
| Contract type: | For Sale |
| Type: | Bungalow |
| County: | Essex |
| Town: | Rochford |
| Postcode: | SS4 |
| Address: | Rochford, Essex, . SS4 |
| Bathrooms: | 1 |
| Bedrooms: | 2 |
Property Description
Abbotts are privileged to welcome to the market this fantastic detached bungalow located in a private road and one of Rochford's most sought after positions, oozing with charm and character, high level ceilings, stain glass windows and a stunning Inglenook fireplace.This fabulous home comes with breathtaking landscaped front & rear gardens and a sweep in/out driveway leading to the entrance poach and well presented internal accommodation consisting of a dual aspect lounge with a wood burner and rear bay leading to the conservatory overlooking the picturesque rear garden, two double bedrooms, a well proportioned kitchen, fitted bathroom and second WC cloakroom. This superb property further benefits from plenty of storage with a fitted master bedroom and hall storage cupboards, plus an excellent detached garage with power & lighting and further storage to the rafters, and is conveniently situated within minutes walk of Rochford Station serving London Liverpool Street and Southend International Airport, walking distance of Rochford Town Square and good links to the A127. Approximately 1,056 square feet (plus garage).
Porch x . Hardwood front door opening onto the driveway, uPVC double glazed windows facing the front.
Hall x . Stained glass front door opening to the porch, coved ceiling, picture rail, loft access, wall lights, fitted storage cupboards, radiator.
Living Room15'3" x 22' (4.65m x 6.7m). Double glazed window facing the front, bay to the rear with window and door leading to the conservatory, large Inglenook fireplace with wood burner and feature stained glass windows facing the side, ceiling rose, coved ceiling, picture rail, radiator.
Conservatory11'9" x 9'3" (3.58m x 2.82m). UPVC double glazed French doors to the rear opening onto the garden, uPVC double glazed windows facing the rear and side overlooking the garden, downlights, tiled flooring, radiator.
Kitchen9'9" x 10'10" (2.97m x 3.3m). Fitted wall and base units and drawers, roll edge work surfaces, single sink and drainer with mixer tap, tiled splashbacks, electric double oven, electric hob, over hob extractor, integrated fridge and washing machine, space for a dishwasher, uPVC double glazed window and side door opening onto the garden, beamed ceiling.
Bedroom One13' x 15' (3.96m x 4.57m). UPVC Double glazed window facing the rear overlooking the garden, feature stained glass window facing the side, fitted wardrobes, ceiling rose, coved ceiling, picture rail, radiator.
Bedroom Two/Dining Room14'8" x 12' (4.47m x 3.66m). UPVC Double glazed bay window facing the front, feature stained glass window facing the side, fitted pullout bed unit ideal for guest, ceiling rose, coved ceiling, picture rail, wall and ceiling lights, radiator.
Bathroom7' x 6' (2.13m x 1.83m). Low level WC, panelled bath, shower over bath with glass screen, pedestal sink, tiled walls, tiled flooring, heated towel rail, obscure uPVC double glazed window facing the side, built-in storage cupboard, downlights, coved ceiling, extractor fan.
WC x . Low level WC, tiled walls, tiled flooring, obscure uPVC double glazed window facing the side, downlights, coved ceiling.
Garden50' x 40' (15.24m x 12.2m). Beautifully landscaped wedge shaped garden commencing with a flagstone patio to the immediate rear, low level fence and a gate leading to the manicured lawn complemented by flower beds well stocked with a range of plants and flowers, shed with power connected, sideway with an external power point and outside tap, gate leading to the front garden, personal door to the garage.
Frontage x . Front lawn complemented with shrubs and plants, hedge lined paved path leading to the front door, shingled sweep in/out driveway with access to the garage, 'London stock' style front and side walls, surrounding grass verge with sapling trees.
Garage9'3" x 19'2" (2.82m x 5.84m). Garage door opening onto the driveway, uPVC double glazed window and personal door to the rear opening to the rear, power and lighting connected, storage to the rafters.
Property Location
Similar Properties
Bungalow For Sale Rochford Bungalow For Sale SS4 Rochford new homes for sale SS4 new homes for sale Flats for sale Rochford Flats To Rent Rochford Flats for sale SS4 Flats to Rent SS4 Rochford estate agents SS4 estate agents



.png)




