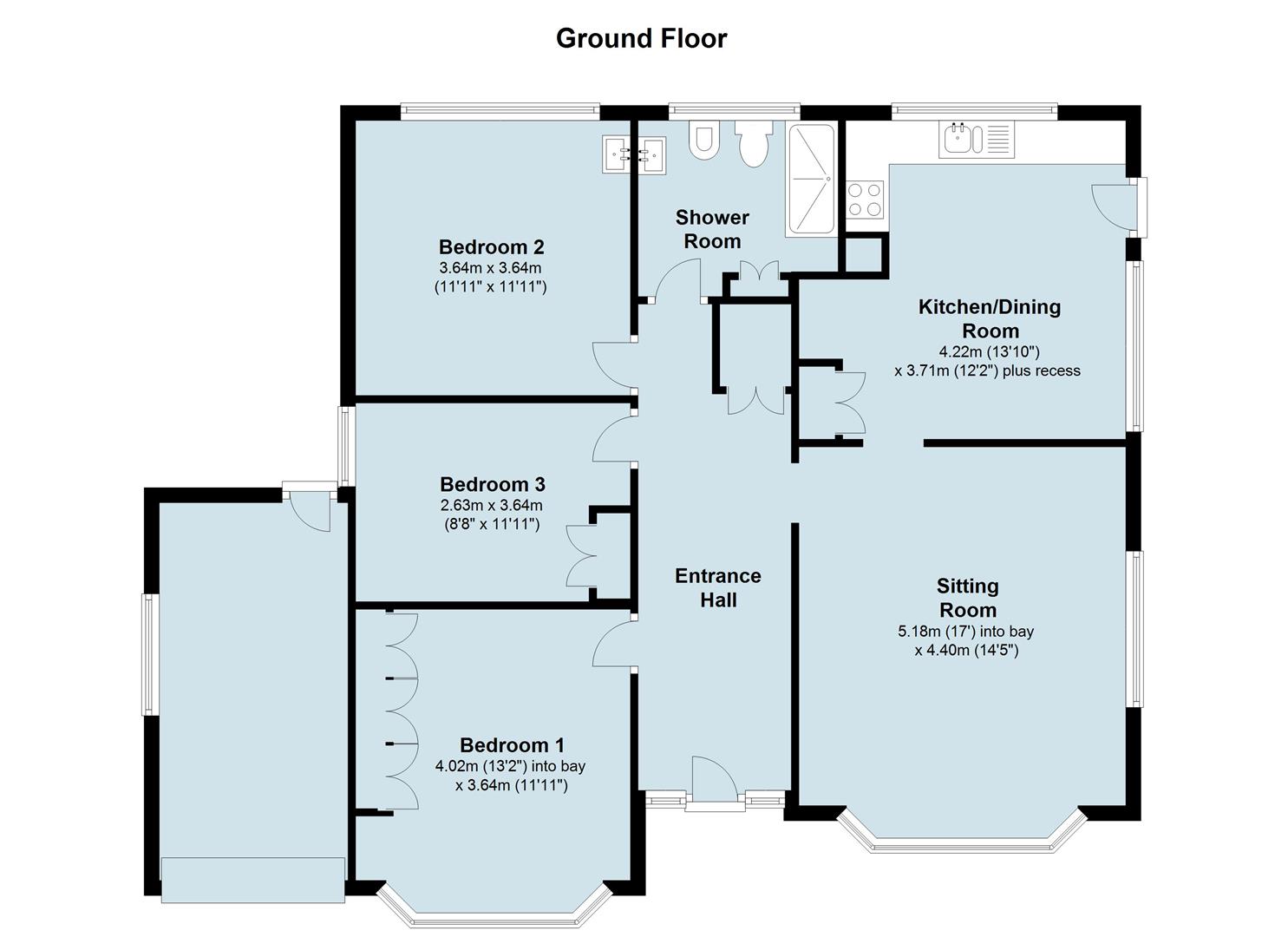3 Bedrooms Bungalow for sale in Rotherwood Drive, Ashby-De-La-Zouch LE65 | £ 250,000
Overview
| Price: | £ 250,000 |
|---|---|
| Contract type: | For Sale |
| Type: | Bungalow |
| County: | Leicestershire |
| Town: | Ashby-De-La-Zouch |
| Postcode: | LE65 |
| Address: | Rotherwood Drive, Ashby-De-La-Zouch LE65 |
| Bathrooms: | 1 |
| Bedrooms: | 3 |
Property Description
Offered with no upward chain a generous three bedroom bungalow with the opportunity to extend/loft convert (subject to consents and approvals) within walking distance of Ashby town centre in this popular cul-de-sac location. The property, with a larger than average corner plot, is in need of general improvement and briefly comprises: Large entrance hall, bay fronted sitting room, dining/kitchen, three generous bedrooms and shower/WC. Outside: Attached garage with gardens to front, side and rear elevations.
Ashby De La Zouch
The historic market town of Ashby de la Zouch has links back to Roman times. Historically the town was dominated by the 12th century manor house, eventually becoming a 15th century castle belonging to the Hastings family. Today this is a thriving community on the north side of the A42 dual carriageway, with excellent road links south-west via the M42 to Birmingham and Birmingham International Airport, or north-east to the M1 motorway corridor with East Midland conurbations beyond and Nottingham East Midland Airport at Castle Donington. The town boasts a wealth of main brand high street shops including Boots and wh Smith with associated banks and building societies, together with boutique shops offering a selection of shopping opportunities. Located centrally to the town is the local leisure centre with both indoor and outdoor lido, popular schooling (including four primary schools, middle school and Ashby School with associated sixth form and boarding facilities). Elsewhere the town enjoys local supermarkets and associated stores, including a recently opened M&S Simply Food.
Entrance
Opaque UPVC double glazed entrance door with matching full length side screens to the entrance hall.
Entrance Hallway
With generous built-in cloakroom cupboard, radiator, telephone point and loft access with retractable ladder to the roof void above (suitable for conversion subject to appropriate consents and approvals).
Sitting Room (5.18m x 4.4m)
Enjoying a dual aspect overlooking gardens. Coved cornice, radiator, two wall light points and TV aerial point. UPVC double glazed windows to the side elevation and UPVC double glazed bay window to the front elevation.
Dining/Kitchen (4.22m x 3.71m)
Fitted with a range of oak style kitchen units set below worktops within an l-shaped configuration having base cupboards and drawers. Integrated larder fridge, inset 1.5 bowl stainless steel sink unit and drainer with a mixer tap over and tiled splash-back, inset four ring Neff hob with concealed cooker hood over and matching fan-assisted oven/grill. Larder cupboards, tiled floor, radiator and UPVC double glazed windows to both side and rear elevations.
Bedroom 1 (4.02m x 3.64m)
With built-in range of floor to ceiling wardrobes, coved cornice, radiator and UPVC double glazed bay window to the front elevation.
Bedroom 2 (3.64m x 3.64m)
With coved cornice, bedhead light switch, radiator, wash-hand basin with tiled splash-back and vanity mirror over. UPVC double glazed windows to the rear elevation.
Bedroom 3 (3.64m x 2.63m)
With built-in double door wardrobe, coved cornice, bedhead light switch, radiator and UPVC double glazed window to the side elevation.
Shower Room/Wc
Fitted with a four piece white suite comprising walk-in shower cubicle with electric shower unit, curtain and rail over. Low level WC, bidet, pedestal wash-hand basin with tiled splash-back and electric shaver light over. Coved cornice, airing cupboard, radiator, wall mounted ceiling fan and heater. Opaque UPVC double glazed window to the rear elevation.
Attached Garage
With electric roller shutter door, power, light, water supply, window to the side elevation and personnel door to the rear elevation.
Gardens And Grounds
The property occupies a deceptive corner plot at the head of this cul-de-sac with driveway having additional hardstanding, shaped front lawns with rose, shrub and floral borders. Side gardens have further lawns, mature shrubbery borders, inset floral beds, lean-to conservatory, paved patio and vegetable section with timber shed and greenhouse. Rear gardens have a water supply to the rear of the kitchen and are currently uncultivated with soft fruits.
Important Information
Every care has been taken with the preparation of these Sales Particulars, but complete accuracy cannot be guaranteed. In all cases, buyers should verify matters for themselves. Where property alterations have been undertaken buyers should check that relevant permissions have been obtained. If there is any point, which is of particular importance let us know and we will verify it for you. These Particulars do not constitute a contract or part of a contract. All measurements are approximate. The Fixtures, Fittings, Services & Appliances have not been tested and therefore no guarantee can be given that they are in working order. Photographs are provided for general information and it cannot be inferred that any item shown is included in the sale. Plans are provided for general guidance and are not to scale.
Floor Plans
For general guidance only and is not to scale.
Utilities
The property has the benefit of gas, electricity, water and drainage. Gas central heating.
Tenure
The property is to be sold Freehold
Local Authority
North West Leicestershire District Council. Council Tax Band D.
24 Hour Contact
If you would like to arrange to view this property or make an offer outside normal office hours, you can contact us by calling where upon leaving your message an email will be sent to A member of staff to contact you.
Property Location
Similar Properties
Bungalow For Sale Ashby-De-La-Zouch Bungalow For Sale LE65 Ashby-De-La-Zouch new homes for sale LE65 new homes for sale Flats for sale Ashby-De-La-Zouch Flats To Rent Ashby-De-La-Zouch Flats for sale LE65 Flats to Rent LE65 Ashby-De-La-Zouch estate agents LE65 estate agents



.png)


