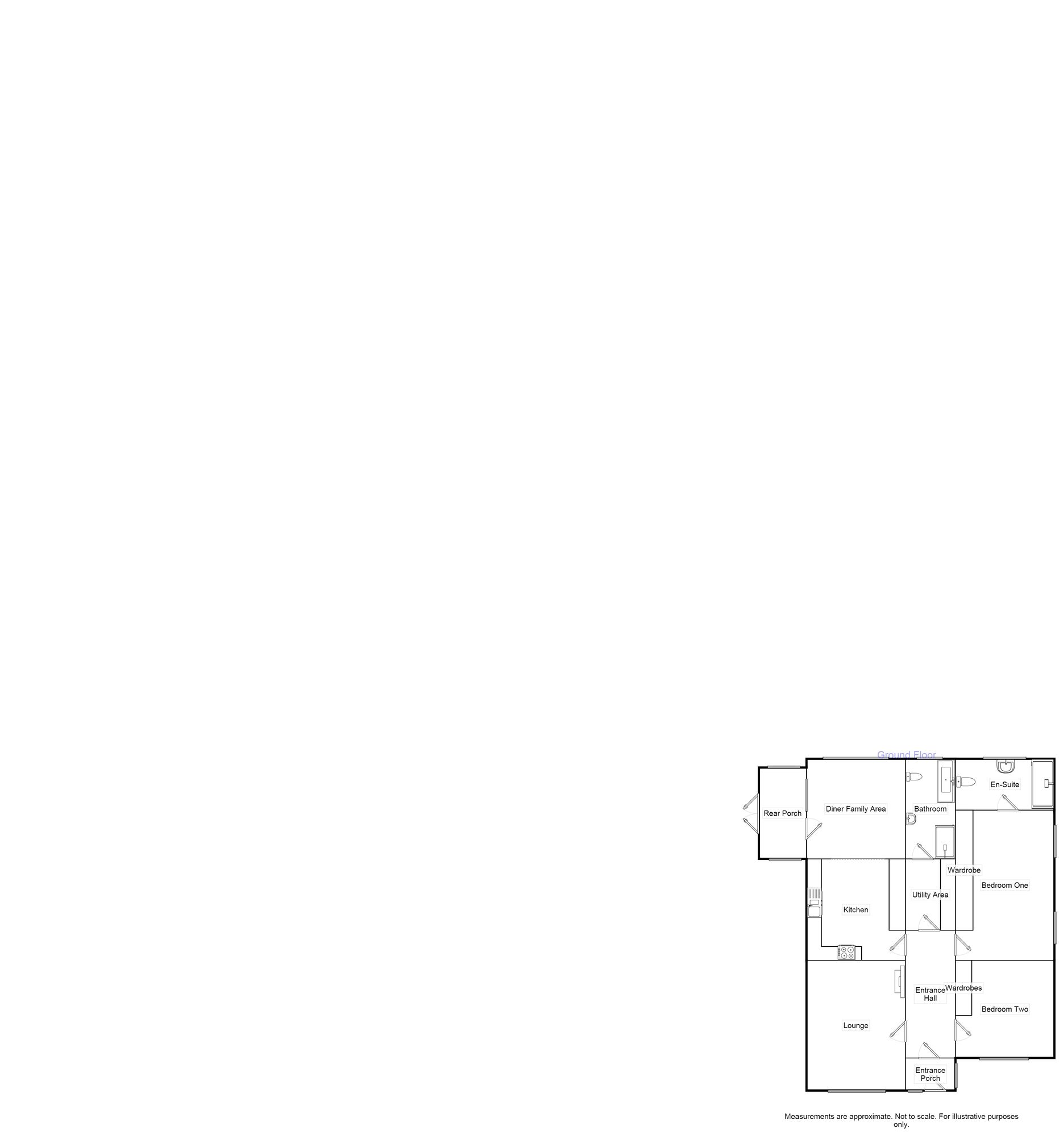2 Bedrooms Bungalow for sale in Roylance Drive, Middlewich CW10 | £ 250,000
Overview
| Price: | £ 250,000 |
|---|---|
| Contract type: | For Sale |
| Type: | Bungalow |
| County: | Cheshire |
| Town: | Middlewich |
| Postcode: | CW10 |
| Address: | Roylance Drive, Middlewich CW10 |
| Bathrooms: | 2 |
| Bedrooms: | 2 |
Property Description
*** being offered for sale is this well presented and much improved detached bungalow set within close proximity to local amenities and is also being sold chain free. ***
The bungalow is set at the head of a cul-de-sac location and over the years has been extended to accommodate. With double glazing, gas central heating and in brief the accommodation in brief consists of entrance hall, lounge, kitchen, family breakfast room, utility, two double bedrooms, en-suite facility and main bathroom. Externally, there is an extensive driveway providing ample off road parking for several vehicles and a landscaped rear garden which is not directly over looked.
Call now to view.....
Entrance Porch
With uPVC double glazed windows to either side and uPVC entrance door to the front elevation with door allowing access through to the entrance hall.
Entrance Hall
With access to all accommodation, radiator and access to the loft space above where fold down ladder and gas central heating boiler can be found.
Lounge (3.51m x 3.96m)
With a upVC double glazed window to the front elevation, radiator, feature fire surround with inset gas fire.
Kitchen (2.90m x 3.56m)
Fitted with a comprehensive range of base and wall units with work surface over and inset sink unit with drainer and mixer tap, integrated appliances consist of oven and grill with four ring hob and extractor hood over, space for fridge freezer, radiator and opening through to the dining family area.
Diner Family Area (3.07m x 3.61m)
With a uPVC double glazed windows to the side and rear elevation over looking the enclosed rear garden, double radiator and door to the side elevation leading to the rear porch.
Rear Porch
With a brick and uPVC construction with double glazed windows and double doors to the side elevation plus ceramic tiled flooring.
Bedroom 1 (3.61m x 4.98m)
With a uPVC double glazed window to the side elevation, radiator and fitted wardrobes to one wall and door allowing access through to en-suite.
En-Suite
A three piece suite consisting of a walk in shower cubicle, wash hand basin and low level WC, radiator, complementary wall tiling and a uPVC double glazed window to the rear elevation.
Bedroom 2 (3.45m x 3.96m)
With a uPVC double glazed window to the front elevation, radiator and fitted wardrobes to one wall.
Utility Area
With work surface to one wall and space with plumbing for washing machine and door allowing access through to the main bathroom.
Bathroom
A four piece suite consisting of a panelled bath, walk in shower cubicle, wash hand basin and low level WC, complementary wall tiling, radiator, laminate flooring and a uPVC double glazed window to the rear elevation.
Extenally
The property is approached by an extensive tarmac driveway leads around to the side elevation where a detached garage can be found providing ample off road parking for several vehicles. The rear garden is enclosed and not directly over looked having a high degree of privacy. Landscaped with patio area and shaped lawn with raised beds and path leading to the side where hard standing area can be found. Outside lighting and water tap can also be found.
Detached Garage
With up and over door to the front elevation.
Important note to purchasers:
We endeavour to make our sales particulars accurate and reliable, however, they do not constitute or form part of an offer or any contract and none is to be relied upon as statements of representation or fact. Any services, systems and appliances listed in this specification have not been tested by us and no guarantee as to their operating ability or efficiency is given. All measurements have been taken as a guide to prospective buyers only, and are not precise. Please be advised that some of the particulars may be awaiting vendor approval. If you require clarification or further information on any points, please contact us, especially if you are traveling some distance to view. Fixtures and fittings other than those mentioned are to be agreed with the seller.
/8
Property Location
Similar Properties
Bungalow For Sale Middlewich Bungalow For Sale CW10 Middlewich new homes for sale CW10 new homes for sale Flats for sale Middlewich Flats To Rent Middlewich Flats for sale CW10 Flats to Rent CW10 Middlewich estate agents CW10 estate agents



.png)