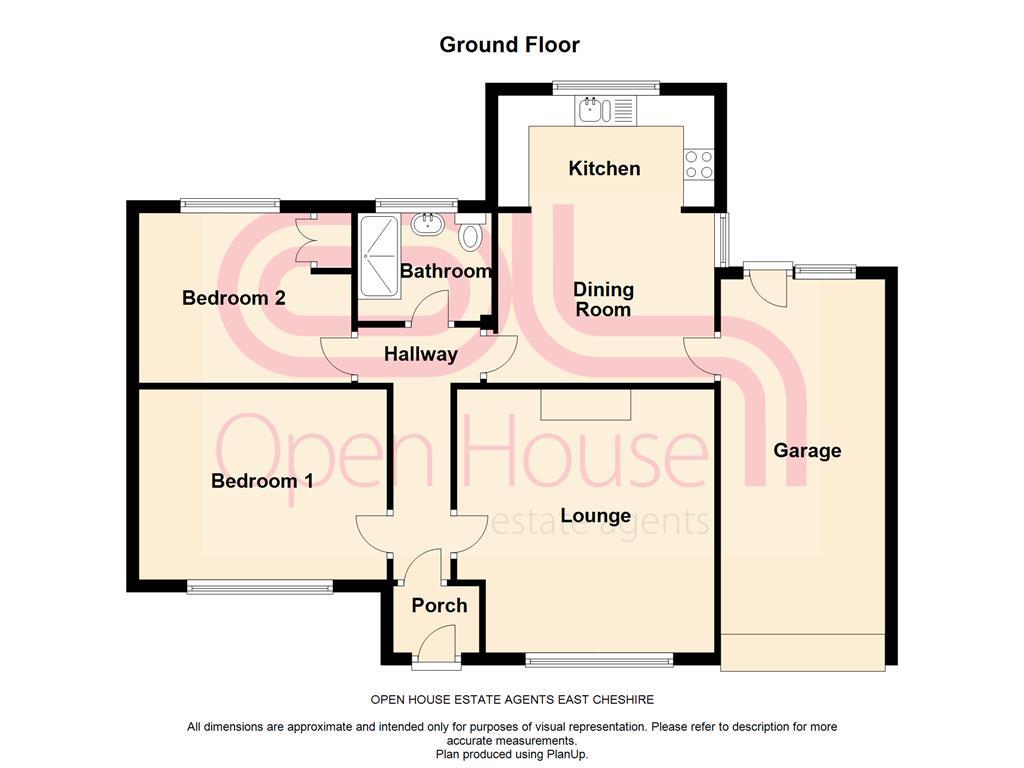2 Bedrooms Bungalow for sale in Roylance Drive, Middlewich CW10 | £ 260,000
Overview
| Price: | £ 260,000 |
|---|---|
| Contract type: | For Sale |
| Type: | Bungalow |
| County: | Cheshire |
| Town: | Middlewich |
| Postcode: | CW10 |
| Address: | Roylance Drive, Middlewich CW10 |
| Bathrooms: | 1 |
| Bedrooms: | 2 |
Property Description
Established bungalows in large detached plots don’t come up too often and are highly sought-after. This is a fine example, offering a rare opportunity indeed. Available now with no onward chain.
Though in need of some modernisation, the property is nonetheless very well-presented inside and out, offering generous room sizes with ample scope for further additions. The house also benefits from beautiful low-maintenance front and rear gardens and a quiet cul-de-sac location.
In brief the property comprises: Paved front driveway, entrance porch, hallway, lounge, kitchen-diner, bathroom, two bedrooms, garage and rear garden. Double-glazing and central heating throughout.
Please don’t hesitate to contact us now for more information or to arrange a viewing.
Front & Driveway
Gated and paved driveway with off-road parking for up to three cars, large lawn with feature flower beds, access to Entrance Porch and Garage, side access via gate to Rear Garden.
Entrance Porch
1.40m x 1.20m
uPVC feature front door, carpet, ceiling light, access to Hallway.
Hallway
3.53m x 0.95m plus 1.91m x 1.02 m (t-shaped)
Carpet, ceiling light, wall lights, smoke alarm, single radiator, loft hatch, access to Lounge, Bedroom 1, Bedroom 2, Bathroom, Kitchen-Diner.
Lounge
4.26m x 4.08m max.
Feature fireplace, recessed window with front aspect and vertical blinds, curtains, carpet, ceiling light, TV point, phone point, single radiator, Baxi boiler in chimney breast.
Bedroom 1
4.01m x 3.08m
Front aspect window, vertical blinds and curtains, carpet, ceiling light, single radiator.
Bedroom 2
3.54m x 2.74m max.
Rear aspect window, vertical blinds and curtains, carpet, ceiling light, single radiator, corner closet housing hot water tank and storage.
Bathroom
1.97m x 1.66m
Rear aspect frosted window with vertical blinds, accessible power shower with frosted panels, lavatory, pedestal sink, linoleum floor, all tiled walls, ceiling light, single radiator, extractor fan.
Kitchen-Diner
Dining 3.70m x 2.73m max. Into Kitchen 3.50m x 1.80m
Extended space connected by archway. Rear-facing window with vertical blinds, side-facing window with vertical blinds and curtains, fitted cupboards and worktop, oven with 4 ring gas hob, bowl sink with mixer tap and drainer, plumbing for washing machine, part-tiled walls, carpet, double radiator, ceiling lights, access to Garage.
Garage
6.04m x 2.66m
Up-and-over garage door, utility area to rear, storage, ceiling strip lighting, power outlets, linoleum floor, access via back door to Rear Garden.
Rear Garden
Well-maintained and enclosed, extensive patio areas, large lawn, feature flower beds, mature shrubbery, backing onto canal, greenhouse.
Total approx. 84.3 sqm. (house only)
Freehold
EPC to follow shortly
Council Tax band C
Property Location
Similar Properties
Bungalow For Sale Middlewich Bungalow For Sale CW10 Middlewich new homes for sale CW10 new homes for sale Flats for sale Middlewich Flats To Rent Middlewich Flats for sale CW10 Flats to Rent CW10 Middlewich estate agents CW10 estate agents



.jpeg)

