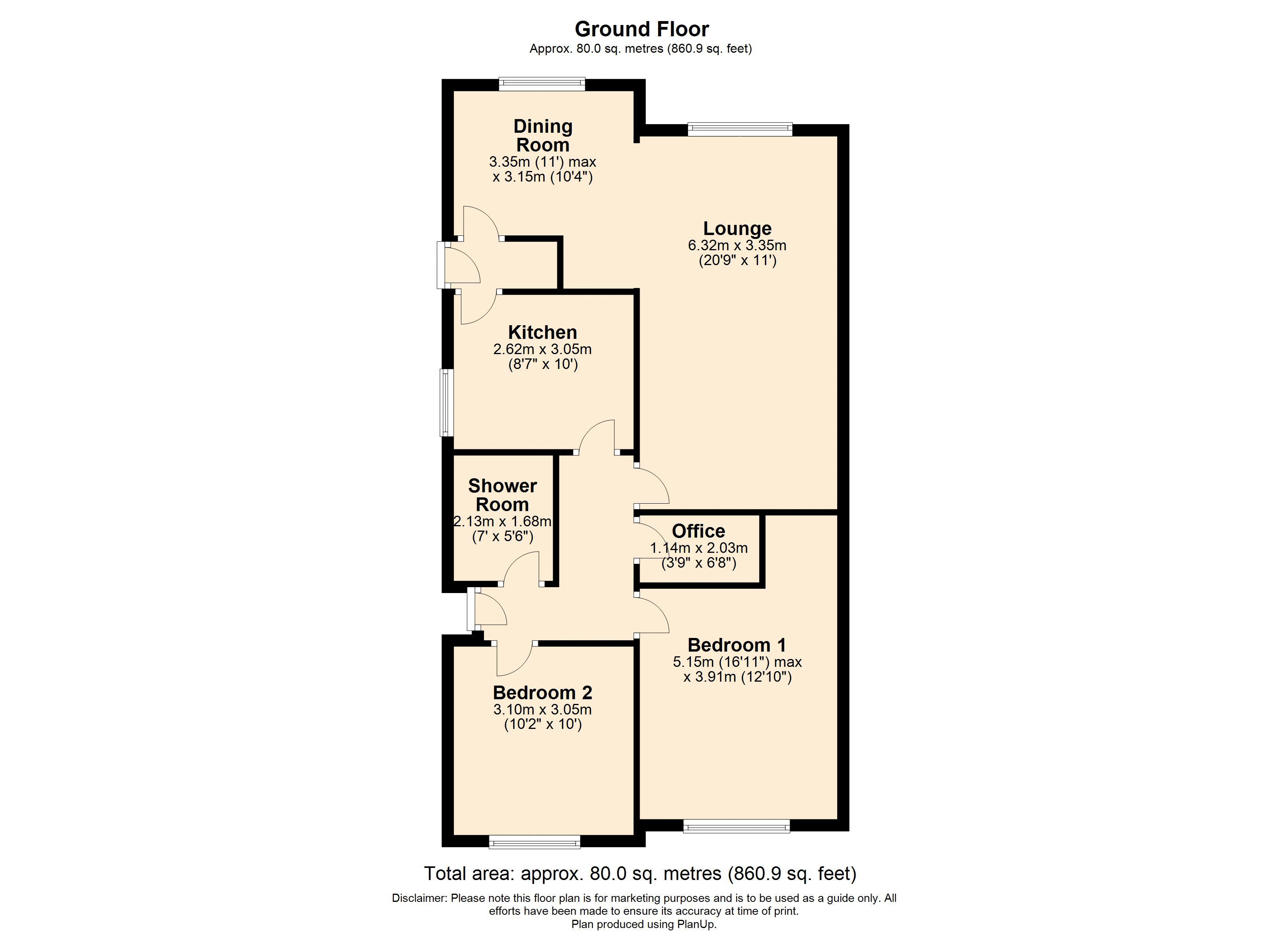2 Bedrooms Bungalow for sale in Rozel Crescent, Great Sankey, Warrington WA5 | £ 199,950
Overview
| Price: | £ 199,950 |
|---|---|
| Contract type: | For Sale |
| Type: | Bungalow |
| County: | Cheshire |
| Town: | Warrington |
| Postcode: | WA5 |
| Address: | Rozel Crescent, Great Sankey, Warrington WA5 |
| Bathrooms: | 1 |
| Bedrooms: | 2 |
Property Description
*** stunning two bedroom 'true' bungalow ***
New way homes are delighted to offer to the market for sale this extended two bedroom true bungalow which occupies a large plot located in Great Sankey. The property has been modernised throughout to a high standard and is a real credit to its current owners.
The property is located in a quiet area of Great Sankey and is close to all local amenities and provides excellent transport, rail and motorway links, and only a short drive away from Warrington and Widnes Town Centres.
This semi detached bungalow has been extended, is fully double glazed throughout and is warmed by gas central heating. Briefly comprising of: Entrance hall way, Spacious through lounge with French doors leading to an extensive rear garden, fully fitted kitchen, two double bedrooms, bathroom with walk in shower.
Externally there is a generous block paved driveway providing off road parking for several vehicles leading to the garage. The rear garden is laid to lawn with a mature border surrounds and paved seating area.
This property is not to be missed, get in touch to book your viewing today!
Entrance Hallway
Double glazed door to the side elevation, radiator, carpet flooring, access to loft.
Lounge (11' 0'' x 21' 5'' (3.350m x 6.517m))
Spacious lounge with double glazed window to the rear elevation, and French doors to the rear garden, radiator, inset living flame gas fire in feature surround, carpet flooring.
Dining Room (10' 3'' x 11' 0'' (3.128m x 3.362m))
Double glazed window to the rear elevation, radiator, coved ceiling, carpet flooring.
Kitchen (8' 7'' x 10' 3'' (2.628m x 3.115m))
Double glazed window to the side elevation, range of wall and base units, newly fitted gas oven and hob, plumbing for washing machine, tiled walls, laminate flooring
Cloakroom
Storage area
Bedroom 1 (17' 0'' x 10' 5'' (5.170m x 3.183m))
Double glazed window to the front elevation, fitted wardrobes, television point, radiator, coved ceiling, carpet flooring.
Bedroom 2 (10' 2'' x 9' 9'' (3.110m x 2.975m))
Double glazed window to the front elevation, radiator, carpet flooring.
Bathroom
Double glazed window to the side elevation, three piece white suite comprising double walk in shower, wash hand basin in vanity unit, low level wc, heated towel rail, tiled walls and flooring.
Externally
To the front of the property there is a block paved driveway providing off road parking for several vehicles leading to a newly constructed garage. The rear garden is an extensive plot reaching around 100 ft in length, with laid to lawn garden area, paved seating area and mature border surrounds.
Property Location
Similar Properties
Bungalow For Sale Warrington Bungalow For Sale WA5 Warrington new homes for sale WA5 new homes for sale Flats for sale Warrington Flats To Rent Warrington Flats for sale WA5 Flats to Rent WA5 Warrington estate agents WA5 estate agents



.png)











