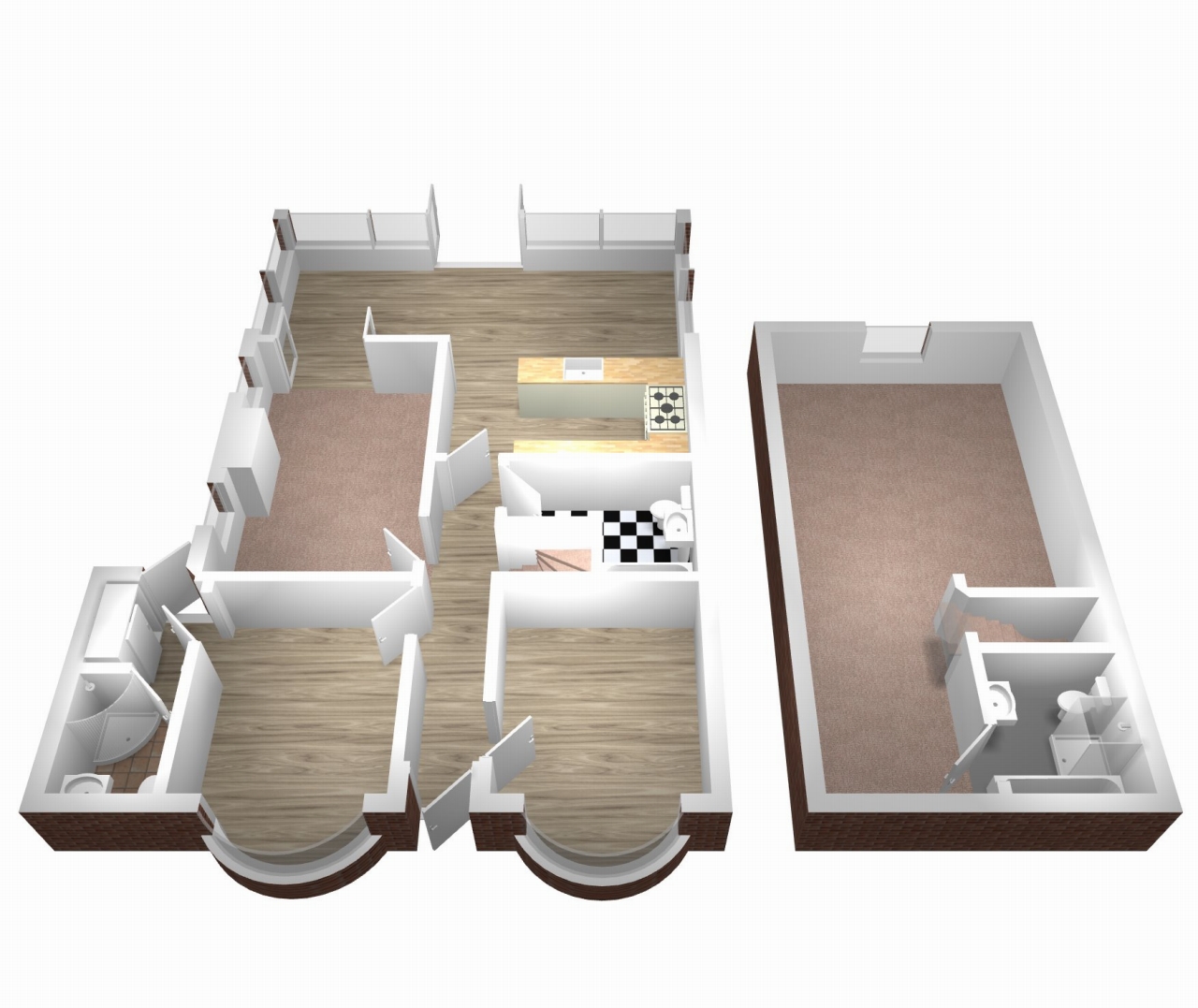3 Bedrooms Bungalow for sale in Rugby Road, Binley Woods, Coventry CV3 | £ 485,000
Overview
| Price: | £ 485,000 |
|---|---|
| Contract type: | For Sale |
| Type: | Bungalow |
| County: | West Midlands |
| Town: | Coventry |
| Postcode: | CV3 |
| Address: | Rugby Road, Binley Woods, Coventry CV3 |
| Bathrooms: | 2 |
| Bedrooms: | 3 |
Property Description
Description
Three Bedroom Detached Bungalow in semi rural sought after location. UPVC double glazed and gas centrally heated. Ground floor master bedroom with EnSuite & Dressing Room. Spacious Lounge, fitted Kitchen and Conservatory. Large family bathroom, large bedroom to loft with Bathroom. Direct drive with ample off road parking. Large well established rear garden.
Accommodation Comprising
UPVC double glazed door and glass inserts into:
Hallway
Wood effect flooring. Spotlights to ceiling. Central heating radiator. Doors to all rooms and stairs off to the first floor. Door to understairs cupboard for storage.
Bedroom 1 (9'7 (2.74 M) approx. X 10'3 (3.05 M) approx. (16'10 into bay))
UPVC double glazed leaded light bay window with white wooden shutters. Wooden floor effect flooring. Central heating radiator. Further area off:
Dressing Area (8'1 (2.44 M) approx. X 6'2 (1.83 M) approx.)
Wooden effect flooring. Central heating radiator. Spotlights to ceiling. UPVC double glazed door to rear. Door into:
Ensuite (7'5 (2.13 M) approx. X 6'7 (1.83 M) approx.)
Wet Room being fully tiled walls and floor. Fitted shower, white WC and wall mounted wash hand basin. Chrome central heating radiator. Spotlights to ceiling. UPVC double glazed leaded light window.
Lounge (12'11 (3.66 M) approx. X 16'4 (4.88 M) approx.)
Two uPVC double glazed windows. Built in fireplace with stone effect fire surround. Central heating radiator. Spotlights to ceiling. Side lighting plus main light. UPVC double glazed doors to Conservatory.
Family Bathroom (9'11 (2.74 M) approx. X 6'0 (1.83 M) approx. Widening to 9'0 (2.74 M) approx.)
Fitted suite comprising of White Corner Jacuzzi bath with taps and shower attachment over. White pedestal wash hand basin and wc. Wooden storage cupboard housing fuseboard and meters. Central heating radiator. Further wooden cupboard housing boiler. Boiler two years old with three years still remaining on warranty, additional storage. Spotlights to ceiling. Black and white tiled flooring. Part tiled walls with full tiling around bath/shower area. UPVC double glazed opaque window.
Kitchen (13'0 (3.96 M) approx. X 8'9 (2.44 M) approx.)
Fitted with ample wall and base units with wooden work surfaces over. Space for double oven and extractor fan over. Belfast sink. Part tiled walls. Built in fridge/freezer. Built in dishwasher. Wooden effect flooring. Opening into:
Conservatory (25'2 (7.62 M) approx. X 9'11 (2.74 M) approx.)
Wooden floor effect flooring. Two central heating radiators. UPVC double glazed doors to the rear. UPVC double glazed windows and glass ceiling. Two uplighters. Air con unit.
Bedroom 2/Study
UPVC double glazed leaded light bay window. Wooden effect flooring. Central heating radiator. Ceiling light.
First Floor
Bedroom 3 (15'10 (4.57 M) approx, x 17'9 (5.18 M) approx.)
UPVC double glazed window. Two central heating radiators. Three velux windows. Door to additional storage. Door into:
Bathroom
White suite comprising of bath, pedestal wash hand basin and wc. Walk in Shower plus shower door. Velux window. Spotlights to ceiling. Wooden doors to storage.
Exterior
Gardens
Front - Direct Drive with ample off road parking for approx. Five vehicles. Grass area. Gates to side of property leading to rear garden.
Large Rear - Decked area with steps to lawned area. Mature trees and shrubs. Fencing half way leading to further garden. Grassed area with further trees/shrubs. Backing onto woodland to the rear. Purpose built stable with concrete base (work needed to roof).
Agents Notes
Directions: Leaving the city centre via ring road exit along Sky Blue Way continuing onto Binley Road. Proceed though Stoke and Binley passing Morrisons and tgi Fridays. Continue straight over main roundabout onto Rugby Road where property can be identified by our For Sale board.
Viewing - By prior arrangement with Alternative Estates Tel. Or e-mail -
fixtures & fittings - Specifically excluded unless mentioned otherwise herein. The Photographs are reproduced for general information and it must not be inferred that any item is included for sale with the property. Alternative Estates has not tested any apparatus, equipment, fixtures, fittings or services and it is the buyers interests to check the working condition of any appliances.
Note - None of the statements contained in these particulars as to this property are to be relied on as statements of representations of fact.
Money laundering regulations 2003 - Intending purchasers will be asked to produce identification documentation at a later stage and we would ask for your co-operation in order that there will be no delay in agreeing the sale.
Measurements - The measurements indicated are supplied for guidance only and as such must be considered incorrect. Potential buyers are advised to recheck the measurements before committing to any expense.
Tenure - We understand from the vendor that the property is freehold. Alternative Estates has not sought to verify the legal title of the property and the buyers must obtain verification from their solicitor.
Further information - For further details on our services and a full list of other properties available @
Property Location
Similar Properties
Bungalow For Sale Coventry Bungalow For Sale CV3 Coventry new homes for sale CV3 new homes for sale Flats for sale Coventry Flats To Rent Coventry Flats for sale CV3 Flats to Rent CV3 Coventry estate agents CV3 estate agents



.png)




